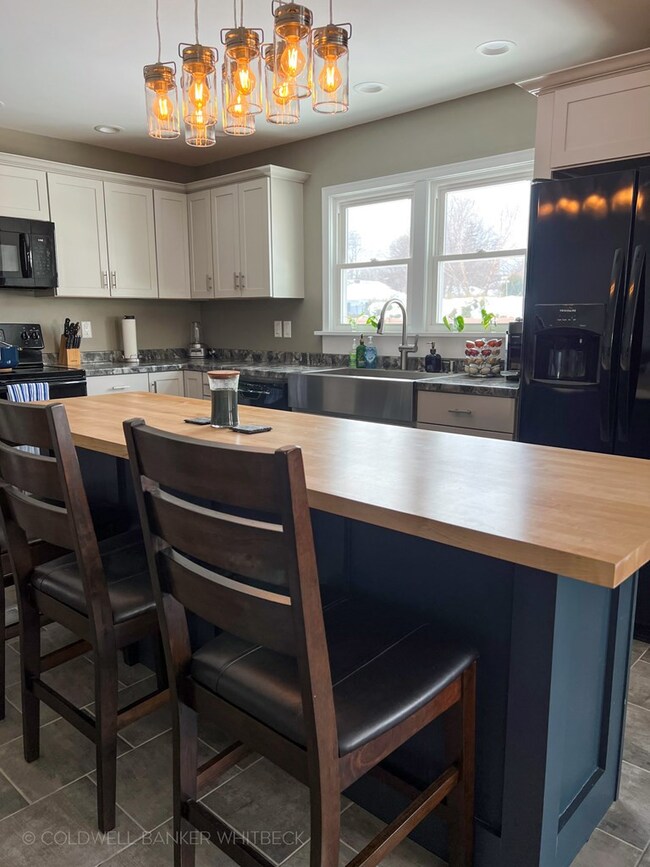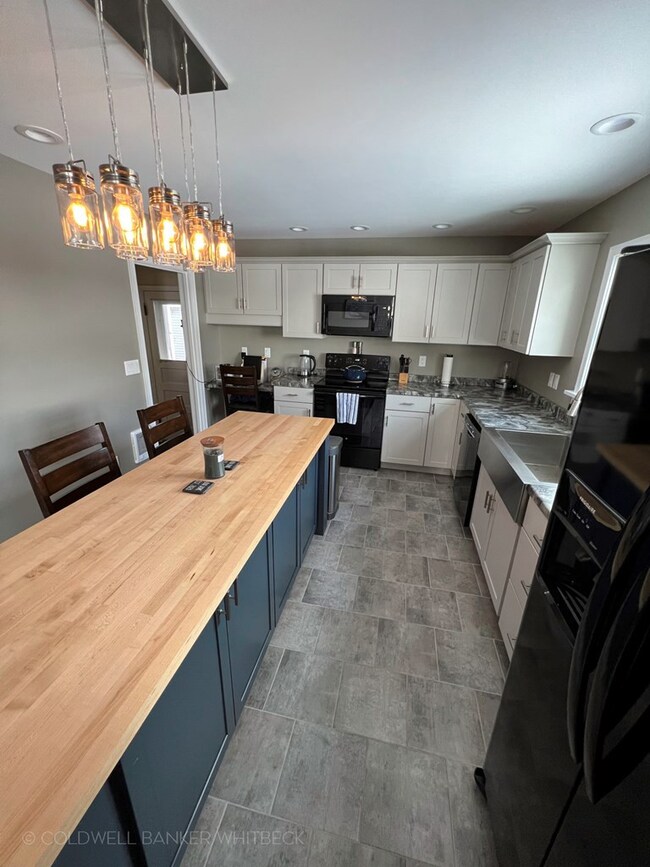
58 Grace Ave Plattsburgh, NY 12901
Highlights
- Ranch Style House
- Neighborhood Views
- Double Pane Windows
- No HOA
- Covered patio or porch
- 3-minute walk to Penfield Canine Park
About This Home
As of April 2023Location, location, location! This home is within walking distance of the college, hospital and elementary school. Also conveniently located next to a park with fenced in dog park. The house has been recently upgraded including a full renovation of both the kitchen and the bathroom. With custom Schrock cabinets, an 8 foot maple butcher block island, new appliances, and new electrical and plumbing - this kitchen is ready to go! The list of upgrades throughout the home continues with blown-in insulation in the attic, a new hot water heater, a temperature controlled attic fan, LVT and tile flooring throughout the home, and more. The front half of the roof has been replaced (ice and water shield underneath all new shingles) and the remaining materials are already on hand to complete the rest. This past summer a large landscaping project was completed in the front and back yards which includes a crushed stone patio perfect for a fire pit.
Last Agent to Sell the Property
Coldwell Banker Whitbeck Assoc. Plattsburgh License #10401313181 Listed on: 02/07/2023

Last Buyer's Agent
Coldwell Banker Whitbeck Assoc. Plattsburgh License #10401313181 Listed on: 02/07/2023

Home Details
Home Type
- Single Family
Est. Annual Taxes
- $4,990
Year Built
- Built in 1950
Lot Details
- 5,663 Sq Ft Lot
- Lot Dimensions are 50'x110'
- Level Lot
Home Design
- Ranch Style House
- Wood Siding
- Cedar Siding
- Cedar
Interior Spaces
- 1,020 Sq Ft Home
- Double Pane Windows
- Vinyl Clad Windows
- Neighborhood Views
- Unfinished Basement
- Basement Fills Entire Space Under The House
- Washer and Gas Dryer Hookup
Kitchen
- Electric Oven
- Electric Cooktop
Bedrooms and Bathrooms
- 2 Bedrooms
- 1 Full Bathroom
Home Security
- Carbon Monoxide Detectors
- Fire and Smoke Detector
Parking
- Attached Carport
- Driveway
- Paved Parking
Outdoor Features
- Covered patio or porch
Utilities
- No Cooling
- Baseboard Heating
- 200+ Amp Service
- Internet Available
- Cable TV Available
Community Details
- No Home Owners Association
Listing and Financial Details
- Assessor Parcel Number 207.15-1-56
Ownership History
Purchase Details
Home Financials for this Owner
Home Financials are based on the most recent Mortgage that was taken out on this home.Purchase Details
Home Financials for this Owner
Home Financials are based on the most recent Mortgage that was taken out on this home.Purchase Details
Home Financials for this Owner
Home Financials are based on the most recent Mortgage that was taken out on this home.Similar Homes in Plattsburgh, NY
Home Values in the Area
Average Home Value in this Area
Purchase History
| Date | Type | Sale Price | Title Company |
|---|---|---|---|
| Warranty Deed | $195,000 | None Available | |
| Warranty Deed | $125,000 | None Available | |
| Warranty Deed | $125,000 | None Available | |
| Executors Deed | $112,100 | John F. Niles |
Mortgage History
| Date | Status | Loan Amount | Loan Type |
|---|---|---|---|
| Open | $156,000 | Purchase Money Mortgage | |
| Previous Owner | $100,000 | Stand Alone Refi Refinance Of Original Loan | |
| Previous Owner | $90,000 | Purchase Money Mortgage |
Property History
| Date | Event | Price | Change | Sq Ft Price |
|---|---|---|---|---|
| 08/12/2023 08/12/23 | Off Market | $125,000 | -- | -- |
| 08/12/2023 08/12/23 | Off Market | $195,000 | -- | -- |
| 08/12/2023 08/12/23 | Off Market | $112,100 | -- | -- |
| 07/14/2023 07/14/23 | Off Market | $112,100 | -- | -- |
| 04/06/2023 04/06/23 | Sold | $195,000 | -7.1% | $191 / Sq Ft |
| 02/07/2023 02/07/23 | Pending | -- | -- | -- |
| 02/07/2023 02/07/23 | For Sale | $210,000 | +68.0% | $206 / Sq Ft |
| 12/05/2019 12/05/19 | Sold | $125,000 | -3.8% | $123 / Sq Ft |
| 08/12/2019 08/12/19 | Pending | -- | -- | -- |
| 08/12/2019 08/12/19 | For Sale | $129,900 | +15.9% | $127 / Sq Ft |
| 11/07/2014 11/07/14 | Sold | $112,100 | 0.0% | $110 / Sq Ft |
| 08/22/2014 08/22/14 | Pending | -- | -- | -- |
| 06/10/2014 06/10/14 | For Sale | $112,100 | -- | $110 / Sq Ft |
Tax History Compared to Growth
Tax History
| Year | Tax Paid | Tax Assessment Tax Assessment Total Assessment is a certain percentage of the fair market value that is determined by local assessors to be the total taxable value of land and additions on the property. | Land | Improvement |
|---|---|---|---|---|
| 2024 | $2,907 | $204,000 | $21,600 | $182,400 |
| 2023 | $6,163 | $204,000 | $21,600 | $182,400 |
| 2022 | $4,990 | $127,900 | $21,600 | $106,300 |
| 2021 | $5,124 | $127,900 | $21,600 | $106,300 |
| 2020 | $4,848 | $120,200 | $21,600 | $98,600 |
| 2019 | $2,050 | $120,200 | $21,600 | $98,600 |
| 2018 | $3,978 | $113,000 | $26,400 | $86,600 |
| 2017 | $2,029 | $113,000 | $26,400 | $86,600 |
| 2016 | $3,831 | $113,000 | $26,400 | $86,600 |
| 2015 | -- | $113,000 | $26,400 | $86,600 |
| 2014 | -- | $130,100 | $26,400 | $103,700 |
Agents Affiliated with this Home
-
Chastity Agnew
C
Seller's Agent in 2023
Chastity Agnew
Coldwell Banker Whitbeck Assoc. Plattsburgh
(518) 593-3084
47 Total Sales
-
N
Buyer Co-Listing Agent in 2023
Nicholas Buccellato
RE/MAX
-
Judy Guglielmo

Seller's Agent in 2019
Judy Guglielmo
Fesette Realty, LLC
(518) 572-8808
96 Total Sales
-
Zachary Latinville

Buyer Co-Listing Agent in 2019
Zachary Latinville
The Z Group-NY
(518) 324-2221
80 Total Sales
-
Kathy Bennett

Seller's Agent in 2014
Kathy Bennett
RE/MAX
(518) 569-5959
163 Total Sales
-
B
Buyer Co-Listing Agent in 2014
Bonnie Menard
Tahy Real Estate Group
Map
Source: Adirondack-Champlain Valley MLS
MLS Number: 178065
APN: 091300-207-015-0001-056-000-0000
- 10 Holland Ave
- 98 Champlain St
- 75 Champlain St
- 29 Morrison Ave
- 51 Palmer St
- 23 Grace Ave
- 4 Ridgewood Dr
- 5247 N North Catherine St
- 143 Beekman St
- 14 Champlain St
- 1 Grace Ave
- 5 Lafayette St
- 3 Spring Cir
- 162 Cornelia St
- 1 Champlain St
- 111 Cornelia St
- 109 Cornelia St
- 34 Addoms St
- 14 Robinson Terrace
- 3 Summer Hill Ct






