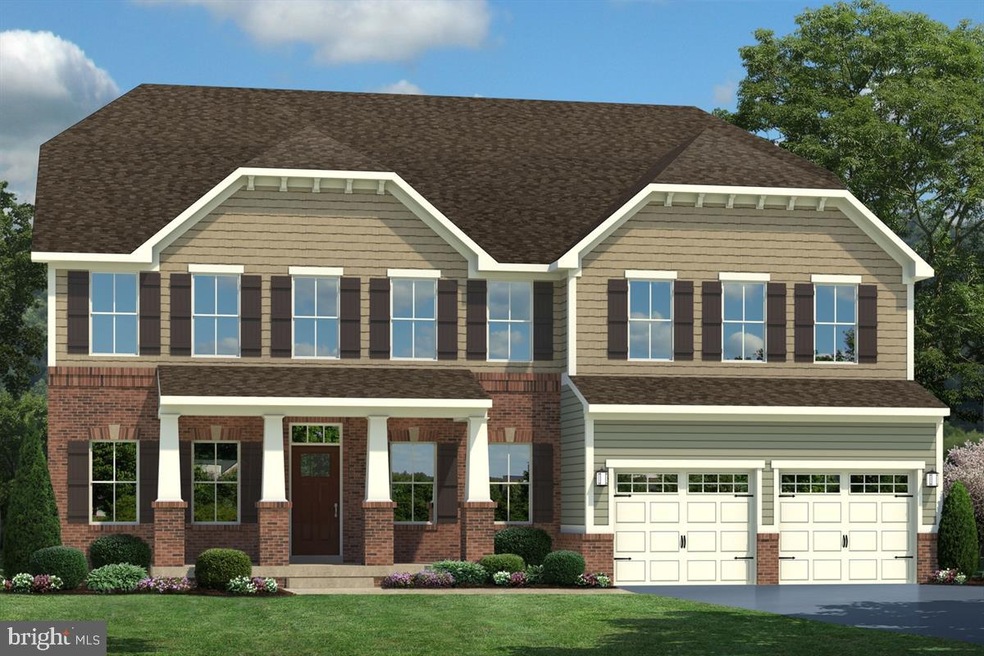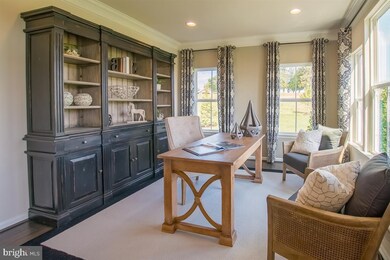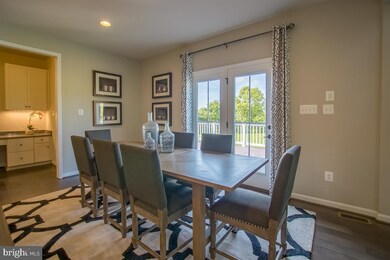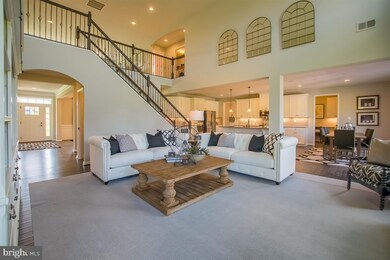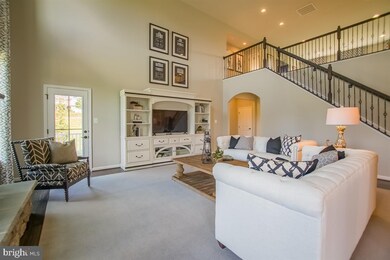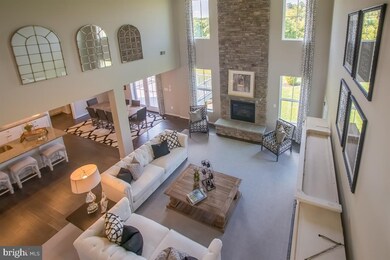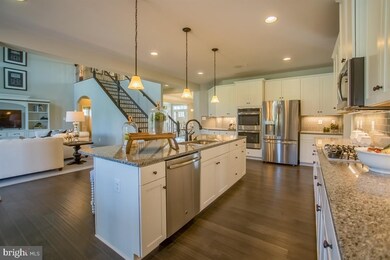
58 Grayhawk Way N Mechanicsburg, PA 17050
Silver Spring NeighborhoodHighlights
- New Construction
- Craftsman Architecture
- 1 Fireplace
- Green Ridge Elementary School Rated A
- Recreation Room
- Mud Room
About This Home
As of April 2023Grayhawk Landing offers single family homes in a community with the perfect balance of scenic beauty and modern conveniences. Located on the West Shore in Mechanicsburg, Grayhawk Landing puts everything you could need at your fingertips. Situated just off Carlisle Pike in Silver Spring Township, you will be minutes from the area’s best amenities. The award-winning Cumberland Valley School District is within walking distance Grayhawk Landing is close to the very best that Mechanicsburg has to offer. Our newest phase at Grayhawk Landing offers floor plans with 3 to 7 Bedrooms and 2.5 to 6.5 Baths! To Be Built, The VERSAILLES has up to 7BR & 6.5 BA. If you're looking for a home that combines the quality and style of a classic with a modern sense of design and layout, look no further than the Versailles. The spacious and light-filled foyer welcomes you with a sense of openness. A living room provides a formal reception area; or choose the French-door study for a work-from-home aesthetic that's never stuffy. A dining room is defined by a column, so it retains its formal appeal without feeling closed off. The first floor hall area draws you back towards the rear of the home, where an open plan, two-story family room, kitchen and dinette form today's new social triangle so that you never feel too far away from the action. The kitchen is generous and open over a large rectangular island with plenty of seating and prep area. A service wing off the kitchen leads to an indispensable family entry area that boasts a large closet, optional arrival center and planning desk, and a huge pantry. On the other side of the house sits a first floor bedroom with full bath, and a covered porch that brings the outside in. Upstairs the practical luxury continues with a huge open loft that provides a second floor living area. Or choose to make this a bonus room or bonus bedroom with its own bath. The Primary Bedroom is a private retreat and features dual walk-in closets, a sitting area and standard tray ceiling. The Primary Bath has dual vanities, an oversized shower and compartmentalized toilet OR opt for the soaking tub for a spa experience at home. The secondary bedrooms are huge and each features a walk-in closet. A coveted second floor laundry rounds out the floor. Also offered is a Full Finished Basement that can have a home office, media room or full bath. The Versailles comes in a variety of traditional and craftsman elevations. Other home sites and floor plans are available. Photos are representative only.
Last Buyer's Agent
Berkshire Hathaway HomeServices Homesale Realty License #RS323681

Home Details
Home Type
- Single Family
Est. Annual Taxes
- $9,388
Year Built
- Built in 2021 | New Construction
HOA Fees
- $25 Monthly HOA Fees
Parking
- 2 Car Attached Garage
- Front Facing Garage
- Garage Door Opener
- Driveway
Home Design
- Craftsman Architecture
- Vinyl Siding
- Concrete Perimeter Foundation
Interior Spaces
- Property has 3 Levels
- 1 Fireplace
- Mud Room
- Entrance Foyer
- Family Room
- Dining Room
- Den
- Recreation Room
- Loft
- Storage Room
- Laundry Room
Bedrooms and Bathrooms
- En-Suite Primary Bedroom
Partially Finished Basement
- Basement Fills Entire Space Under The House
- Walk-Up Access
Schools
- Cumberland Valley High School
Utilities
- Forced Air Heating and Cooling System
- Tankless Water Heater
Additional Features
- Porch
- 9,148 Sq Ft Lot
Community Details
- Built by RYAN HOMES
- Grayhawk Landing Subdivision, Versailles Floorplan
Listing and Financial Details
- Tax Lot BLWGH0027
Ownership History
Purchase Details
Home Financials for this Owner
Home Financials are based on the most recent Mortgage that was taken out on this home.Map
Similar Homes in Mechanicsburg, PA
Home Values in the Area
Average Home Value in this Area
Purchase History
| Date | Type | Sale Price | Title Company |
|---|---|---|---|
| Executors Deed | $801,000 | -- |
Mortgage History
| Date | Status | Loan Amount | Loan Type |
|---|---|---|---|
| Open | $501,000 | New Conventional |
Property History
| Date | Event | Price | Change | Sq Ft Price |
|---|---|---|---|---|
| 04/03/2023 04/03/23 | Sold | $801,000 | +1.4% | $188 / Sq Ft |
| 02/21/2023 02/21/23 | Pending | -- | -- | -- |
| 02/15/2023 02/15/23 | For Sale | $789,900 | +20.1% | $186 / Sq Ft |
| 11/12/2021 11/12/21 | Sold | $657,669 | +0.5% | $116 / Sq Ft |
| 03/18/2021 03/18/21 | Price Changed | $654,499 | +0.8% | $115 / Sq Ft |
| 02/26/2021 02/26/21 | Pending | -- | -- | -- |
| 02/26/2021 02/26/21 | For Sale | $649,009 | -- | $114 / Sq Ft |
Tax History
| Year | Tax Paid | Tax Assessment Tax Assessment Total Assessment is a certain percentage of the fair market value that is determined by local assessors to be the total taxable value of land and additions on the property. | Land | Improvement |
|---|---|---|---|---|
| 2025 | $9,388 | $582,500 | $80,000 | $502,500 |
| 2024 | $8,931 | $582,500 | $80,000 | $502,500 |
| 2023 | $8,479 | $582,500 | $80,000 | $502,500 |
| 2022 | $8,271 | $582,500 | $80,000 | $502,500 |
Source: Bright MLS
MLS Number: PACB132270
APN: 38-18-1336-147
- 87 Margaret Dr
- 130 Grayhawk Way S
- 134 Grayhawk Way S
- 38 Skyline Dr
- 6868-6938 Carlisle P Carlisle Pike
- 253 Willow Mill Park Rd
- 121 Rich Valley Rd
- 0 Northwatch Ln
- 1 Reserve Ln Unit ROCKFORD PLAN
- 1 Reserve Ln Unit LAUREL PLAN
- 1 Reserve Ln Unit ARDMORE PLAN
- 1 Reserve Ln Unit GLENWOOD PLAN
- 1 Reserve Ln Unit CAMBRIDGE PLAN
- 1 Reserve Ln Unit ESSINGTON PLAN
- 1 Reserve Ln Unit GLEN MARY PLAN
- 1 Reserve Ln Unit DANBURY PLAN
- 24 Ridge Blvd
- 49 Hamlet Cir
- 305 Pin Oak Ct
- 400 Pin Oak Ct
