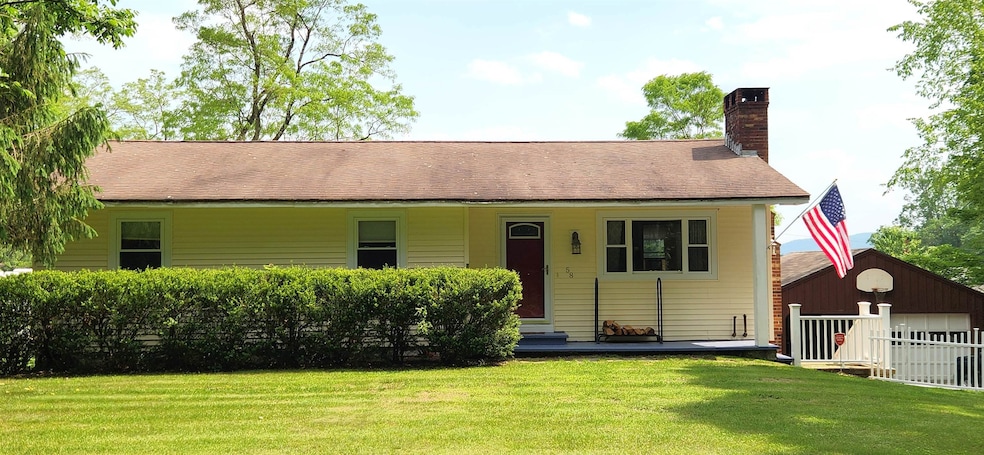
58 Highland Ave Hinsdale, NH 03451
Highlights
- Raised Ranch Architecture
- Den
- En-Suite Primary Bedroom
- Mud Room
- Living Room
- Hot Water Heating System
About This Home
As of August 2025Welcome to this well-cared-for raised ranch, ideally situated near the VT and MA borders for easy commuting and convenience. This inviting home features 3 spacious bedrooms, a bright and open living area, and a layout that’s perfect for comfortable everyday living. The partially finished basement offers two finished rooms, perfect for a home office, gym, or guest space, plus a mudroom for added functionality and extra storage to keep things organized. Step outside to enjoy your own backyard oasis, complete with an above-ground pool—just right for relaxing on hot summer days. The attached 2-car garage offers plenty of space for vehicles, storage, or hobbies. This move-in ready property blends location, value, and enjoyment in one great package!
Home Details
Home Type
- Single Family
Est. Annual Taxes
- $6,704
Year Built
- Built in 1964
Lot Details
- 0.36 Acre Lot
- Level Lot
Parking
- 2 Car Garage
Home Design
- Raised Ranch Architecture
- Concrete Foundation
- Wood Frame Construction
Interior Spaces
- Property has 1 Level
- Mud Room
- Family Room
- Living Room
- Den
- Utility Room
Bedrooms and Bathrooms
- 3 Bedrooms
- En-Suite Primary Bedroom
Finished Basement
- Heated Basement
- Walk-Out Basement
Schools
- Hinsdale Elementary School
- Hinsdale Junior High School
- Hinsdale Sr. High School
Utilities
- Hot Water Heating System
- Cable TV Available
Listing and Financial Details
- Tax Block 026
- Assessor Parcel Number 049
Ownership History
Purchase Details
Home Financials for this Owner
Home Financials are based on the most recent Mortgage that was taken out on this home.Purchase Details
Home Financials for this Owner
Home Financials are based on the most recent Mortgage that was taken out on this home.Purchase Details
Home Financials for this Owner
Home Financials are based on the most recent Mortgage that was taken out on this home.Purchase Details
Home Financials for this Owner
Home Financials are based on the most recent Mortgage that was taken out on this home.Purchase Details
Similar Homes in Hinsdale, NH
Home Values in the Area
Average Home Value in this Area
Purchase History
| Date | Type | Sale Price | Title Company |
|---|---|---|---|
| Warranty Deed | $326,000 | -- | |
| Quit Claim Deed | -- | None Available | |
| Quit Claim Deed | -- | None Available | |
| Warranty Deed | $176,000 | -- | |
| Warranty Deed | $176,000 | -- | |
| Deed | $151,300 | -- | |
| Deed | $151,300 | -- | |
| Warranty Deed | $108,900 | -- | |
| Warranty Deed | $108,900 | -- |
Mortgage History
| Date | Status | Loan Amount | Loan Type |
|---|---|---|---|
| Open | $320,095 | FHA | |
| Closed | $15,000 | Stand Alone Refi Refinance Of Original Loan | |
| Previous Owner | $174,400 | New Conventional | |
| Previous Owner | $172,812 | FHA | |
| Previous Owner | $137,500 | Stand Alone Refi Refinance Of Original Loan | |
| Previous Owner | $151,912 | Purchase Money Mortgage |
Property History
| Date | Event | Price | Change | Sq Ft Price |
|---|---|---|---|---|
| 08/08/2025 08/08/25 | Sold | $326,000 | -2.7% | $267 / Sq Ft |
| 06/12/2025 06/12/25 | For Sale | $335,000 | +90.3% | $275 / Sq Ft |
| 03/02/2018 03/02/18 | Sold | $176,000 | -1.1% | $143 / Sq Ft |
| 01/21/2018 01/21/18 | Pending | -- | -- | -- |
| 01/02/2018 01/02/18 | For Sale | $178,000 | -- | $144 / Sq Ft |
Tax History Compared to Growth
Tax History
| Year | Tax Paid | Tax Assessment Tax Assessment Total Assessment is a certain percentage of the fair market value that is determined by local assessors to be the total taxable value of land and additions on the property. | Land | Improvement |
|---|---|---|---|---|
| 2024 | $6,704 | $228,100 | $38,900 | $189,200 |
| 2023 | $6,400 | $228,100 | $38,900 | $189,200 |
| 2022 | $6,382 | $228,100 | $38,900 | $189,200 |
| 2021 | $4,796 | $146,900 | $32,400 | $114,500 |
| 2020 | $5,017 | $146,900 | $32,400 | $114,500 |
| 2019 | $5,005 | $146,900 | $32,400 | $114,500 |
| 2018 | $5,171 | $146,900 | $32,400 | $114,500 |
| 2017 | $4,467 | $146,900 | $32,400 | $114,500 |
| 2016 | $4,018 | $149,200 | $33,800 | $115,400 |
| 2015 | $3,863 | $149,200 | $33,800 | $115,400 |
| 2014 | $3,891 | $149,200 | $33,800 | $115,400 |
| 2013 | $3,857 | $149,200 | $33,800 | $115,400 |
Agents Affiliated with this Home
-
Linda Hitchcock
L
Seller's Agent in 2025
Linda Hitchcock
BHG Masiello Keene
(603) 313-9415
13 in this area
87 Total Sales
-
Anna Thackston

Buyer's Agent in 2025
Anna Thackston
Vylla Home
(603) 439-1285
6 in this area
60 Total Sales
Map
Source: PrimeMLS
MLS Number: 5046132
APN: HNDL-000049-000000-000026
- 9 Hancock St
- 44 High St
- 32 Main St
- 11 Cream Pot Hill Rd
- 43 Old Stage Rd
- 183 Tower Hill Rd
- 18 Springbrook St
- 16 Hillcrest St
- 48 Robbins St
- 22 Springbrook St
- 49 Robbins St
- 21 Cedar St
- 0 Huckle Hill Rd Unit 5059719
- 398 Chesterfield Rd
- Lot 15 Central Park Estates
- Lot 12 Central Park Estates
- Lot 14 Central Park Estates
- Lot 18 Central Park Estates
- 0 Ashuelot Main St Unit 4978464
- 625 Plain Rd






