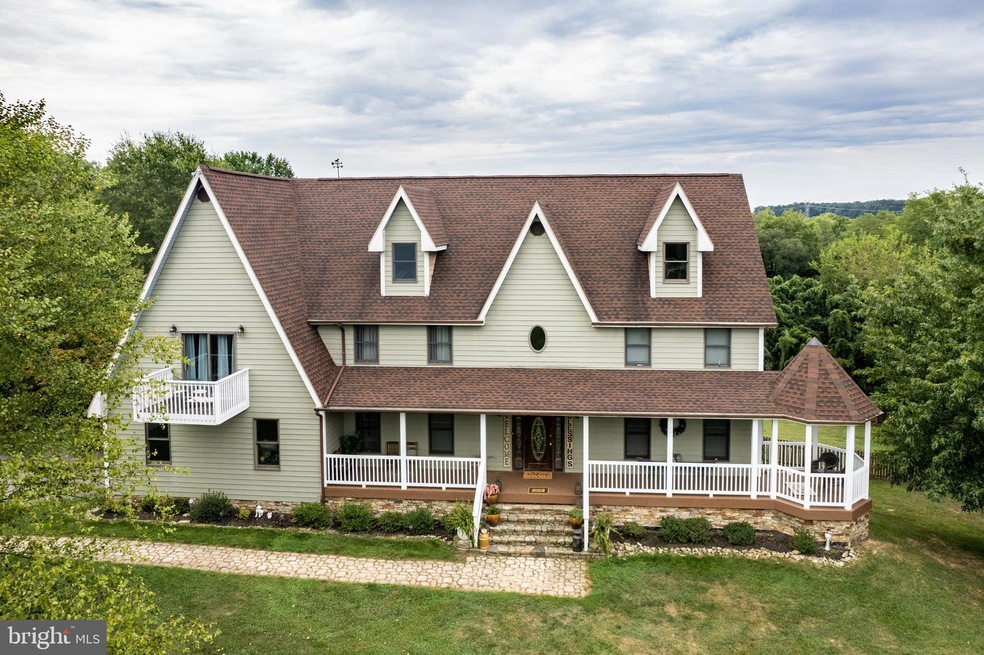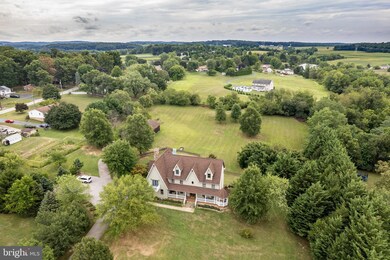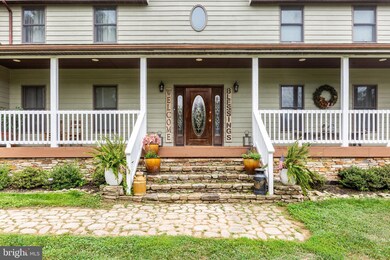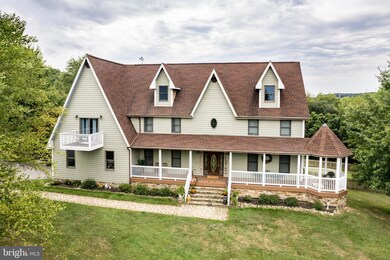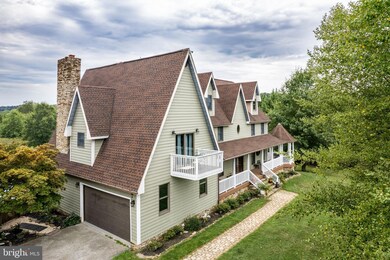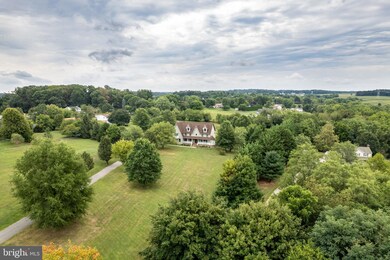
58 Highland Dr Unit 12 Hanover, PA 17331
Highlights
- Heated In Ground Pool
- Colonial Architecture
- Attic
- Panoramic View
- Private Lot
- 2 Fireplaces
About This Home
As of November 2023Don't miss this jaw dropping, front porch sitting, extraordinary home just listed in Hanover PA. Rarely offered, 3600+ sq ft home with 5 bedrooms, 3 full and 1 half bath on nearly 5 acres. You are welcomed to this home by a tree lined paved driveway to the grand stacked stone steps of the full front porch with corner gazebo. The inviting 2 story foyer is surrounded with hard wood floors and 6 panel wood doors on 1st, 2nd and 3rd floors. This home is an entertainers delight with large rooms and a grand kitchen. The functionality of this floor plan will be complimentary when your guests gather in the kitchen. You'll find the additional space of the breakfast area, family room, formal dining room and living room easy to maneuver with food and beverages for your visitors. With overnight guests, the 2nd floor offers not only a great primary bedroom and private bath for the owner, but also 4 other guest rooms and 2 private baths. The clever design of bedroom 4&5 adds a Jack & Jill bath with double vanites and each bedroom has a balcony. If you are looking for more space to spread out, the attic is huge with 2 dormers and allows the option of more finished space in the future or easy access for walk up storage. In the basement you will have more space for rooms and storage with a roll up garage door to the fenced area in the back yard, This makes an awesome pet friendly space. The outside of this home is private resort like setting on 4.66 acres of level yard with a 59x33 detached building for your hobbies and projects. A lovely heated in ground concrete pool with fence and lounge chairs will be the center of attention for you and your guests to enjoy for many months of the year. Look no further for those great spots for photos of the memorable events in your life. The yard, pool, porch, gazebo and the beautiful stacked stone wood fireplace with mantel in the FR are ideal photogenic spots to capture your memories. Welcome to this stunning home at 58 Highland Drive in the Littlestown Area School District just a few miles to the MD/PA line.
Home Details
Home Type
- Single Family
Est. Annual Taxes
- $8,547
Year Built
- Built in 1996
Lot Details
- 4.66 Acre Lot
- Cul-De-Sac
- Wood Fence
- Back Yard Fenced
- Private Lot
- Cleared Lot
Parking
- 8 Garage Spaces | 2 Attached and 6 Detached
- 6 Driveway Spaces
- Side Facing Garage
- Garage Door Opener
Property Views
- Panoramic
- Garden
Home Design
- Colonial Architecture
- Poured Concrete
- Frame Construction
- Architectural Shingle Roof
- Concrete Perimeter Foundation
Interior Spaces
- Property has 3 Levels
- Built-In Features
- Ceiling Fan
- 2 Fireplaces
- Wood Burning Fireplace
- Fireplace Mantel
- Electric Fireplace
- Six Panel Doors
- Entrance Foyer
- Family Room Off Kitchen
- Living Room
- Breakfast Room
- Formal Dining Room
- Exterior Cameras
- Attic
Kitchen
- Eat-In Kitchen
- Built-In Double Oven
- Cooktop
- Microwave
- Kitchen Island
Bedrooms and Bathrooms
- 5 Bedrooms
- En-Suite Primary Bedroom
Laundry
- Laundry Room
- Laundry on main level
- Dryer
- Washer
Unfinished Basement
- Walk-Out Basement
- Partial Basement
- Crawl Space
Outdoor Features
- Heated In Ground Pool
- Exterior Lighting
- Outbuilding
Utilities
- Central Air
- Heat Pump System
- Well
- Electric Water Heater
- On Site Septic
Community Details
- No Home Owners Association
Listing and Financial Details
- Tax Lot 0138
- Assessor Parcel Number 41K17-0138---000
Ownership History
Purchase Details
Home Financials for this Owner
Home Financials are based on the most recent Mortgage that was taken out on this home.Purchase Details
Home Financials for this Owner
Home Financials are based on the most recent Mortgage that was taken out on this home.Purchase Details
Purchase Details
Home Financials for this Owner
Home Financials are based on the most recent Mortgage that was taken out on this home.Purchase Details
Home Financials for this Owner
Home Financials are based on the most recent Mortgage that was taken out on this home.Purchase Details
Home Financials for this Owner
Home Financials are based on the most recent Mortgage that was taken out on this home.Map
Similar Homes in Hanover, PA
Home Values in the Area
Average Home Value in this Area
Purchase History
| Date | Type | Sale Price | Title Company |
|---|---|---|---|
| Deed | $615,000 | Mason Dixon Settlements Inc | |
| Deed | -- | Brokers Settlement Services | |
| Deed | -- | None Available | |
| Deed | $375,000 | None Available | |
| Deed | $169,900 | None Available | |
| Deed | -- | None Available | |
| Deed | $1,492 | None Available |
Mortgage History
| Date | Status | Loan Amount | Loan Type |
|---|---|---|---|
| Open | $465,000 | New Conventional | |
| Previous Owner | $292,600 | New Conventional | |
| Previous Owner | $155,000 | New Conventional | |
| Previous Owner | $280,000 | New Conventional | |
| Previous Owner | $249,746 | FHA | |
| Previous Owner | $390,000 | New Conventional | |
| Previous Owner | $512,000 | Construction | |
| Previous Owner | $185,000 | Credit Line Revolving |
Property History
| Date | Event | Price | Change | Sq Ft Price |
|---|---|---|---|---|
| 11/03/2023 11/03/23 | Sold | $615,000 | -8.9% | $171 / Sq Ft |
| 10/04/2023 10/04/23 | Pending | -- | -- | -- |
| 09/28/2023 09/28/23 | Price Changed | $675,000 | -3.6% | $188 / Sq Ft |
| 09/06/2023 09/06/23 | For Sale | $699,900 | +86.6% | $194 / Sq Ft |
| 03/24/2017 03/24/17 | Sold | $375,000 | -5.0% | $104 / Sq Ft |
| 01/25/2017 01/25/17 | Pending | -- | -- | -- |
| 12/19/2016 12/19/16 | For Sale | $394,900 | +132.4% | $110 / Sq Ft |
| 06/13/2012 06/13/12 | Sold | $169,900 | 0.0% | $47 / Sq Ft |
| 04/11/2012 04/11/12 | Pending | -- | -- | -- |
| 04/04/2012 04/04/12 | For Sale | $169,900 | -- | $47 / Sq Ft |
Tax History
| Year | Tax Paid | Tax Assessment Tax Assessment Total Assessment is a certain percentage of the fair market value that is determined by local assessors to be the total taxable value of land and additions on the property. | Land | Improvement |
|---|---|---|---|---|
| 2025 | $8,942 | $472,400 | $119,000 | $353,400 |
| 2024 | $8,548 | $472,400 | $119,000 | $353,400 |
| 2023 | $8,378 | $472,400 | $119,000 | $353,400 |
| 2022 | $8,374 | $472,400 | $119,000 | $353,400 |
| 2021 | $8,078 | $472,400 | $119,000 | $353,400 |
| 2020 | $7,962 | $472,400 | $119,000 | $353,400 |
| 2019 | $7,499 | $454,600 | $119,000 | $335,600 |
| 2018 | $7,336 | $454,600 | $119,000 | $335,600 |
| 2017 | $7,055 | $452,800 | $119,000 | $333,800 |
| 2016 | -- | $452,800 | $119,000 | $333,800 |
| 2015 | -- | $452,800 | $119,000 | $333,800 |
| 2014 | -- | $452,800 | $119,000 | $333,800 |
Source: Bright MLS
MLS Number: PAAD2010380
APN: 41-K17-0138-000
- 850 Pine Grove Rd Unit 2
- 1165 Fox Run Terrace Unit 17
- 1147 Fox Run Terrace
- 1138 Fox Run Terrace Unit 40
- 762 Line Rd
- 1165 Line Rd
- 5125 Old Hanover Rd
- 200 Clouser Rd
- 1175 Bollinger Rd
- 640 Bollinger Rd
- 2160 Hanover Pike Unit 22
- 172 Leppo Rd
- 945 Humbert Schoolhouse Rd
- 1555 Humbert Schoolhouse Rd
- 492 Bollinger Rd
- 1281 Westminster Ave
- 4703 Old Hanover Rd
- 246 Vegas Dr
- 420 Leppo Rd
- 0 Leppo Rd Unit MDCR2010466
