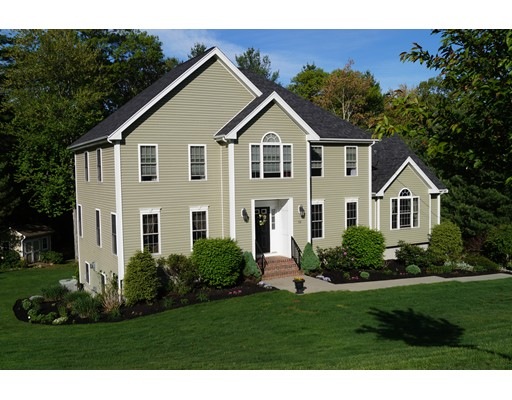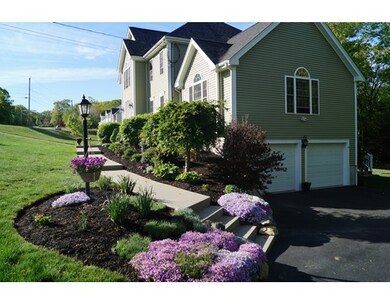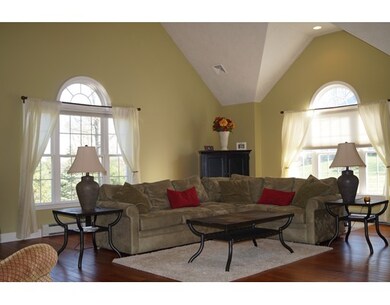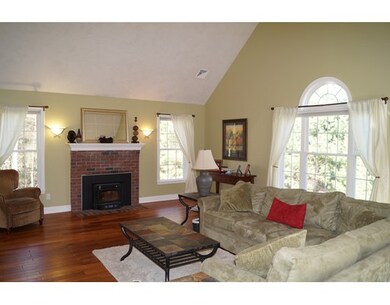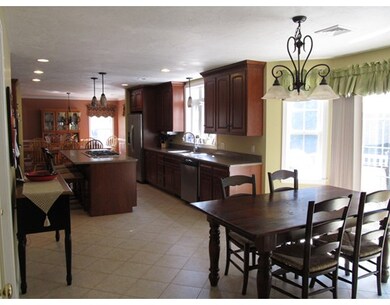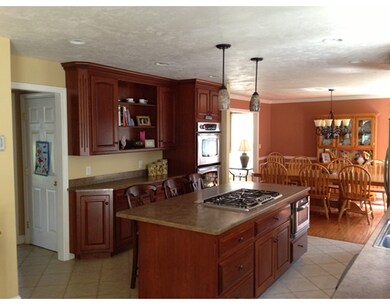
58 Highridge Rd Bellingham, MA 02019
About This Home
As of April 2016Large 4 bedroom custom colonial situated on an acre lot in the highly desirable Highridge Estates neighborhood, located approximately 4 miles from RT 495 and the MBTA Commuter Rail. Open floor plan, 18 x 24 great room with cathedral ceiling and wood burning fireplace. Large eat in kitchen packed full of custom cherry cabinets, 5 burner gas cooktop range, double ovens, built in microwave drawer and large eat at island. Large master bedroom with new hard wood floors, large walk-in closet and master bath with soaking tub, separate shower and double sinks. Large second full bath with double sinks. Three additional good sized bedrooms. Finished walkout basement and enormous patio overlooking beautiful landscaped lot with irrigation system. The acre plus lot provides plenty of space to build your back yard oasis. The property is located in the South Elementary School District.
Ownership History
Purchase Details
Home Financials for this Owner
Home Financials are based on the most recent Mortgage that was taken out on this home.Purchase Details
Home Financials for this Owner
Home Financials are based on the most recent Mortgage that was taken out on this home.Purchase Details
Home Financials for this Owner
Home Financials are based on the most recent Mortgage that was taken out on this home.Similar Homes in Bellingham, MA
Home Values in the Area
Average Home Value in this Area
Purchase History
| Date | Type | Sale Price | Title Company |
|---|---|---|---|
| Not Resolvable | $508,000 | -- | |
| Not Resolvable | $495,000 | -- | |
| Deed | $537,400 | -- |
Mortgage History
| Date | Status | Loan Amount | Loan Type |
|---|---|---|---|
| Open | $452,000 | Stand Alone Refi Refinance Of Original Loan | |
| Closed | $65,000 | Balloon | |
| Closed | $36,000 | Stand Alone Refi Refinance Of Original Loan | |
| Closed | $482,600 | New Conventional | |
| Previous Owner | $445,500 | New Conventional | |
| Previous Owner | $389,500 | Stand Alone Refi Refinance Of Original Loan | |
| Previous Owner | $405,000 | No Value Available | |
| Previous Owner | $410,000 | No Value Available | |
| Previous Owner | $75,000 | No Value Available | |
| Previous Owner | $417,000 | No Value Available | |
| Previous Owner | $417,000 | Purchase Money Mortgage | |
| Previous Owner | $30,000 | No Value Available |
Property History
| Date | Event | Price | Change | Sq Ft Price |
|---|---|---|---|---|
| 04/04/2016 04/04/16 | Sold | $508,000 | +0.6% | $150 / Sq Ft |
| 02/12/2016 02/12/16 | Pending | -- | -- | -- |
| 02/03/2016 02/03/16 | For Sale | $504,900 | +2.0% | $149 / Sq Ft |
| 08/24/2015 08/24/15 | Sold | $495,000 | 0.0% | $145 / Sq Ft |
| 07/20/2015 07/20/15 | Off Market | $495,000 | -- | -- |
| 07/08/2015 07/08/15 | Price Changed | $499,900 | -1.0% | $147 / Sq Ft |
| 06/09/2015 06/09/15 | Price Changed | $504,900 | -0.8% | $148 / Sq Ft |
| 05/21/2015 05/21/15 | For Sale | $509,000 | -- | $149 / Sq Ft |
Tax History Compared to Growth
Tax History
| Year | Tax Paid | Tax Assessment Tax Assessment Total Assessment is a certain percentage of the fair market value that is determined by local assessors to be the total taxable value of land and additions on the property. | Land | Improvement |
|---|---|---|---|---|
| 2025 | $9,180 | $730,900 | $187,200 | $543,700 |
| 2024 | $8,714 | $677,600 | $170,900 | $506,700 |
| 2023 | $8,249 | $632,100 | $162,700 | $469,400 |
| 2022 | $8,190 | $581,700 | $141,800 | $439,900 |
| 2021 | $7,878 | $546,700 | $141,800 | $404,900 |
| 2020 | $7,466 | $525,000 | $139,600 | $385,400 |
| 2019 | $7,290 | $513,000 | $139,600 | $373,400 |
| 2018 | $7,201 | $499,700 | $151,800 | $347,900 |
| 2017 | $6,964 | $485,600 | $151,800 | $333,800 |
| 2016 | $6,696 | $468,600 | $160,500 | $308,100 |
| 2015 | $6,673 | $468,300 | $160,500 | $307,800 |
| 2014 | $6,192 | $422,400 | $156,100 | $266,300 |
Agents Affiliated with this Home
-
Jeni Anderson

Seller's Agent in 2016
Jeni Anderson
Keller Williams Elite
(971) 222-1601
4 in this area
18 Total Sales
-
Jonathan Diffenbach

Seller's Agent in 2015
Jonathan Diffenbach
Maloney Properties, Inc.
(978) 835-6196
20 Total Sales
Map
Source: MLS Property Information Network (MLS PIN)
MLS Number: 71841245
APN: BELL-000081-000001-000085
- 352 Lake St
- 2 Heights Rd
- 105 Louise Dr
- 5 Tuscany Dr Unit 5
- 900 Washington St
- 230 Prospect St
- 468 Lake St
- 3 Cypress Cir Unit 3
- 8 Mercer Ln
- 66 Palmetto Dr Unit 66
- 65 Palmetto Dr Unit 65
- 1 Clover Dr
- 7 Clover Dr
- 20 Bertine St
- 21 Palmetto Dr Unit 21
- 24 Palmetto Dr Unit 24
- 2470 West St
- 27 Lilac Ave
- 700 S Main St
- 7 Bucky Dr Unit 7
