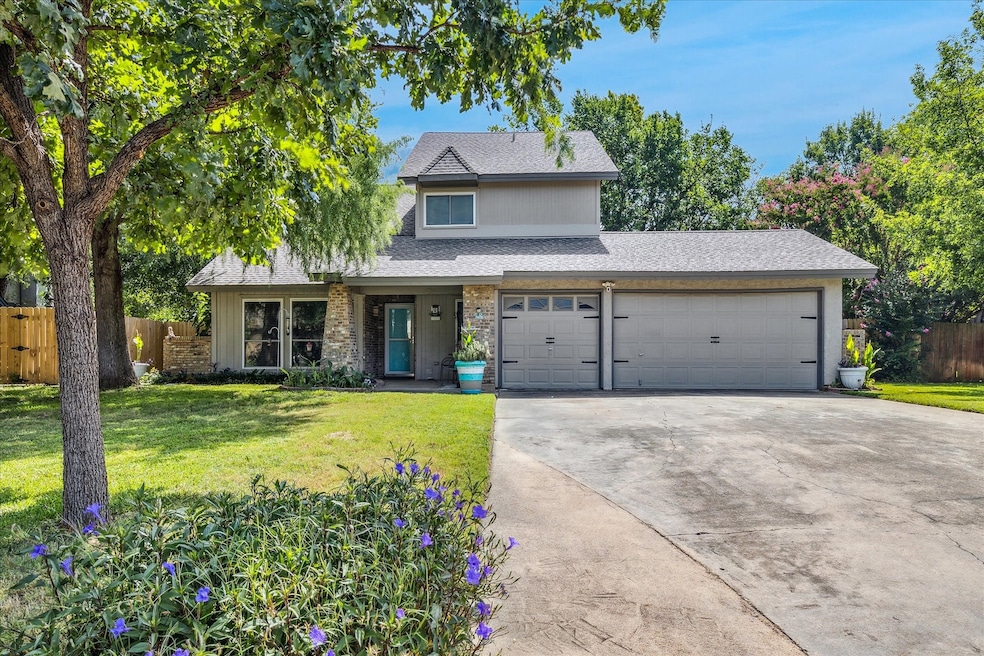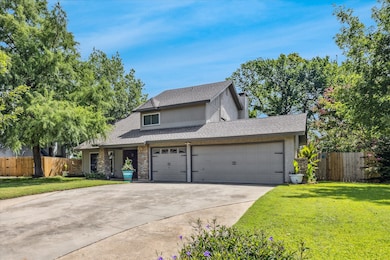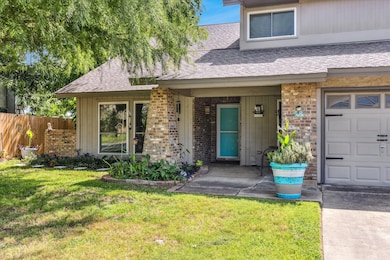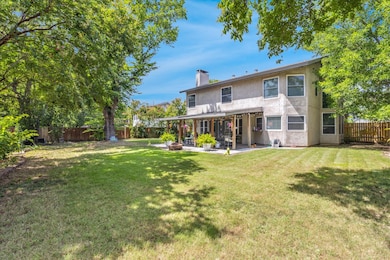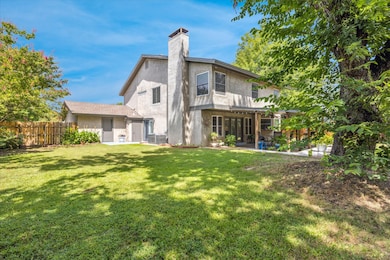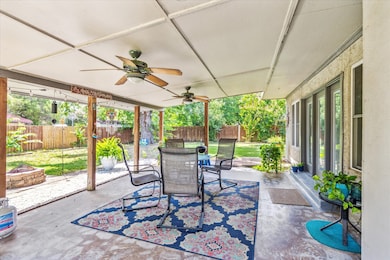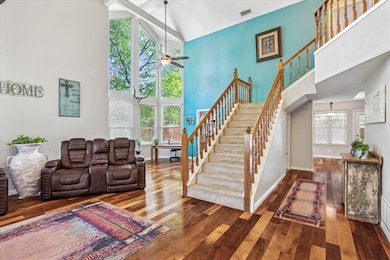
58 Indian Trail Lake Dallas, TX 75065
Estimated payment $3,001/month
Highlights
- Very Popular Property
- Vaulted Ceiling
- 3 Car Attached Garage
- Fireplace in Bedroom
- Covered patio or porch
- Walk-In Closet
About This Home
After many wonderful years raising their family in this cherished home, the long-time owners are ready to retire and pass it on to the next chapter. This home provides comfort, functionality, and room to grow in a quiet, established neighborhood.
Step into a light-filled interior featuring two living areas, gleaming hardwood floors, and a formal dining room with soaring two-story ceilings and dramatic windows that bring in abundant natural light. The spacious kitchen offers large windows that look out to the backyard, warm wood cabinetry, generous counter space, and a breakfast bar, —perfect for gatherings and everyday life.
The flexible floor plan includes a downstairs bedroom with French doors that open to a second patio—ideal for a guest room, office, or hobby space. A full third bathroom is conveniently located on the first floor. Tucked under the stairs is a charming closet that’s been used as a cozy playroom for little ones in the past. Upstairs, the private primary suite features a fireplace, high ceilings, and a ceiling fan, with an en-suite bathroom that includes a garden tub, separate walk-in shower, double sinks, and a dedicated vanity area. Two additional bedrooms are connected by a Jack and Jill bathroom, perfect for family or guests.
The backyard is a true retreat, with a large covered patio, ceiling fans, mature landscaping, and ample space to entertain or relax. There's plenty of room to add a pool while still keeping a grassy play area, and direct garage access to the backyard adds extra convenience. Additional features include a dedicated laundry room, abundant storage throughout, and an attached 3 car garage.
This home has been lovingly enjoyed and is now ready for new memories to be made—schedule your showing today!
Windows 2015, HVAC 2015, Roof 2009
Listing Agent
George James Realty Brokerage Phone: 214-536-9994 License #0619697 Listed on: 07/19/2025
Home Details
Home Type
- Single Family
Est. Annual Taxes
- $7,366
Year Built
- Built in 1981
Lot Details
- 0.32 Acre Lot
- Wood Fence
- Landscaped
- Sprinkler System
- Back Yard
Parking
- 3 Car Attached Garage
- Front Facing Garage
- Garage Door Opener
- Driveway
Home Design
- Brick Exterior Construction
- Slab Foundation
- Shingle Roof
- Composition Roof
- Stucco
Interior Spaces
- 2,401 Sq Ft Home
- 2-Story Property
- Dry Bar
- Vaulted Ceiling
- Ceiling Fan
- 2 Fireplaces
- Wood Burning Fireplace
- Window Treatments
- Fire and Smoke Detector
- Electric Dryer Hookup
Kitchen
- Electric Oven
- Electric Cooktop
- Microwave
- Dishwasher
- Disposal
Flooring
- Carpet
- Ceramic Tile
Bedrooms and Bathrooms
- 4 Bedrooms
- Fireplace in Bedroom
- Walk-In Closet
- 3 Full Bathrooms
Outdoor Features
- Covered patio or porch
- Fire Pit
- Exterior Lighting
Schools
- Lake Dallas Elementary School
- Lake Dallas High School
Utilities
- Central Heating and Cooling System
- Heating System Uses Natural Gas
- Underground Utilities
- Cable TV Available
Community Details
- Hickory Hills Add Subdivision
Listing and Financial Details
- Legal Lot and Block 29 / A
- Assessor Parcel Number R72722
Map
Home Values in the Area
Average Home Value in this Area
Tax History
| Year | Tax Paid | Tax Assessment Tax Assessment Total Assessment is a certain percentage of the fair market value that is determined by local assessors to be the total taxable value of land and additions on the property. | Land | Improvement |
|---|---|---|---|---|
| 2024 | $7,366 | $442,094 | $0 | $0 |
| 2023 | $3,864 | $401,904 | $100,915 | $349,688 |
| 2022 | $7,054 | $365,367 | $85,778 | $317,220 |
| 2021 | $6,959 | $332,152 | $60,549 | $271,603 |
| 2020 | $6,553 | $308,507 | $60,549 | $247,958 |
| 2019 | $6,918 | $308,404 | $60,549 | $250,344 |
| 2018 | $6,378 | $280,367 | $60,549 | $235,573 |
| 2017 | $6,283 | $272,515 | $60,549 | $211,966 |
| 2016 | $5,343 | $231,708 | $60,549 | $171,159 |
| 2015 | $3,691 | $202,235 | $40,366 | $161,869 |
| 2013 | -- | $145,370 | $32,293 | $113,077 |
Property History
| Date | Event | Price | Change | Sq Ft Price |
|---|---|---|---|---|
| 07/19/2025 07/19/25 | For Sale | $431,000 | -- | $180 / Sq Ft |
Purchase History
| Date | Type | Sale Price | Title Company |
|---|---|---|---|
| Interfamily Deed Transfer | -- | None Available | |
| Interfamily Deed Transfer | $15,000 | -- |
Mortgage History
| Date | Status | Loan Amount | Loan Type |
|---|---|---|---|
| Closed | $215,000 | Credit Line Revolving | |
| Closed | $150,100 | Stand Alone First | |
| Closed | $106,500 | Credit Line Revolving | |
| Closed | $121,500 | Credit Line Revolving | |
| Closed | $101,000 | Credit Line Revolving |
Similar Homes in Lake Dallas, TX
Source: North Texas Real Estate Information Systems (NTREIS)
MLS Number: 21005759
APN: R72722
- 40 Indian Trail
- 8 Ridge Dr
- 3 Oak Cir
- 4 Royal Oaks Blvd
- 7 Royal Oaks Blvd
- 30 Lakewood Dr
- 25 Live Oak Ln
- 432 Lake Highland Dr
- 607 Cain St
- 1 Easy St
- 17 Whispering Ln
- 444 Water's Edge Dr Unit 720
- 444 Water's Edge Dr Unit 721
- 444 Water's Edge Dr Unit 719
- 452 Water's Edge Dr Unit 825
- 500 Waters Edge Dr Unit 227
- 500 Waters Edge Dr Unit 219
- 500 Waters Edge Dr Unit 214
- 500 Waters Edge Dr Unit 239
- 437 Waterscape Dr Unit 1134
- 401 Betchan St Unit 3-B
- 711 Harbour Town Dr Unit 4
- 802 Lake Bridge Dr
- 123 Folly Beach Dr
- 123 Folly Beach Dr
- 500 Waters Edge Dr Unit 214
- 500 Waters Edge Dr Unit 228
- 516 Highpark Ct
- 5312 Queens Ct
- 5410 Kings Manor Dr
- 155 W Overly Dr
- 401 N Shady Shores Rd
- 601 Meadowbrook St
- 3000 N Stemmons Fwy
- 3300 S Garrison Rd
- 2303 Chapelwood Dr Unit ID1251292P
- 3150 Garrison Rd
- 112 Bluebonnet Dr
- 3500 Fm 2181
- 3451 Fm 2181
