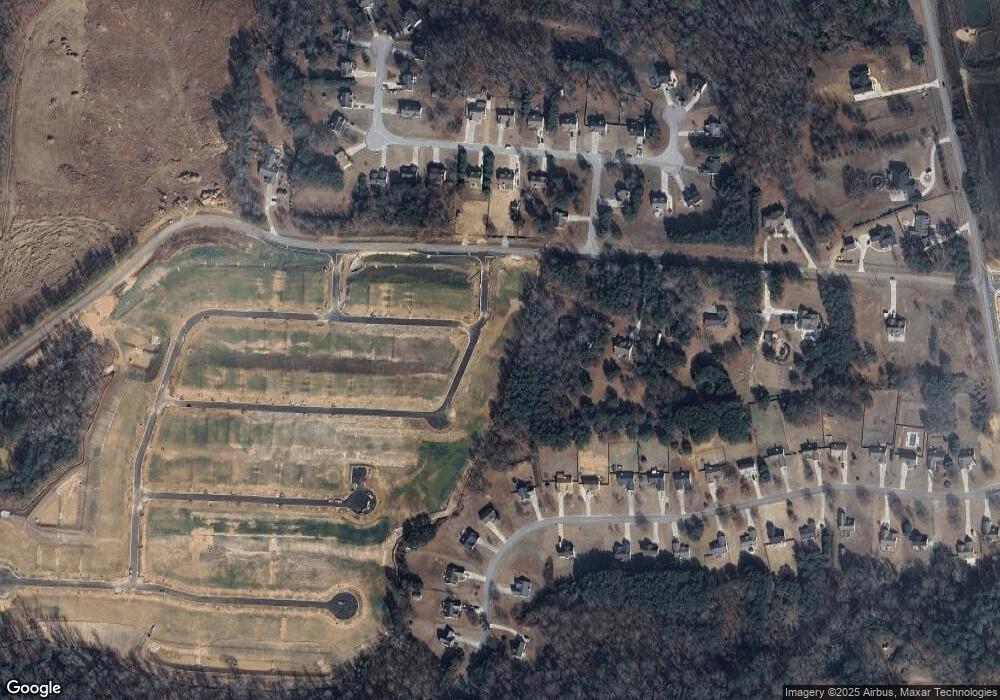58 Katherine St Bethlehem, GA 30620
About This Home
Lease this home and get more from Invitation Homes professional property management. This home comes fully loaded with quality amenities, must-have services, high-end tech and ProCare® professional maintenance. Your estimated total monthly payment is $2339.90. That covers your base rent, $2280.00 + our required services designed to make your life easier: Air Filter Delivery Fee ($9.95), Smart Home with video doorbell ($40), and Utility Billing Service Fee ($9.95). Base rent varies based on selected lease term.
Apply for select homes by 1/28 to get your first full month of base rent free.
For a detailed price breakdown, please refer to each listing. Limited time offer subject to change or cancellation and application approval.
This is the house! The space is open, welcoming and aesthetically stunning. This convenient layout makes it easy to cook, entertain or relax when you need a break. There are so many possibilities to take advantage of in this lovely home. Pull your friends into this breathtaking kitchen and recreate tasty treats from your favorite baking show! Take full advantage of the outdoors with this neat backyard where you can steal quiet moments to focus on you. Apply online today!
At Invitation Homes, we offer pet-friendly, yard-having homes for lease with Smart Home technology in awesome neighborhoods across the country. Live in a great house without the headache and long-term commitment of owning. Discover your dream home with Invitation Homes.
To make your leasing lifestyle as hassle-free as possible, every Invitation Homes lease requires a subscription to our Lease Easy bundle. You’ll enjoy more convenience and control with standard services that may include air filter delivery, utility management, and Smart Home with video doorbell. Want to take easy to the next level? Lawn care and pest control are also available.
Home Features and Amenities: Air Conditioning, Breakfast Nook, Garage, Granite Countertops, Kitchen Island, Long Lease Terms, Luxury Vinyl Plank, Open Floorplan, Patio, Pet Friendly, Recessed Lighting, Smart Home, Stainless Steel Appliances, W/D Hookups, and professionally managed by Invitation Homes.
Invitation Homes is an equal housing lessor under the FHA. Applicable local, state and federal laws may apply. Additional terms and conditions apply. This listing is not an offer to rent. You must submit additional information including an application to rent and an application fee. All leasing information is believed to be accurate, but changes may have occurred since photographs were taken and square footage is estimated. Furthermore, prices and dates may change without notice. Every approved applicant must confirm the status of pet(s) in their home through and pay applicable pet registration fees prior to the execution of the final lease agreement. See InvitationHomes website for more information.
Beware of scams: Employees of Invitation Homes will never ask you for your username and password. Invitation Homes does not advertise on Craigslist, Social Serve, etc. We own our homes; there are no private owners. All funds to lease with Invitation Homes are paid directly through our website, never through wire transfer or payment app like Zelle, Pay Pal, or Cash App.
For more info, please submit an inquiry for this home. Applications are subject to our qualification requirements. Additional terms and conditions apply. CONSENT TO CALLS & TEXT MESSAGING: By entering your contact information, you expressly consent to receive emails, calls, and text messages from Invitation Homes including by autodialer, prerecorded or artificial voice and including marketing communications. Msg & Data rates may apply. You also agree to our Terms of Use and our Privacy Policy.
Home Values in the Area
Average Home Value in this Area
Property History
| Date | Event | Price | List to Sale | Price per Sq Ft |
|---|---|---|---|---|
| 01/15/2026 01/15/26 | For Rent | $2,280 | -- | -- |
Tax History Compared to Growth
Map
- 923 Downing Dr
- 738 Worth Ct
- 724 Westbury Dr
- 720 Westbury Ct
- 609 Mcdowell Ln
- 1111 Otis Dr
- 0 Loganville Hwy Unit 7710356
- 630 Bridle Creek Dr
- 713 Carl Bethlehem Rd
- 704 Newnham Walk
- 1129 Loganville Hwy
- 209 Angie Way
- 631 Saddle Ridge Dr
- 1513 Pointe South Cir
- 449 Carl Bethlehem Rd SW
- 1758 Miller Springs Dr
- 1188 Carl-Bethlehem Rd
- 85 Silverleaf Trail
- 73 Silverleaf Trail
- 268 Silverleaf Trail
- 72 Katherine St
- 86 Katherine St
- 11 Welcome Way
- 754 Austin Reynolds Rd
- 23 Welcome Way
- 35 Welcome Way
- 712 Austin Reynolds Rd
- 726 Austin Reynolds Rd
- 746 Austin Reynolds Rd
- 47 Welcome Way
- 61 Welcome Way
- 1100 Worth Dr
- 929 Downing Dr
- 927 Downing Dr
- 718 Worth Ct
- 720 Worth Ct
- 77 Welcome Way
- 925 Downing Dr
- 931 Downing Dr Unit 931
- 931 Downing Dr
