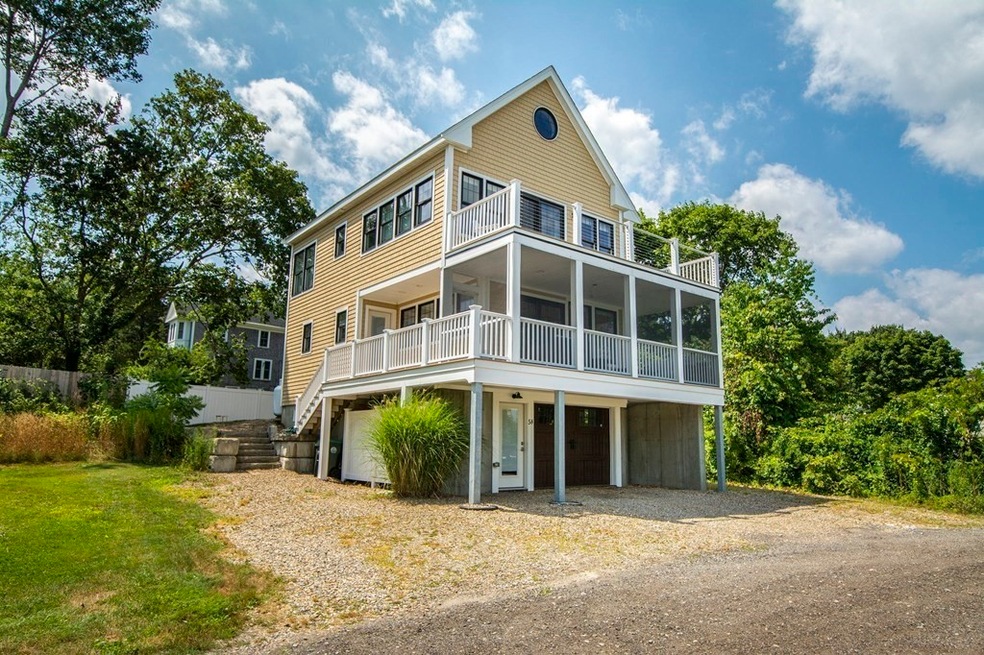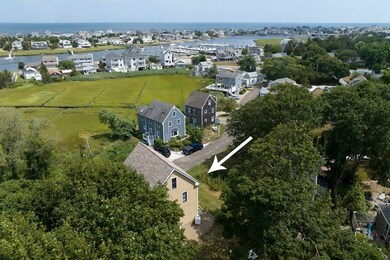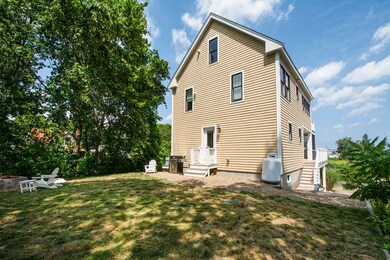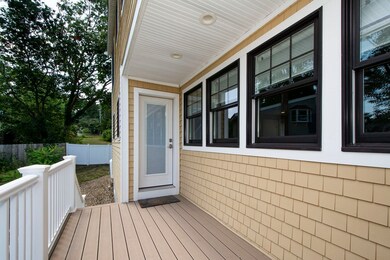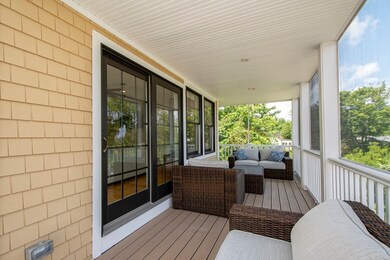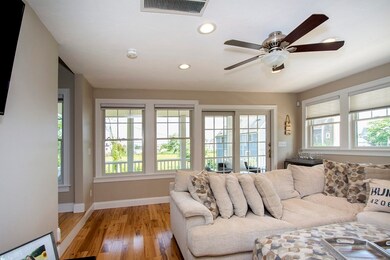
58 Keene Rd Marshfield, MA 02050
Estimated Value: $963,000 - $1,003,000
Highlights
- Marina
- Golf Course Community
- Open Floorplan
- Eames Way School Rated A-
- Scenic Views
- Custom Closet System
About This Home
As of November 2022Gorgeous Colonial Located in the desirable Humarock Beach area, offers best of both worlds; You choose- enjoy views of the South River & Atlantic Ocean from the privacy of your home~ or ~ via a short 10min walk to beach, restaurants & marina. Gleaming hickory hardwood floors welcome you as you step inside the 1st floor. Spacious kitchen w/ ss appliances, beverage center & expansive island, opens to living room w/ sliders leading to screened in wrap around porch. Full Bath & Laundry complete first level. Second level offers 3 bedrooms, spacious closets and full bath.The Sun-filled primary bedroom is a sanctuary. Step outside onto your beautiful deck w/ cable railings & enjoy your morning coffee. One car garage & plenty of parking, outdoor shower and so much more. Built in 2015 - Nothing left to do but move in!!
Last Agent to Sell the Property
Linda Chavez
Keller Williams Realty Signature Properties Listed on: 08/11/2022

Last Buyer's Agent
Kristen Dailey
The Firm
Home Details
Home Type
- Single Family
Est. Annual Taxes
- $7,838
Year Built
- Built in 2015
Lot Details
- 4,594 Sq Ft Lot
- Property fronts a private road
Parking
- 1 Car Attached Garage
- Parking Storage or Cabinetry
- Garage Door Opener
- Off-Street Parking
Home Design
- Colonial Architecture
- Frame Construction
- Shingle Roof
- Concrete Perimeter Foundation
Interior Spaces
- 2,091 Sq Ft Home
- Open Floorplan
- Central Vacuum
- Ceiling Fan
- Recessed Lighting
- Screened Porch
- Scenic Vista Views
Kitchen
- Stove
- Range
- Dishwasher
- Stainless Steel Appliances
- Kitchen Island
Flooring
- Wood
- Vinyl
Bedrooms and Bathrooms
- 3 Bedrooms
- Primary bedroom located on second floor
- Custom Closet System
- Walk-In Closet
- 2 Full Bathrooms
- Linen Closet In Bathroom
Laundry
- Laundry on main level
- Dryer
- Washer
Basement
- Interior Basement Entry
- Block Basement Construction
Outdoor Features
- Outdoor Shower
- Balcony
- Deck
Location
- Property is near schools
Utilities
- Forced Air Heating and Cooling System
- Heating System Uses Propane
- Private Sewer
- Cable TV Available
Listing and Financial Details
- Assessor Parcel Number 1073166
Community Details
Amenities
- Shops
Recreation
- Marina
- Golf Course Community
Ownership History
Purchase Details
Home Financials for this Owner
Home Financials are based on the most recent Mortgage that was taken out on this home.Purchase Details
Home Financials for this Owner
Home Financials are based on the most recent Mortgage that was taken out on this home.Purchase Details
Purchase Details
Similar Homes in Marshfield, MA
Home Values in the Area
Average Home Value in this Area
Purchase History
| Date | Buyer | Sale Price | Title Company |
|---|---|---|---|
| Sigler David | $615,000 | -- | |
| Reed Timothy | $82,000 | -- | |
| Scannell Cheryl | $23,750 | -- | |
| Scannell Cheryl | $23,750 | -- | |
| Scannell Cheryl | $23,750 | -- | |
| Scannell Cheryl | $23,750 | -- |
Mortgage History
| Date | Status | Borrower | Loan Amount |
|---|---|---|---|
| Open | Gartley George C | $75,000 | |
| Open | Gartley George C | $465,000 | |
| Closed | Gartley George C | $465,000 | |
| Closed | Sigler David | $593,167 | |
| Closed | Sigler David | $594,474 | |
| Previous Owner | Reed Timothy | $225,000 |
Property History
| Date | Event | Price | Change | Sq Ft Price |
|---|---|---|---|---|
| 11/30/2022 11/30/22 | Sold | $830,000 | -2.4% | $397 / Sq Ft |
| 09/21/2022 09/21/22 | Pending | -- | -- | -- |
| 08/11/2022 08/11/22 | For Sale | $850,000 | +38.2% | $407 / Sq Ft |
| 05/15/2018 05/15/18 | Sold | $615,000 | -1.6% | $338 / Sq Ft |
| 04/11/2018 04/11/18 | Pending | -- | -- | -- |
| 03/21/2018 03/21/18 | For Sale | $625,000 | +662.2% | $343 / Sq Ft |
| 12/09/2014 12/09/14 | Sold | $82,000 | 0.0% | $96 / Sq Ft |
| 12/01/2014 12/01/14 | Off Market | $82,000 | -- | -- |
| 10/19/2014 10/19/14 | Price Changed | $100,000 | -20.0% | $118 / Sq Ft |
| 08/15/2014 08/15/14 | Price Changed | $125,000 | -16.6% | $147 / Sq Ft |
| 07/13/2014 07/13/14 | For Sale | $149,900 | -- | $176 / Sq Ft |
Tax History Compared to Growth
Tax History
| Year | Tax Paid | Tax Assessment Tax Assessment Total Assessment is a certain percentage of the fair market value that is determined by local assessors to be the total taxable value of land and additions on the property. | Land | Improvement |
|---|---|---|---|---|
| 2025 | $8,713 | $880,100 | $317,300 | $562,800 |
| 2024 | $8,367 | $805,300 | $297,500 | $507,800 |
| 2023 | $7,970 | $704,100 | $267,700 | $436,400 |
| 2022 | $7,839 | $605,300 | $228,100 | $377,200 |
| 2021 | $7,375 | $559,100 | $218,100 | $341,000 |
| 2020 | $6,936 | $520,300 | $188,400 | $331,900 |
| 2019 | $7,837 | $502,200 | $188,400 | $313,800 |
| 2018 | $6,200 | $463,700 | $188,400 | $275,300 |
| 2017 | $5,902 | $430,200 | $178,500 | $251,700 |
| 2016 | $4,518 | $325,500 | $168,600 | $156,900 |
| 2015 | $2,731 | $205,500 | $168,600 | $36,900 |
| 2014 | $2,739 | $206,100 | $168,600 | $37,500 |
Agents Affiliated with this Home
-

Seller's Agent in 2022
Linda Chavez
Keller Williams Realty Signature Properties
(617) 834-9001
48 Total Sales
-

Buyer's Agent in 2022
Kristen Dailey
The Firm
(781) 264-6457
244 Total Sales
-
Janice Wright

Seller's Agent in 2018
Janice Wright
RE/MAX
(508) 958-9448
160 Total Sales
-
Jonathan Ashbridge

Seller's Agent in 2014
Jonathan Ashbridge
Keller Williams Realty
(781) 608-5007
103 Total Sales
Map
Source: MLS Property Information Network (MLS PIN)
MLS Number: 73024398
APN: MARS-000015I-000007-000006
- 2 Fremont Rd
- 1177 Ferry St
- 150 Boles Rd
- 18 Marshfield Ave
- 24 Palfrey St
- 33 Central Ave Unit 12
- 33 Central Ave Unit 13
- 12 Ferry Hill Rd
- 106 Preston Terrace
- 255 Ridge Rd
- 97 Central Ave
- 155 River St
- 300 Holly Rd
- 566 Holly Rd
- 771 Ferry St
- 35 Mayflower Rd
- 3 Schooner Way
- 15 Philips Farm Rd
- 22 Charlotte St
- 907 S River St
