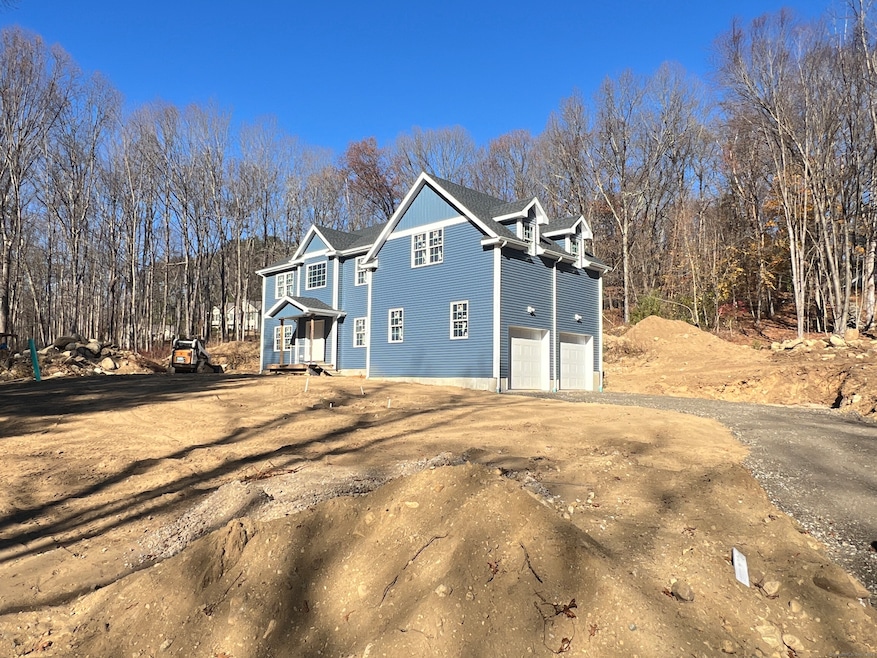
58 Long Mountain Rd New Milford, CT 06776
Highlights
- Colonial Architecture
- 1 Fireplace
- Tankless Water Heater
- Attic
- Thermal Windows
- Zoned Heating and Cooling
About This Home
As of April 2025Welcome to your future home, a beautiful new build located minutes from the historic Village Green. A home providing the perfect balance of modern luxury, thoughtful design and everyday convenience. As you step inside you'll be greeted by a grand two-story foyer that sets the tone for the open concept living spaces that flow seamlessly throughout the home. The spacious and inviting kitchen, complete with a large center island with seating for four, blends both style and function. Beautiful quartz countertops, white shaker cabinetry, and high end appliances make this kitchen a chef's dream. A generously sized pantry closet adds extra storage, and the adjoining formal dining room presents an elegant space for entertaining. For added flexibility, a dedicated home office is located just off the living room-perfect for remote work or quiet study. Relax and unwind in the cozy living room featuring a beautiful gas fireplace, the perfect spot to gather with loved ones or enjoy a peaceful evening. Two sliders grant easy access to the backyard, where you can enjoy outdoor living and dining. The home's upper level is equally impressive, featuring a play/rec room and three generously sized bedrooms, each with ample closet space. The luxurious primary suite provides a peaceful retreat, complete with a spacious walk-in closet and a spa-like en-suite bathroom. The luxurious bath boasts high-end finishes, dual sink vanity, and a glass-enclosed shower.
Last Agent to Sell the Property
The Brokerage of New England License #RES.0769069 Listed on: 11/09/2024
Home Details
Home Type
- Single Family
Est. Annual Taxes
- $8,344
Year Built
- Built in 2024 | Under Construction
Lot Details
- 1.33 Acre Lot
- Sloped Lot
- Property is zoned R40
Home Design
- Colonial Architecture
- Concrete Foundation
- Frame Construction
- Asphalt Shingled Roof
- Vinyl Siding
Interior Spaces
- 2,902 Sq Ft Home
- 1 Fireplace
- Thermal Windows
- Pull Down Stairs to Attic
- Laundry on upper level
Kitchen
- Gas Range
- Range Hood
- <<microwave>>
- Dishwasher
Bedrooms and Bathrooms
- 4 Bedrooms
Basement
- Walk-Out Basement
- Basement Fills Entire Space Under The House
Parking
- 2 Car Garage
- Automatic Garage Door Opener
Outdoor Features
- Exterior Lighting
- Rain Gutters
Schools
- Schaghticoke Middle School
- Sarah Noble Middle School
- New Milford High School
Utilities
- Zoned Heating and Cooling
- Heating System Uses Oil Above Ground
- Heating System Uses Propane
- Programmable Thermostat
- Private Company Owned Well
- Tankless Water Heater
- Propane Water Heater
Listing and Financial Details
- Assessor Parcel Number 2746071
Ownership History
Purchase Details
Home Financials for this Owner
Home Financials are based on the most recent Mortgage that was taken out on this home.Similar Homes in New Milford, CT
Home Values in the Area
Average Home Value in this Area
Purchase History
| Date | Type | Sale Price | Title Company |
|---|---|---|---|
| Warranty Deed | $850,000 | None Available | |
| Warranty Deed | $850,000 | None Available |
Mortgage History
| Date | Status | Loan Amount | Loan Type |
|---|---|---|---|
| Open | $806,500 | Purchase Money Mortgage | |
| Closed | $806,500 | Purchase Money Mortgage |
Property History
| Date | Event | Price | Change | Sq Ft Price |
|---|---|---|---|---|
| 04/24/2025 04/24/25 | Sold | $850,000 | -2.2% | $293 / Sq Ft |
| 03/04/2025 03/04/25 | Pending | -- | -- | -- |
| 11/09/2024 11/09/24 | For Sale | $869,000 | +1969.0% | $299 / Sq Ft |
| 01/06/2020 01/06/20 | Sold | $42,000 | -15.8% | -- |
| 11/18/2019 11/18/19 | For Sale | $49,900 | -- | -- |
Tax History Compared to Growth
Tax History
| Year | Tax Paid | Tax Assessment Tax Assessment Total Assessment is a certain percentage of the fair market value that is determined by local assessors to be the total taxable value of land and additions on the property. | Land | Improvement |
|---|---|---|---|---|
| 2025 | $17,296 | $567,070 | $58,100 | $508,970 |
| 2024 | $8,344 | $280,280 | $50,400 | $229,880 |
| 2023 | $1,290 | $44,530 | $44,530 | $0 |
| 2022 | $1,262 | $44,530 | $44,530 | $0 |
| 2021 | $1,492 | $53,340 | $53,340 | $0 |
Agents Affiliated with this Home
-
Lisa Brown-McDonald

Seller's Agent in 2025
Lisa Brown-McDonald
The Brokerage of New England
(203) 733-1613
6 in this area
78 Total Sales
-
Amber Segetti
A
Buyer's Agent in 2025
Amber Segetti
RE/MAX
(203) 565-1178
2 in this area
94 Total Sales
-
Michael Collins

Seller's Agent in 2020
Michael Collins
Coldwell Banker Realty
(860) 488-4552
15 in this area
22 Total Sales
Map
Source: SmartMLS
MLS Number: 24059023
APN: NMIL M:49 L:30-1
- 255 Aspetuck Ridge Rd
- 18 Bayberry Ln
- 127 Bucks Rock Rd
- 11 Tall Oaks Dr Unit 11
- 96 Belair Dr
- 4 Belair Dr
- 0 Chestnut Land Rd Unit 24024843
- 0 Chestnut Land Rd Unit 24024823
- 41 Carlson Ridge Rd Unit 41
- 8 Carlson Ridge Ct
- 12 Wells Rd
- 19 Birchwood Dr
- 61 Park Lane Rd
- 159 Merryall Rd
- 7 Sunset Ln
- 165 Merryall Rd
- 242 Wellsville Ave
- 61 Aspetuck Village Unit 61
- 40 Mount Tom Rd
- 177 Aspetuck Village
