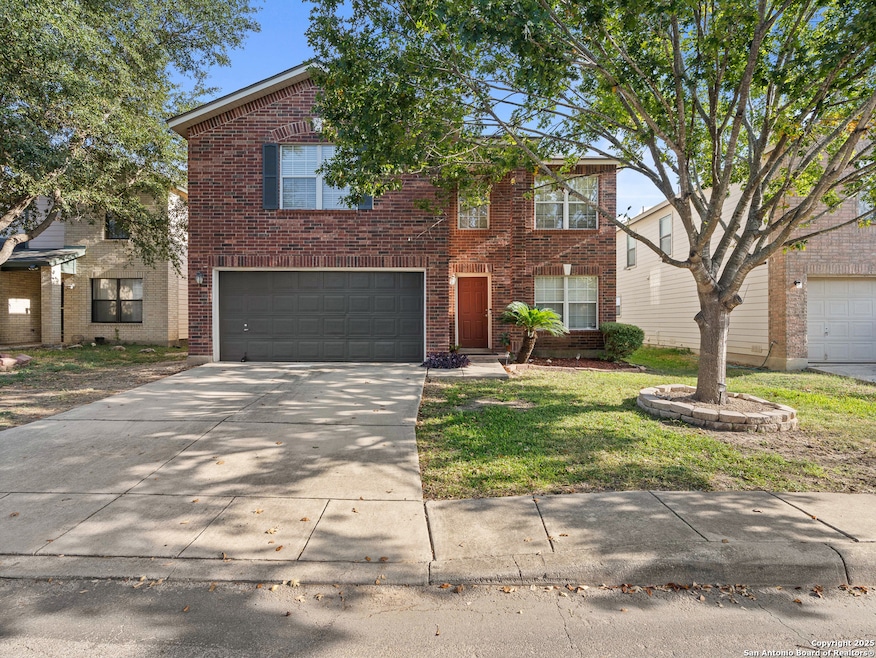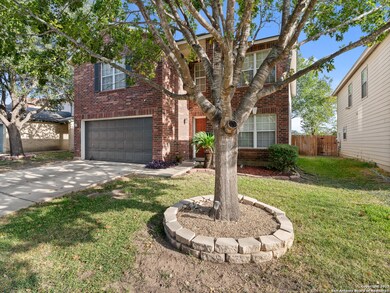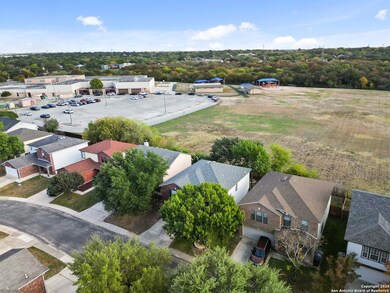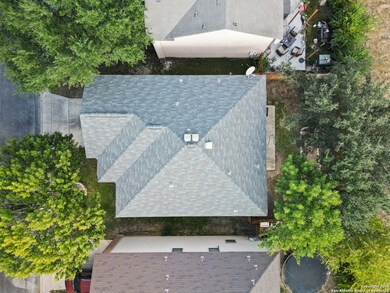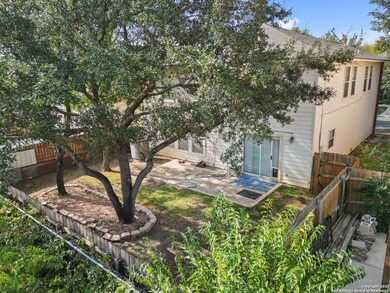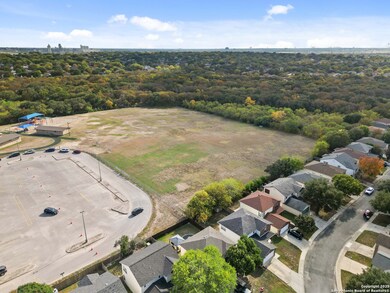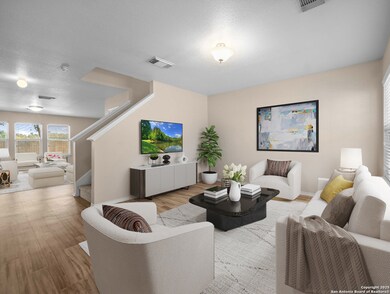58 Longleaf Coral San Antonio, TX 78247
Thousand Oaks NeighborhoodEstimated payment $1,844/month
Highlights
- Mature Trees
- Walk-In Pantry
- Central Heating and Cooling System
- Wetmore Elementary School Rated A-
- Ceramic Tile Flooring
About This Home
Experience refined living in this beautifully updated 3-bedroom, 2.5-bath residence, perfectly positioned in one of San Antonio's most convenient and desirable locations. Thoughtfully upgraded with newer flooring and plush carpet, this home exudes a sophisticated yet inviting ambiance throughout. The open-concept living and dining areas offer an ideal setting for elevated entertaining, while the kitchen features beautifully finished cabinetry and a seamless flow perfect for hosting. Upstairs, a spacious loft provides an additional retreat for work or relaxation. The expansive primary suite showcases a generous layout and an impressive walk-in closet, complemented by two well-appointed guest bedrooms - each designed for comfort and style. Backing to a peaceful open field, the property offers rare privacy and serene views. Outdoor enthusiasts will love the nearby walking trails and close proximity to McAllister Park, one of San Antonio's premier outdoor destinations. Conveniently located minutes from Wetmore Elementary, H-E-B, excellent dining and shopping, major highways and the airport, this home blends luxury with lifestyle and accessibility. A beautifully curated home that brings together comfort, style and an unbeatable location - truly a must-see.
Open House Schedule
-
Saturday, November 22, 202512:00 to 3:00 pm11/22/2025 12:00:00 PM +00:0011/22/2025 3:00:00 PM +00:00Add to Calendar
-
Sunday, November 23, 20251:00 to 3:00 pm11/23/2025 1:00:00 PM +00:0011/23/2025 3:00:00 PM +00:00Add to Calendar
Home Details
Home Type
- Single Family
Est. Annual Taxes
- $3,093
Year Built
- Built in 2001
Lot Details
- 4,138 Sq Ft Lot
- Mature Trees
HOA Fees
- $31 Monthly HOA Fees
Parking
- 2 Car Garage
Home Design
- Brick Exterior Construction
- Slab Foundation
- Composition Roof
Interior Spaces
- 2,320 Sq Ft Home
- Property has 2 Levels
- Window Treatments
- Fire and Smoke Detector
Kitchen
- Walk-In Pantry
- Stove
- Cooktop
- Microwave
- Dishwasher
- Disposal
Flooring
- Carpet
- Ceramic Tile
Bedrooms and Bathrooms
- 3 Bedrooms
Laundry
- Laundry on main level
- Dryer
- Washer
Schools
- Wetmore Elementary School
- Driscoll Middle School
- Macarthur High School
Utilities
- Central Heating and Cooling System
- Gas Water Heater
Community Details
- $400 HOA Transfer Fee
- Brookstone Homeowners Association
- Brookstone Subdivision
- Mandatory home owners association
Listing and Financial Details
- Legal Lot and Block 48 / 4
- Assessor Parcel Number 137320040480
Map
Home Values in the Area
Average Home Value in this Area
Tax History
| Year | Tax Paid | Tax Assessment Tax Assessment Total Assessment is a certain percentage of the fair market value that is determined by local assessors to be the total taxable value of land and additions on the property. | Land | Improvement |
|---|---|---|---|---|
| 2025 | $3,093 | $315,880 | $51,750 | $264,130 |
| 2024 | $3,093 | $302,030 | $51,750 | $270,730 |
| 2023 | $3,093 | $274,573 | $51,750 | $270,730 |
| 2022 | $6,159 | $249,612 | $38,670 | $218,110 |
| 2021 | $5,797 | $226,920 | $30,310 | $196,610 |
| 2020 | $5,755 | $221,900 | $29,600 | $192,300 |
| 2019 | $5,745 | $215,695 | $30,870 | $186,510 |
| 2018 | $5,236 | $196,086 | $30,870 | $170,610 |
| 2017 | $4,804 | $178,260 | $30,870 | $147,390 |
| 2016 | $4,415 | $163,850 | $30,870 | $132,980 |
| 2015 | $3,654 | $154,121 | $19,290 | $139,940 |
| 2014 | $3,654 | $140,110 | $0 | $0 |
Property History
| Date | Event | Price | List to Sale | Price per Sq Ft |
|---|---|---|---|---|
| 11/20/2025 11/20/25 | For Sale | $295,000 | -- | $127 / Sq Ft |
Purchase History
| Date | Type | Sale Price | Title Company |
|---|---|---|---|
| Vendors Lien | -- | Lalt | |
| Vendors Lien | -- | -- |
Mortgage History
| Date | Status | Loan Amount | Loan Type |
|---|---|---|---|
| Open | $136,908 | FHA | |
| Previous Owner | $132,026 | FHA |
Source: San Antonio Board of REALTORS®
MLS Number: 1924271
APN: 13732-004-0480
- 37 Sulfur Canyon
- 46 Sulfur Canyon
- 14318 Markham Ln
- 14342 Markham Ln
- 3334 Morning Brook St
- 13323 Magnolia Brook
- 3003 Cassowary Hill
- 2919 Abercorn Dr
- 14714 Bending Point
- 3043 Solitaire Hill
- 14815 Bending Point
- 14322 Pembridge Dr
- 13331 Rowe Dr
- 12206 Stoney Pond
- 12218 Stoney Cove
- 13526 Mason Crest Dr
- 2822 Old Field Dr
- 14803 Academy Oak
- 2843 Burning Hill St
- 2815 Bandbury Oak
- 2907 Wakeman St
- 3110 Thousand Oaks Dr
- 3218 Morning Trail
- 13423 Alder Creek Dr
- 12202 Stoney Cove
- 15203 Preston Pass Dr
- 3223 Tree Grove Dr
- 12219 Victory Palm
- 2811 Old Field Dr
- 3423 Oldoak Park Dr
- 3211 Stoney Grove
- 2870 Burning Rock St
- 12219 Stoney Crossing
- 12205 Stoney Crossing Unit 12205
- 3619 Sage Ridge Dr
- 3510 Mistic Grove
- 3415 Ridge Smoke
- 15219 Fall Place Dr
- 14207 Rowe Dr
- 3350 Stoney Square
