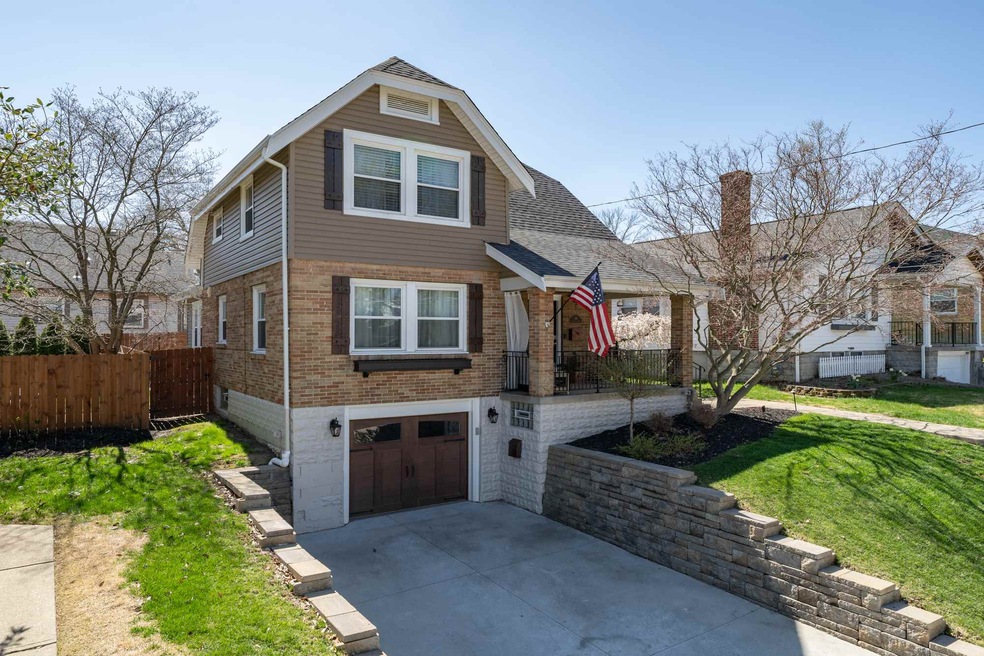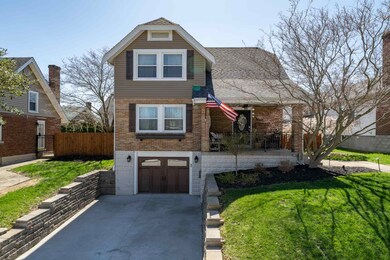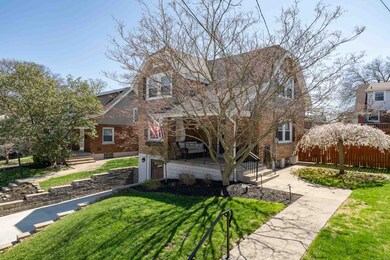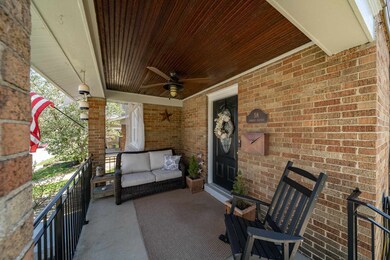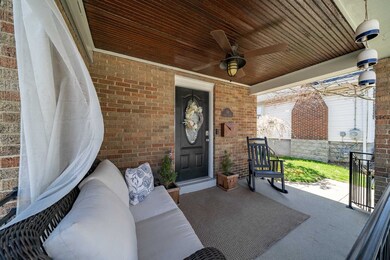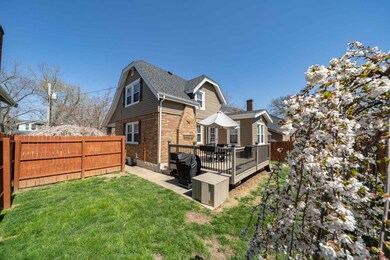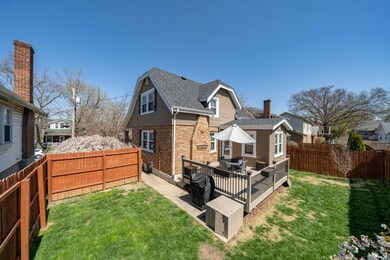
Highlights
- City View
- Granite Flooring
- Solid Surface Countertops
- Highlands Middle School Rated A
- 1 Fireplace
- No HOA
About This Home
As of November 2022Stop by the open house Sunday 4/25/21 from 1-3 and check this beauty out! Gorgeous, updated, and in the middle of Ft. Thomas! Nothing to do but move in! Covered front porch, widened driveway, flat back yard with privacy fence and a deck perfect for entertaining or relaxing. New HVAC with vent to the second floor! New Appliances, Roof is apx 6 years old. Very convenient and walkable to parks, schools, and new multi-use development One Highland.
Last Buyer's Agent
Laura Mullen
Huff Realty - Ft. Mitchell License #222626

Home Details
Home Type
- Single Family
Est. Annual Taxes
- $1,178
Year Built
- Built in 1924
Lot Details
- 3,485 Sq Ft Lot
- Lot Dimensions are 46x75
- Privacy Fence
- Historic Home
Parking
- 1 Car Garage
- Driveway
- On-Street Parking
Property Views
- City
- Neighborhood
Home Design
- Brick Exterior Construction
- Block Foundation
- Shingle Roof
- Vinyl Siding
Interior Spaces
- 2-Story Property
- Chandelier
- 1 Fireplace
- Insulated Windows
- Double Hung Windows
- Family Room
- Living Room
- Breakfast Room
- Dining Room
- Basement Fills Entire Space Under The House
Kitchen
- Dishwasher
- Solid Surface Countertops
- Solid Wood Cabinet
Flooring
- Wood
- Concrete
- Granite
- Marble
- Ceramic Tile
Bedrooms and Bathrooms
- 2 Bedrooms
- Primary Bathroom Bathtub Only
- Primary Bathroom includes a Walk-In Shower
Outdoor Features
- Patio
- Porch
Schools
- Moyer Elementary School
- Highlands Middle School
- Highlands High School
Utilities
- Forced Air Heating and Cooling System
- Heating System Uses Natural Gas
Community Details
- No Home Owners Association
- Lumley Heights Subdivision
Listing and Financial Details
- Assessor Parcel Number 999-99-16-230.00
Ownership History
Purchase Details
Home Financials for this Owner
Home Financials are based on the most recent Mortgage that was taken out on this home.Purchase Details
Home Financials for this Owner
Home Financials are based on the most recent Mortgage that was taken out on this home.Purchase Details
Home Financials for this Owner
Home Financials are based on the most recent Mortgage that was taken out on this home.Purchase Details
Home Financials for this Owner
Home Financials are based on the most recent Mortgage that was taken out on this home.Purchase Details
Home Financials for this Owner
Home Financials are based on the most recent Mortgage that was taken out on this home.Purchase Details
Home Financials for this Owner
Home Financials are based on the most recent Mortgage that was taken out on this home.Similar Homes in Fort Thomas, KY
Home Values in the Area
Average Home Value in this Area
Purchase History
| Date | Type | Sale Price | Title Company |
|---|---|---|---|
| Fiduciary Deed | $306,000 | Northwest Title | |
| Deed | $305,500 | Kentucky Land Title Agency | |
| Deed | $129,000 | Service Title Llc | |
| Warranty Deed | $132,000 | Advanced Land Title Agency | |
| Deed | $118,000 | -- | |
| Deed | $93,900 | -- |
Mortgage History
| Date | Status | Loan Amount | Loan Type |
|---|---|---|---|
| Open | $198,000 | New Conventional | |
| Previous Owner | $290,225 | New Conventional | |
| Previous Owner | $95,966 | New Conventional | |
| Previous Owner | $126,663 | FHA | |
| Previous Owner | $26,000 | New Conventional | |
| Previous Owner | $125,400 | Adjustable Rate Mortgage/ARM | |
| Previous Owner | $24,000 | Credit Line Revolving | |
| Previous Owner | $15,500 | Credit Line Revolving | |
| Previous Owner | $94,400 | New Conventional | |
| Previous Owner | $93,661 | FHA |
Property History
| Date | Event | Price | Change | Sq Ft Price |
|---|---|---|---|---|
| 11/18/2022 11/18/22 | Sold | $306,000 | -2.9% | $214 / Sq Ft |
| 09/06/2022 09/06/22 | Pending | -- | -- | -- |
| 08/29/2022 08/29/22 | For Sale | $315,000 | +3.1% | $220 / Sq Ft |
| 05/24/2021 05/24/21 | Sold | $305,500 | +1.8% | $214 / Sq Ft |
| 04/25/2021 04/25/21 | Pending | -- | -- | -- |
| 04/24/2021 04/24/21 | For Sale | $300,000 | -- | $210 / Sq Ft |
Tax History Compared to Growth
Tax History
| Year | Tax Paid | Tax Assessment Tax Assessment Total Assessment is a certain percentage of the fair market value that is determined by local assessors to be the total taxable value of land and additions on the property. | Land | Improvement |
|---|---|---|---|---|
| 2024 | $1,178 | $306,000 | $25,000 | $281,000 |
| 2023 | $1,209 | $306,000 | $25,000 | $281,000 |
| 2022 | $1,283 | $305,500 | $25,000 | $280,500 |
| 2021 | $975 | $221,500 | $25,000 | $196,500 |
| 2020 | $994 | $221,500 | $25,000 | $196,500 |
| 2019 | $1,002 | $221,500 | $25,000 | $196,500 |
| 2018 | $988 | $221,500 | $25,000 | $196,500 |
| 2017 | $607 | $129,000 | $25,000 | $104,000 |
| 2016 | $576 | $129,000 | $0 | $0 |
| 2015 | $585 | $129,000 | $0 | $0 |
| 2014 | $574 | $129,000 | $0 | $0 |
Agents Affiliated with this Home
-
Kelly Barrett

Seller's Agent in 2022
Kelly Barrett
Huff Realty - Florence
(859) 907-5775
2 in this area
162 Total Sales
-
O
Buyer's Agent in 2022
Outside Agent
Outside Sales
-
The Platinum Partners
T
Seller's Agent in 2021
The Platinum Partners
eXp Realty, LLC
(859) 780-2762
1 in this area
371 Total Sales
-
L
Buyer's Agent in 2021
Laura Mullen
Huff Realty - Ft. Mitchell
-
L
Buyer's Agent in 2021
Lori Mullen
Huff Realty - CC
Map
Source: Northern Kentucky Multiple Listing Service
MLS Number: 548032
APN: 999-99-16-230.00
- 32 S Shaw Ln
- 1 Highland Ave Unit 203
- 1 Highland Ave Unit 309
- 1 Highland Ave Unit 208
- 1 Highland Ave Unit 205
- 22 Woodland Place
- 50 Sterling Ave
- 307 S Fort Thomas Ave
- 141 Manor Ln
- 69 Linden Ave
- 34 Tremont Ave
- 27 Edwards Ct
- 26 Abi Ln
- 37 Fairfield Place
- 11 Burney Ln
- 42 Daisy Ln
- 29 Katsie Ct
- 137 Robson Ave
- 402 Keeneland Dr
- 104 Spindle Top Ln
