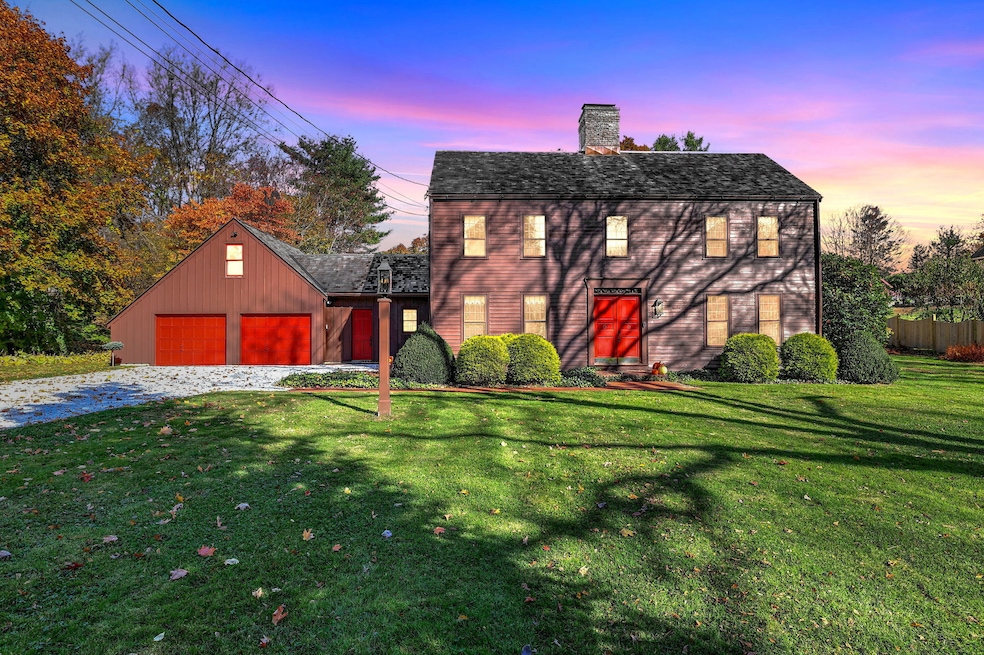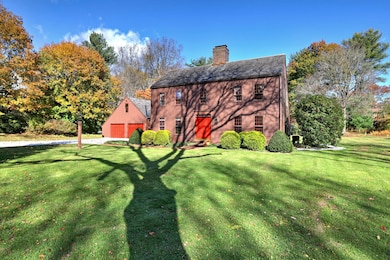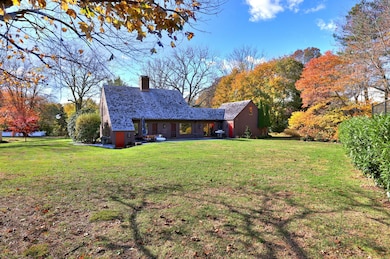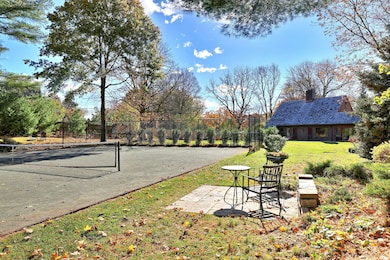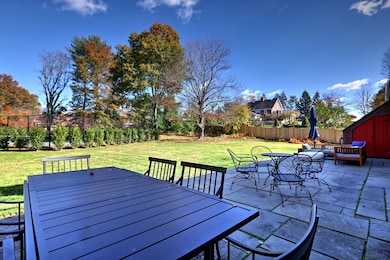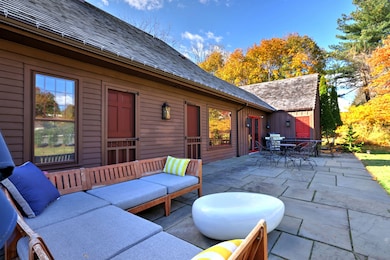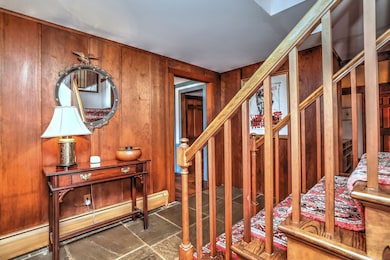58 Manor Hill Rd Stratford, CT 06614
Estimated payment $5,061/month
Highlights
- Tennis Courts
- Colonial Architecture
- 1 Fireplace
- 1.06 Acre Lot
- Attic
- 2-minute walk to Booth Memorial Park
About This Home
Discover timeless colonial elegance in Stratford's highly sought-after Putney neighborhood. This exquisite classic saltbox seamlessly blends historic charm with modern convenience. The home is filled with authentic details such as colonial Williamsburg style chandeliers, wrought iron hardware, and beautiful 12 over 12 windows. Step inside the foyer, featuring a striking leaded glass bullseye transom window. The main level showcases wide plank floors and a cozy living room anchored by a fireplace surrounded by rich wood paneling. Beyond the charm, you'll find modern comfort, perfect for year-round entertaining. Flexible spaces include a finished basement and a studio above the two-car garage-ideal as an artist studio, home gym, and/or office. Outside, enjoy a sophisticated lifestyle with a Har-Tru clay tennis court, a serene stone patio, and mature, lush landscaping. Recent upgrades, including a cedar shingle roof, new HVAC systems, and security enhancements, ensure classic style meets modern ease. Perfectly situated, you're just steps from Boothe Park and minutes from Fairfield beaches, state parks, Metro-North train, and the many quaint coastal towns of the Long Island Sound.
Listing Agent
William Raveis Real Estate Brokerage Phone: (352) 586-7730 License #RES.0794764 Listed on: 11/07/2025

Co-Listing Agent
William Raveis Real Estate Brokerage Phone: (352) 586-7730 License #RES.0549045
Open House Schedule
-
Saturday, November 15, 202511:00 am to 1:00 pm11/15/2025 11:00:00 AM +00:0011/15/2025 1:00:00 PM +00:00Add to Calendar
Home Details
Home Type
- Single Family
Est. Annual Taxes
- $10,834
Year Built
- Built in 1964
Lot Details
- 1.06 Acre Lot
- Garden
- Property is zoned RS-1
Home Design
- Colonial Architecture
- Saltbox Architecture
- Concrete Foundation
- Block Foundation
- Frame Construction
- Wood Siding
Interior Spaces
- 1 Fireplace
- Bonus Room
Kitchen
- Oven or Range
- Range Hood
- Dishwasher
Bedrooms and Bathrooms
- 3 Bedrooms
Laundry
- Laundry on main level
- Dryer
- Washer
Attic
- Storage In Attic
- Pull Down Stairs to Attic
- Unfinished Attic
Partially Finished Basement
- Heated Basement
- Basement Fills Entire Space Under The House
Parking
- 2 Car Garage
- Gravel Driveway
Outdoor Features
- Tennis Courts
- Patio
- Rain Gutters
Location
- Property is near shops
Utilities
- Central Air
- Baseboard Heating
- Heating System Uses Oil
- Fuel Tank Located in Basement
Listing and Financial Details
- Assessor Parcel Number 373526
Map
Home Values in the Area
Average Home Value in this Area
Tax History
| Year | Tax Paid | Tax Assessment Tax Assessment Total Assessment is a certain percentage of the fair market value that is determined by local assessors to be the total taxable value of land and additions on the property. | Land | Improvement |
|---|---|---|---|---|
| 2025 | $10,834 | $269,500 | $90,370 | $179,130 |
| 2024 | $10,834 | $269,500 | $90,370 | $179,130 |
| 2023 | $10,834 | $269,500 | $90,370 | $179,130 |
| 2022 | $10,634 | $269,500 | $90,370 | $179,130 |
| 2021 | $10,637 | $269,500 | $90,370 | $179,130 |
| 2020 | $10,683 | $269,500 | $90,370 | $179,130 |
| 2019 | $10,689 | $268,100 | $89,670 | $178,430 |
| 2018 | $10,697 | $268,100 | $89,670 | $178,430 |
| 2017 | $10,716 | $268,100 | $89,670 | $178,430 |
| 2016 | $10,453 | $268,100 | $89,670 | $178,430 |
| 2015 | $9,914 | $268,100 | $89,670 | $178,430 |
| 2014 | $9,390 | $263,550 | $99,400 | $164,150 |
Property History
| Date | Event | Price | List to Sale | Price per Sq Ft | Prior Sale |
|---|---|---|---|---|---|
| 11/07/2025 11/07/25 | For Sale | $789,000 | +26.2% | $251 / Sq Ft | |
| 06/30/2023 06/30/23 | Sold | $625,000 | +4.2% | $199 / Sq Ft | View Prior Sale |
| 06/29/2023 06/29/23 | Pending | -- | -- | -- | |
| 05/11/2023 05/11/23 | For Sale | $599,900 | -- | $191 / Sq Ft |
Purchase History
| Date | Type | Sale Price | Title Company |
|---|---|---|---|
| Deed | $625,000 | None Available | |
| Quit Claim Deed | -- | -- | |
| Deed | -- | -- |
Mortgage History
| Date | Status | Loan Amount | Loan Type |
|---|---|---|---|
| Open | $570,000 | Purchase Money Mortgage | |
| Closed | $570,000 | Stand Alone Refi Refinance Of Original Loan | |
| Previous Owner | $293,600 | Adjustable Rate Mortgage/ARM | |
| Previous Owner | $669,000 | No Value Available | |
| Previous Owner | $70,000 | No Value Available |
Source: SmartMLS
MLS Number: 24138347
APN: STRA-006017-000003-000024
- 160 Old Coach Ln
- 145 River Valley Rd
- 25 Harvest Ridge Rd
- 55 Harvest Ridge Rd
- 289 Agawam Dr Unit B
- 450 James Farm Rd
- 87 Creek Ln Unit A
- 375 Piute Ln Unit A
- 375 Piute Ln Unit B
- 5060 Main St
- 160 Cheshire St
- 193 Bayfield Ln Unit B
- 775 James Farm Rd
- 195 Bayfield Ln Unit A
- 210 Jamestown Rd
- 35 Algonquin Ln Unit D
- 164 Bison Ln Unit A
- 70 Valley Brook Terrace
- 15 Tavern Rock Rd
- 620 Peters Ln
- 120 Peters Ln
- 40 Country Club Cir
- 152 Apache Ln Unit B
- 193 Bayfield Ln Unit B
- 1000 Avalon Way
- 535 Wigwam Ln Unit B
- 38 Woodhill Rd Unit 38
- 24 Greenview Ln
- 9 Milford Hunt Ln
- 240 Highland Ave
- 463 Highland Ave
- 252 Oronoque Rd
- 1620 N Peters Ln
- 105 Southworth St
- 372 Wheelers Farms Rd
- 37 Kendall Green Dr
- 783 Naugatuck Ave
- 3392 Huntington Rd
- 523 Wheelers Farms Rd
- 92 Plains Rd
