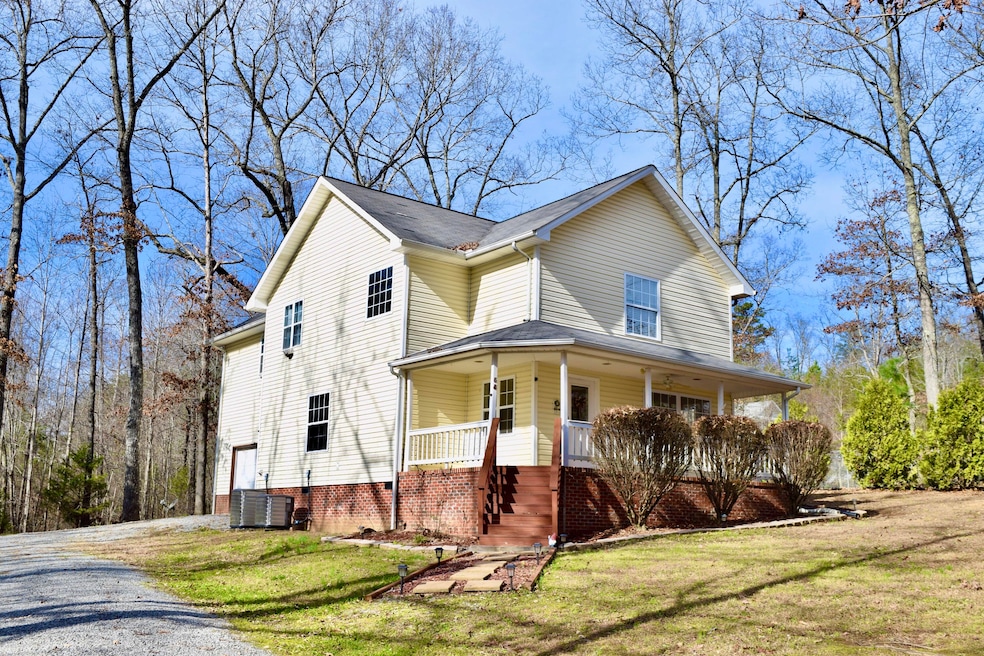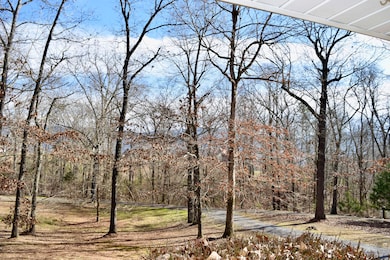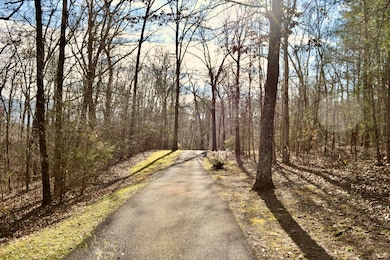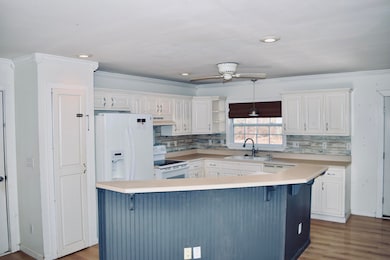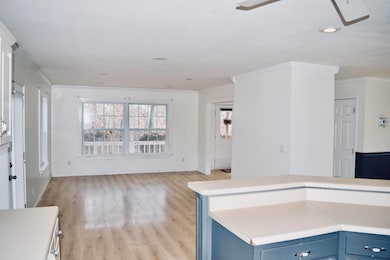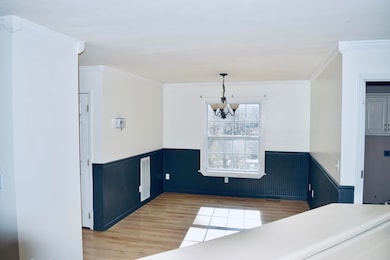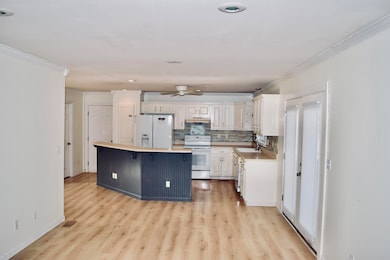58 Marilyn Ct Dunlap, TN 37327
Estimated payment $1,716/month
Highlights
- Open Floorplan
- Private Yard
- Den
- Bonus Room
- No HOA
- Covered Patio or Porch
About This Home
This is an amazing find for Dunlap Tn. This 3 bedroom home offers 21/2 baths, a large open kitchen with breakfast bar, a private dining room, an open floor plan with adjoining living area, a covered front porch with a view, incredible privacy & all bedrooms are conveniently located upstairs. This amazing home is placed on an acre lot in a pristine rural setting yet resides only minutes from all Dunlap has to offer. If you're passionate about bringing a home with good bones back to life, this one is for you. The seller has offered aggressive pricing for a quick sale. Don't miss this one!! Showings begin 12/12/2025
Home Details
Home Type
- Single Family
Est. Annual Taxes
- $1,253
Year Built
- Built in 2003
Lot Details
- 1 Acre Lot
- Property fronts a private road
- Level Lot
- Few Trees
- Private Yard
Parking
- 1 Car Attached Garage
- Side Facing Garage
- Garage Door Opener
- Driveway
Home Design
- Fixer Upper
- Block Foundation
- Shingle Roof
- Vinyl Siding
Interior Spaces
- 2,096 Sq Ft Home
- 2-Story Property
- Open Floorplan
- Ceiling Fan
- Vinyl Clad Windows
- Entrance Foyer
- Dining Room
- Den
- Bonus Room
- Luxury Vinyl Tile Flooring
- Pull Down Stairs to Attic
- Property Views
Kitchen
- Breakfast Bar
- Self-Cleaning Oven
- Free-Standing Electric Range
- Range Hood
- Recirculated Exhaust Fan
- Dishwasher
- Kitchen Island
- Laminate Countertops
Bedrooms and Bathrooms
- 3 Bedrooms
- Split Bedroom Floorplan
- En-Suite Bathroom
- Double Vanity
- Bathtub with Shower
Laundry
- Laundry Room
- Laundry on main level
Outdoor Features
- Covered Patio or Porch
- Rain Gutters
Schools
- Griffith Elementary School
- Sequatchie Middle School
- Sequatchie High School
Utilities
- Central Heating and Cooling System
- Water Heater
- Septic Tank
Community Details
- No Home Owners Association
- Wheeler Ridge Ests Subdivision
Listing and Financial Details
- Assessor Parcel Number 063 063.10
Map
Home Values in the Area
Average Home Value in this Area
Tax History
| Year | Tax Paid | Tax Assessment Tax Assessment Total Assessment is a certain percentage of the fair market value that is determined by local assessors to be the total taxable value of land and additions on the property. | Land | Improvement |
|---|---|---|---|---|
| 2025 | $1,253 | $68,225 | $5,225 | $63,000 |
| 2024 | $1,253 | $68,225 | $5,225 | $63,000 |
| 2023 | $1,253 | $68,225 | $5,225 | $63,000 |
| 2022 | $1,009 | $41,325 | $4,675 | $36,650 |
| 2021 | $1,009 | $41,325 | $4,675 | $36,650 |
| 2020 | $947 | $41,325 | $4,675 | $36,650 |
| 2019 | $947 | $38,775 | $4,675 | $34,100 |
| 2018 | $947 | $38,775 | $4,675 | $34,100 |
| 2017 | $947 | $38,775 | $4,675 | $34,100 |
| 2016 | $945 | $36,775 | $4,375 | $32,400 |
| 2015 | $945 | $36,775 | $4,375 | $32,400 |
| 2014 | $941 | $36,650 | $4,375 | $32,275 |
Property History
| Date | Event | Price | List to Sale | Price per Sq Ft | Prior Sale |
|---|---|---|---|---|---|
| 12/29/2025 12/29/25 | Price Changed | $310,000 | -4.6% | $148 / Sq Ft | |
| 12/10/2025 12/10/25 | For Sale | $325,000 | +38.3% | $155 / Sq Ft | |
| 12/15/2020 12/15/20 | Sold | $235,000 | -4.1% | $112 / Sq Ft | View Prior Sale |
| 10/30/2020 10/30/20 | Pending | -- | -- | -- | |
| 10/16/2020 10/16/20 | For Sale | $245,000 | +118.8% | $117 / Sq Ft | |
| 03/23/2012 03/23/12 | Sold | $112,000 | +1.0% | $53 / Sq Ft | View Prior Sale |
| 02/14/2012 02/14/12 | Pending | -- | -- | -- | |
| 02/02/2012 02/02/12 | For Sale | $110,880 | -- | $53 / Sq Ft |
Purchase History
| Date | Type | Sale Price | Title Company |
|---|---|---|---|
| Warranty Deed | $235,000 | None Available | |
| Quit Claim Deed | -- | -- | |
| Special Warranty Deed | $112,000 | -- | |
| Deed | $92,092 | -- | |
| Warranty Deed | $2,000 | -- | |
| Quit Claim Deed | -- | -- | |
| Quit Claim Deed | -- | -- | |
| Deed | $10,000 | -- | |
| Warranty Deed | $2,125,000 | -- |
Mortgage History
| Date | Status | Loan Amount | Loan Type |
|---|---|---|---|
| Open | $235,000 | VA | |
| Previous Owner | $114,285 | Commercial |
Source: Greater Chattanooga REALTORS®
MLS Number: 1525082
APN: 063-063.10
- 0 Scenic Hollow Dr
- 94 Rivers Edge Rd
- 451 Hudlow Rd
- 0 Hudlow Loop Rd Unit 1523968
- 0 Hudlow Loop Rd Unit 1511092
- 0 Hudlow Loop Rd Unit RTC3045642
- 1814 Hudlow Loop Rd
- 118 Hidden Ridge Loop
- 0 Hudlow Loop 4 1 Ac Rd
- 000 Hudlow Loop Rd
- 347 Highland Dr
- 438 Highland Dr
- 111 Oak Meadows Dr
- 0 Farmington Creek Rd Unit 1509455
- 27 Skyhigh Dr
- 300 Skyhigh Dr
- 00 Countryside Dr
- 0 Countryside Dr Unit RTC3035699
- 0 Countryside Dr Unit 1310228
- 16 Countryside Dr
- 10 Garden Court Loop
- 2505 Dowler Cir
- 59 Redbud Trail
- 642 Belletrace Cir
- 66 Whispering Pines Dr
- 115 Shearer St
- 9449 Dayton Pike
- 702 Albert Rd
- 1307 Brockton Dr
- 5563 Stream Ln
- 5546 Stream Ln
- 151 Integra Vista Dr
- 2268 Lusk Loop Rd
- 5866 Dayton Blvd
- 203 Timberlinks Dr
- 21752 River Canyon Rd
- 21752 River Canyon Rd Unit Osprey H
- 21752 River Canyon Rd Unit Kingfisher E
- 312 Signal Mountain Blvd
- 5883 Verdant Way
