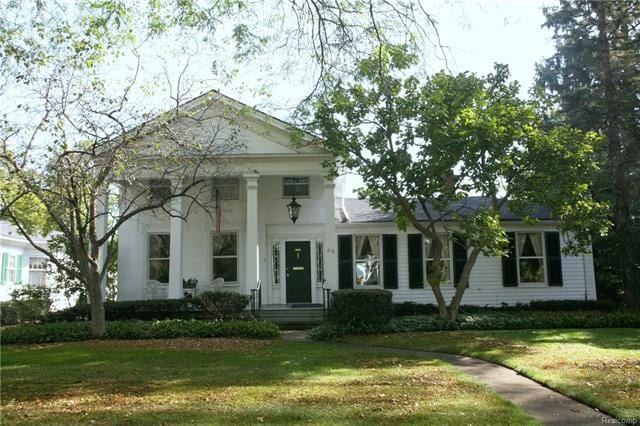
$739,000
- 4 Beds
- 2.5 Baths
- 3,152 Sq Ft
- 6512 White Lake Rd
- Clarkston, MI
Clarkston Living at Its Best – Clarkston Schools & Deer Lake Access! Welcome to your serene retreat in one of Clarkston’s most sought-after communities—perfectly situated between beautiful Deer Lake and charming Downtown Clarkston. Located within the highly regarded Clarkston School District, this home offers the ideal blend of comfort, convenience, and natural beauty. Enjoy access to Deer Lake,
Anne Loehr Redfin Corporation
