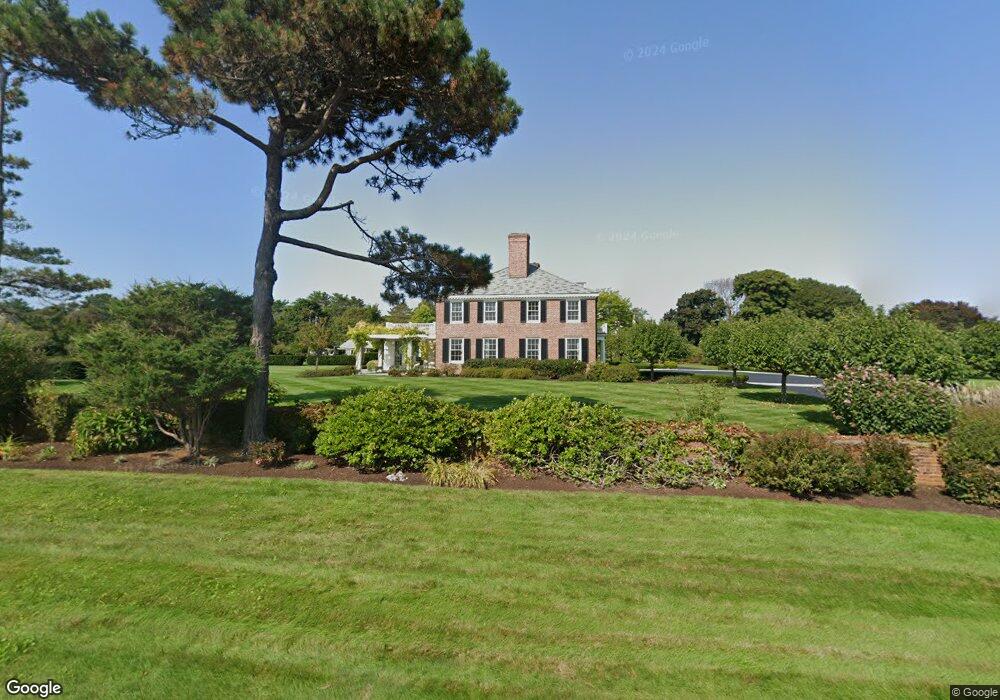58 Ocean Blvd North Hampton, NH 03862
Estimated Value: $4,419,000 - $24,717,176
6
Beds
10
Baths
8,680
Sq Ft
$1,397/Sq Ft
Est. Value
About This Home
This home is located at 58 Ocean Blvd, North Hampton, NH 03862 and is currently estimated at $12,124,392, approximately $1,396 per square foot. 58 Ocean Blvd is a home located in Rockingham County with nearby schools including North Hampton School and Winnacunnet High School.
Ownership History
Date
Name
Owned For
Owner Type
Purchase Details
Closed on
Jul 6, 2010
Sold by
Barnes Everett W and Barnes Cynthia G
Bought by
Jcf Holdings Llc
Current Estimated Value
Purchase Details
Closed on
Oct 28, 2005
Sold by
Bottomley Lydia F Est
Bought by
Barnes Everett W and Barnes Cynthia G
Home Financials for this Owner
Home Financials are based on the most recent Mortgage that was taken out on this home.
Original Mortgage
$1,950,000
Interest Rate
5.79%
Mortgage Type
Purchase Money Mortgage
Create a Home Valuation Report for This Property
The Home Valuation Report is an in-depth analysis detailing your home's value as well as a comparison with similar homes in the area
Home Values in the Area
Average Home Value in this Area
Purchase History
| Date | Buyer | Sale Price | Title Company |
|---|---|---|---|
| Jcf Holdings Llc | $3,000,000 | -- | |
| Barnes Everett W | $3,000,000 | -- |
Source: Public Records
Mortgage History
| Date | Status | Borrower | Loan Amount |
|---|---|---|---|
| Previous Owner | Barnes Everett W | $1,950,000 |
Source: Public Records
Tax History Compared to Growth
Tax History
| Year | Tax Paid | Tax Assessment Tax Assessment Total Assessment is a certain percentage of the fair market value that is determined by local assessors to be the total taxable value of land and additions on the property. | Land | Improvement |
|---|---|---|---|---|
| 2024 | $68,294 | $5,335,500 | $2,257,800 | $3,077,700 |
| 2023 | $66,427 | $5,335,500 | $2,257,800 | $3,077,700 |
| 2022 | $84,142 | $4,900,500 | $2,217,900 | $2,682,600 |
| 2021 | $81,201 | $4,900,500 | $2,217,900 | $2,682,600 |
| 2020 | $82,867 | $4,900,500 | $2,217,900 | $2,682,600 |
| 2019 | $81,838 | $4,900,500 | $2,217,900 | $2,682,600 |
| 2018 | $85,975 | $5,294,000 | $2,611,400 | $2,682,600 |
| 2017 | $89,579 | $4,842,100 | $2,408,200 | $2,433,900 |
| 2016 | $9,460 | $4,842,100 | $2,408,200 | $2,433,900 |
| 2015 | $84,640 | $4,842,100 | $2,408,200 | $2,433,900 |
| 2014 | $82,558 | $4,842,100 | $2,408,200 | $2,433,900 |
| 2013 | $81,105 | $4,842,100 | $2,408,200 | $2,433,900 |
Source: Public Records
Map
Nearby Homes
- 15 Atlantic Ave
- 20 Causeway Rd
- 17 Pond Path
- 00 Ocean Blvd
- 12 Runnymede Dr
- 78 South Rd
- 1 South Rd
- 19 Juniper Ln
- 23 Rockrimmon Rd
- 61 Acorn Rd
- 16 Briar Rd
- 951 Ocean Blvd Unit 7
- 139 Atlantic Ave
- 190 Kings Hwy Unit A1
- 182 Kings Hwy
- 495 South Rd
- 16 Richard Rd
- 19 Rockrimmon Rd
- 467 High St Unit 22
- 32 Cable Rd Unit 6
