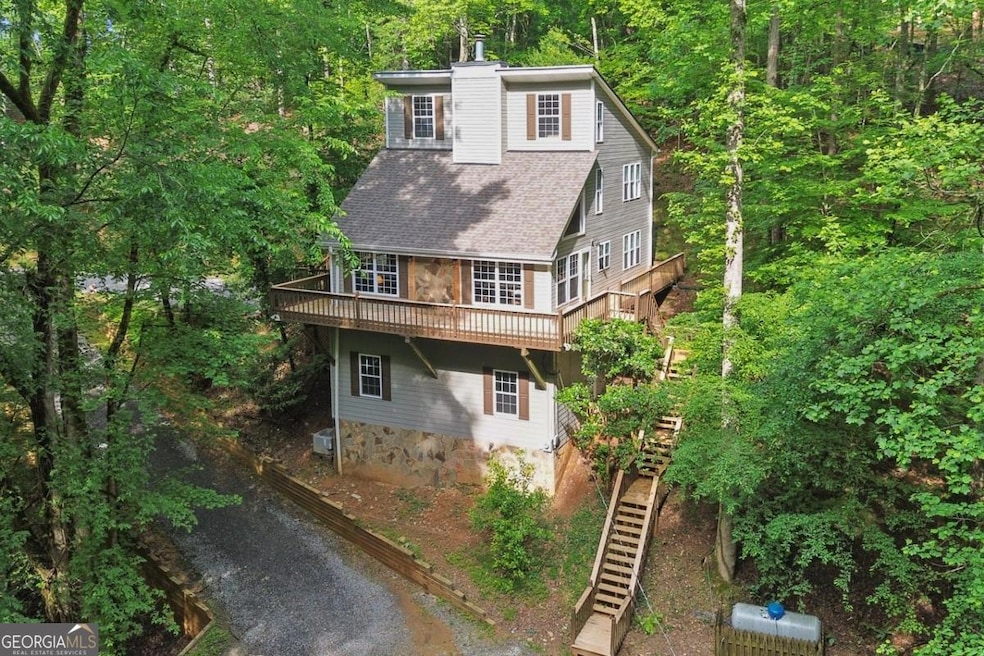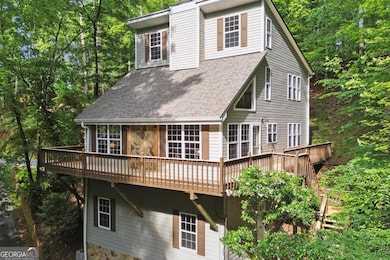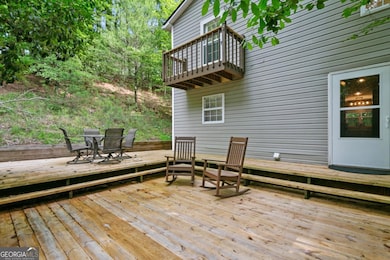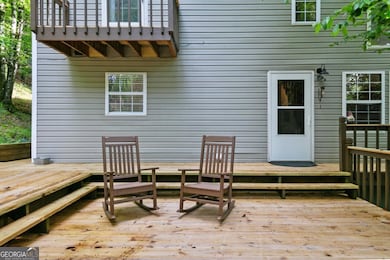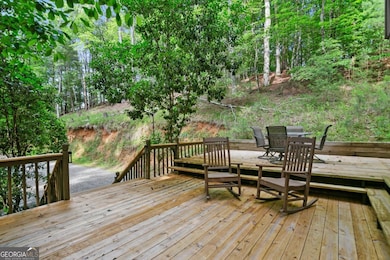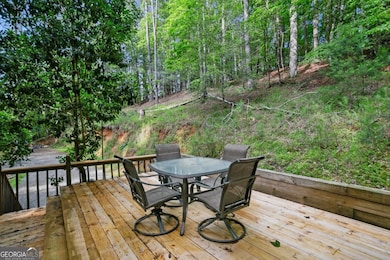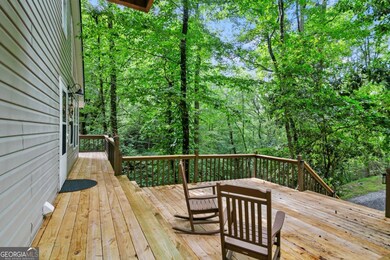58 Optic Ct Unit 1179, 1180 Ellijay, GA 30540
Estimated payment $2,310/month
Highlights
- Docks
- Gated Community
- Clubhouse
- Fitness Center
- Mountain View
- Deck
About This Home
Fully renovated FURNISHED mountain home on private cut-de-sac road (only home on the street). Hear the river from your wraparound porches or the fire pit, as you enjoy total privacy for morning coffee surrounded by pristine nature. This 3 bed 2 bath home has new everything in the last two years! Kitchen, HVAC, bathrooms, hot water heater, floors, plumbing and in 2021 a NEW ROOF was installed. The generous master suite and laundry are conveniently on the main level and upstairs there is a loft balcony and two bedrooms, which share one bath. All the bathrooms have updated vanities. High speed FIBER INTERNET. Enjoy a recently updated crawlspace with concrete floors for storage and possible future expansion for a game room. Come and see! The home is located in a secluded enclave for those seeking total peaceful retreat from the business of life, however it is in a gated resort community, so fun activities are just a few minutes away, Coosawattee River Resort is a vibrant community offering an array of amenities. It boasts three pools, w/ a heated indoor pool & two outdoor pools. The riverfront parks offer picturesque surroundings for leisurely walks and exciting tubing or kayaking adventures. Fitness enthusiasts can stay active at the fitness center, while those seeking some friendly competition can enjoy tennis and pickleball courts. The community also features an 18-hole mini golf course for entertainment. Additionally, residents can look forward to fun summer concerts and a variety of other activities to enhance their experience. STR allowed, this has not been used as a rental, but could be.
Home Details
Home Type
- Single Family
Est. Annual Taxes
- $1,933
Year Built
- Built in 1990
Lot Details
- 1.13 Acre Lot
- Cul-De-Sac
- Wooded Lot
HOA Fees
- $90 Monthly HOA Fees
Property Views
- Mountain
- Seasonal
Home Design
- Contemporary Architecture
- Traditional Architecture
- Country Style Home
- Bungalow
- Cabin
- Split Foyer
- Composition Roof
- Vinyl Siding
Interior Spaces
- 1,574 Sq Ft Home
- 2-Story Property
- High Ceiling
- Ceiling Fan
- Gas Log Fireplace
- Two Story Entrance Foyer
- Great Room
- Combination Dining and Living Room
- Loft
Kitchen
- Oven or Range
- Microwave
- Dishwasher
Flooring
- Carpet
- Laminate
Bedrooms and Bathrooms
- 3 Bedrooms | 1 Primary Bedroom on Main
- Walk-In Closet
Laundry
- Laundry Room
- Dryer
- Washer
Basement
- Partial Basement
- Crawl Space
Parking
- 4 Parking Spaces
- Parking Accessed On Kitchen Level
- Off-Street Parking
Outdoor Features
- Docks
- Deck
- Separate Outdoor Workshop
Schools
- Mountain View Elementary School
- Clear Creek Middle School
- Gilmer High School
Utilities
- Central Heating and Cooling System
- Septic Tank
- High Speed Internet
Listing and Financial Details
- Tax Lot 146
Community Details
Overview
- $1,500 Initiation Fee
- Association fees include facilities fee, private roads, swimming
- Coosawattee Subdivision
Amenities
- Clubhouse
- Guest Suites
- Laundry Facilities
Recreation
- Tennis Courts
- Community Playground
- Fitness Center
- Community Pool
- Park
Security
- Gated Community
Map
Home Values in the Area
Average Home Value in this Area
Tax History
| Year | Tax Paid | Tax Assessment Tax Assessment Total Assessment is a certain percentage of the fair market value that is determined by local assessors to be the total taxable value of land and additions on the property. | Land | Improvement |
|---|---|---|---|---|
| 2024 | $1,874 | $120,920 | $3,400 | $117,520 |
| 2023 | $1,527 | $110,760 | $2,920 | $107,840 |
| 2022 | $1,644 | $93,440 | $2,000 | $91,440 |
| 2021 | $1,494 | $75,280 | $2,000 | $73,280 |
| 2020 | $1,302 | $59,200 | $1,920 | $57,280 |
| 2019 | $1,335 | $58,960 | $1,680 | $57,280 |
| 2018 | $1,298 | $56,560 | $1,680 | $54,880 |
| 2017 | $1,137 | $46,200 | $2,000 | $44,200 |
| 2016 | $1,186 | $47,240 | $2,000 | $45,240 |
| 2015 | $819 | $37,800 | $1,800 | $36,000 |
| 2014 | $879 | $34,320 | $1,800 | $32,520 |
| 2013 | -- | $35,920 | $1,800 | $34,120 |
Property History
| Date | Event | Price | List to Sale | Price per Sq Ft |
|---|---|---|---|---|
| 08/25/2025 08/25/25 | Price Changed | $389,888 | -2.5% | $248 / Sq Ft |
| 07/26/2025 07/26/25 | Price Changed | $399,888 | -5.9% | $254 / Sq Ft |
| 05/31/2025 05/31/25 | For Sale | $425,000 | -- | $270 / Sq Ft |
Purchase History
| Date | Type | Sale Price | Title Company |
|---|---|---|---|
| Warranty Deed | $245,000 | -- | |
| Warranty Deed | $87,000 | -- | |
| Deed | $142,000 | -- | |
| Interfamily Deed Transfer | -- | -- | |
| Deed | -- | -- | |
| Deed | -- | -- | |
| Deed | $94,000 | -- | |
| Deed | -- | -- | |
| Deed | -- | -- |
Mortgage History
| Date | Status | Loan Amount | Loan Type |
|---|---|---|---|
| Previous Owner | $69,600 | New Conventional |
Source: Georgia MLS
MLS Number: 10533844
APN: 3037F-031
- 58 Optic Ct
- 43 Madonna Ct
- 190 Summit View Ln
- 8 Gibe Ct
- 22 Kings Ct
- LT 1199 Lancer Ct
- Lot 1198 Lancer Ct
- 488 Lemmon Ln S
- 488 Lemmon Ln S Unit 289
- Lot 278 Guidon Ct
- 677 Catawba Cir
- Lot 260 Catawba Cir
- 241 High River Crossing
- Lt 1032 Eagle Dr
- 0 Fugue Dr Unit 10616051
- 0 Fugue Dr Unit 7658469
- 115 Adina Dr
- 135 Adina Dr
- 70 Fugue Dr Unit 1226
- 70 Fugue Dr
- 734 Lemmon Ln S
- 85 27th St
- 1119 Villa Dr
- 856 Ogden Dr
- 168 Courier St
- 168 Carters View Dr Unit Over Garage
- 171 Boardtown Rd
- 775 Bernhardt Rd
- 3177 Rodgers Creek Rd
- 6073 Mount Pisgah Rd
- 348 Ruby Ridge Dr
- 579 Galaxy Way NE
- 1330 Old Northcutt Rd
- 266 Gates Club Rd
- 1528 Twisted Oak Rd Unit ID1263819P
- 124 Adair Dr NE
- 122 N Riverview Ln
- 700 Tilley Rd
- 328 Mountain Blvd S Unit 5
- 39 Hood Park Dr
