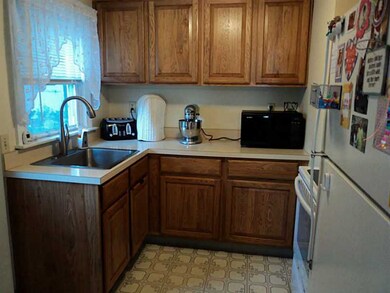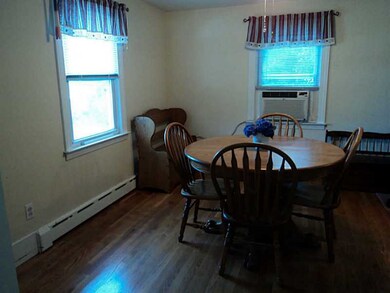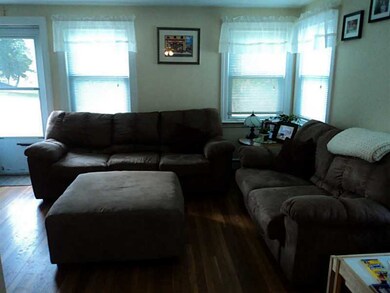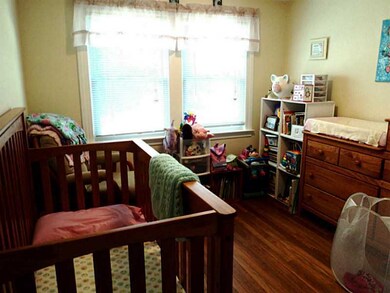
58 Palmer St Pawcatuck, CT 06379
Highlights
- 3.13 Acre Lot
- Deck
- Tennis Courts
- Mystic Middle School Rated A-
- Wood Flooring
- Cottage
About This Home
As of September 2022Solid 3 Bedroom ranch with original hardwoods and new furnace in 2012. City water and sewer. Nice size lot and deck. Convenient and close to downtown and schools. Full basement with walkout for plenty of storage. Motivated Seller!
Last Agent to Sell the Property
Schilke Realty License #RES.0033955 Listed on: 01/10/2014
Last Buyer's Agent
Michael Jervis
Compass License #RES.0035889
Home Details
Home Type
- Single Family
Est. Annual Taxes
- $2,208
Year Built
- Built in 1952
Parking
- No Garage
Home Design
- Cottage
- Vinyl Siding
- Concrete Perimeter Foundation
Interior Spaces
- 960 Sq Ft Home
- 1-Story Property
- Thermal Windows
- Storm Doors
Kitchen
- Oven
- Range
Flooring
- Wood
- Laminate
- Vinyl
Bedrooms and Bathrooms
- 3 Bedrooms
- 1 Full Bathroom
Laundry
- Dryer
- Washer
Unfinished Basement
- Walk-Out Basement
- Basement Fills Entire Space Under The House
Utilities
- No Cooling
- Heating System Uses Oil
- Baseboard Heating
- Heating System Uses Steam
- 100 Amp Service
- Oil Water Heater
Additional Features
- Deck
- 3.13 Acre Lot
- Property near a hospital
Listing and Financial Details
- Tax Lot 622
- Assessor Parcel Number 58PALMERSTPAWC
Community Details
Overview
- Near Town/Pawc.Middle Subdivision
Amenities
- Shops
- Public Transportation
Recreation
- Tennis Courts
Ownership History
Purchase Details
Home Financials for this Owner
Home Financials are based on the most recent Mortgage that was taken out on this home.Purchase Details
Home Financials for this Owner
Home Financials are based on the most recent Mortgage that was taken out on this home.Purchase Details
Similar Home in Pawcatuck, CT
Home Values in the Area
Average Home Value in this Area
Purchase History
| Date | Type | Sale Price | Title Company |
|---|---|---|---|
| Warranty Deed | $229,000 | -- | |
| Warranty Deed | $229,000 | -- | |
| Warranty Deed | $215,000 | -- | |
| Warranty Deed | $215,000 | -- | |
| Executors Deed | $50,000 | -- | |
| Executors Deed | $50,000 | -- |
Mortgage History
| Date | Status | Loan Amount | Loan Type |
|---|---|---|---|
| Open | $218,400 | Stand Alone Refi Refinance Of Original Loan | |
| Closed | $217,550 | New Conventional | |
| Previous Owner | $181,178 | FHA | |
| Previous Owner | $181,649 | FHA | |
| Previous Owner | $50,000 | No Value Available | |
| Previous Owner | $213,314 | Purchase Money Mortgage |
Property History
| Date | Event | Price | Change | Sq Ft Price |
|---|---|---|---|---|
| 09/30/2022 09/30/22 | Sold | $330,000 | +10.4% | $344 / Sq Ft |
| 08/19/2022 08/19/22 | Pending | -- | -- | -- |
| 08/14/2022 08/14/22 | For Sale | $299,000 | +61.6% | $311 / Sq Ft |
| 05/28/2014 05/28/14 | Sold | $185,000 | -7.5% | $193 / Sq Ft |
| 04/28/2014 04/28/14 | Pending | -- | -- | -- |
| 01/10/2014 01/10/14 | For Sale | $199,900 | -- | $208 / Sq Ft |
Tax History Compared to Growth
Tax History
| Year | Tax Paid | Tax Assessment Tax Assessment Total Assessment is a certain percentage of the fair market value that is determined by local assessors to be the total taxable value of land and additions on the property. | Land | Improvement |
|---|---|---|---|---|
| 2025 | $3,998 | $201,100 | $66,600 | $134,500 |
| 2024 | $3,831 | $201,100 | $66,600 | $134,500 |
| 2023 | $3,831 | $201,100 | $66,600 | $134,500 |
| 2022 | $3,094 | $120,800 | $55,000 | $65,800 |
| 2021 | $3,099 | $120,800 | $55,000 | $65,800 |
| 2020 | $3,039 | $120,800 | $55,000 | $65,800 |
| 2019 | $3,033 | $120,800 | $55,000 | $65,800 |
| 2018 | $2,931 | $120,800 | $55,000 | $65,800 |
| 2017 | $2,735 | $111,100 | $55,000 | $56,100 |
| 2016 | $2,661 | $111,100 | $55,000 | $56,100 |
| 2015 | $2,498 | $111,100 | $55,000 | $56,100 |
| 2014 | $2,443 | $111,100 | $55,000 | $56,100 |
Agents Affiliated with this Home
-
Deb Thomas

Seller's Agent in 2022
Deb Thomas
Schilke Realty, LLC
(860) 235-9466
9 in this area
63 Total Sales
-
Michaela Lamb

Buyer's Agent in 2022
Michaela Lamb
Sold by Michaela
(401) 935-3390
13 in this area
206 Total Sales
-
Susan Eldridge

Seller's Agent in 2014
Susan Eldridge
Schilke Realty
(860) 460-1067
14 in this area
86 Total Sales
-
M
Buyer's Agent in 2014
Michael Jervis
Compass
Map
Source: State-Wide MLS
MLS Number: 1057834
APN: STON-000014-000013-000011
- 13 Palmer St
- 8 Johnson St
- 65 Mechanic St
- 12 Avery St
- 12 Oakwood Ave
- 24 Mariner Heights Unit 2
- 4 Cherry St
- 60 Margin St Unit 104
- 17 Clark St Unit C
- 25 School St Unit 4
- 25 School St Unit 2
- 34 Granite St
- 24 George St
- 18 Summer St
- 39 Chester Ave
- 38 Newton Ave
- 67 Pleasant St
- 40 Pleasant St
- 22 Riverdale Rd
- 52 Spruce St






