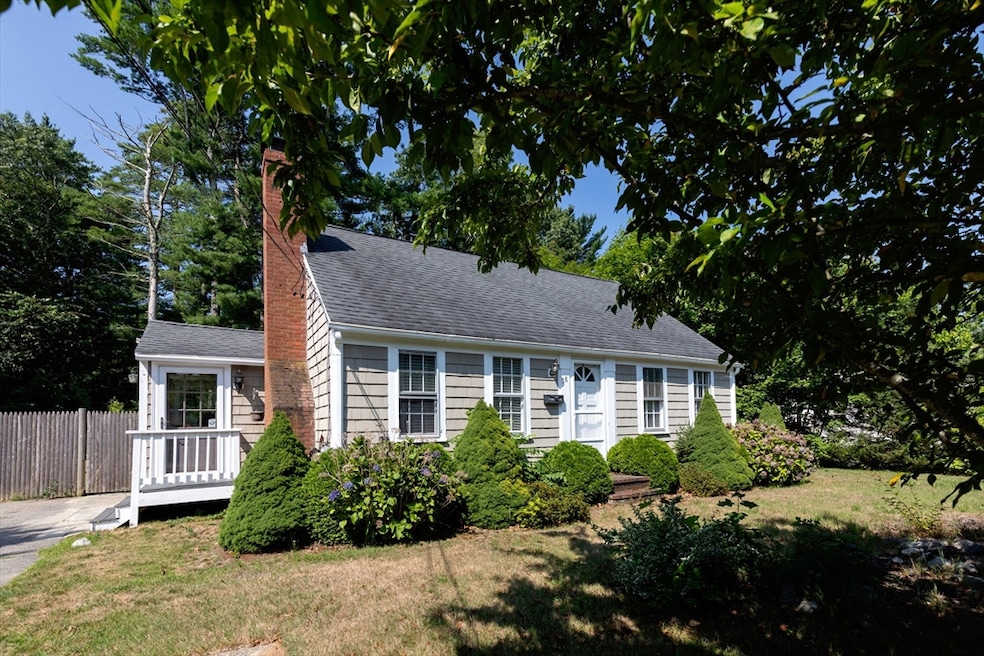58 Pembroke St Kingston, MA 02364
Estimated payment $2,965/month
Highlights
- Cape Cod Architecture
- Wood Flooring
- Solid Surface Countertops
- Wooded Lot
- Main Floor Primary Bedroom
- No HOA
About This Home
This charming 3 bedroom Cape is ready for it's new family! Featuring many renovations including a new kitchen and full bath and both the roof and furnace have been replaced within the last 10 years. There are Gorgeous hardwood floors and a fireplaced living room complete with a custom mantle and built ins, a beautiful eat in kitchen and a separate dining room which could also be used as a family room, playroom, or office area. The fully fenced in back yard is perfect for your furry friends and features a beautiful patio, making it the perfect space to host all of your outdoor entertaining. Showings start at the Open House Saturday, August 2nd, 12:00-2:00.
Listing Agent
Michelle Koppang
RE/MAX Real Estate Center Listed on: 07/31/2025

Home Details
Home Type
- Single Family
Est. Annual Taxes
- $5,176
Year Built
- Built in 1951 | Remodeled
Lot Details
- 0.34 Acre Lot
- Fenced Yard
- Level Lot
- Wooded Lot
Home Design
- Cape Cod Architecture
- Frame Construction
- Shingle Roof
- Concrete Perimeter Foundation
Interior Spaces
- 1,336 Sq Ft Home
- Chair Railings
- Ceiling Fan
- Living Room with Fireplace
- Basement Fills Entire Space Under The House
Kitchen
- Range
- Dishwasher
- Stainless Steel Appliances
- Solid Surface Countertops
Flooring
- Wood
- Wall to Wall Carpet
- Ceramic Tile
Bedrooms and Bathrooms
- 3 Bedrooms
- Primary Bedroom on Main
- 1 Full Bathroom
Parking
- 4 Car Parking Spaces
- Driveway
- Open Parking
- Off-Street Parking
Utilities
- Window Unit Cooling System
- Heating System Uses Natural Gas
- Private Sewer
Additional Features
- Patio
- Property is near schools
Community Details
- No Home Owners Association
- Shops
Listing and Financial Details
- Assessor Parcel Number 1050608
Map
Home Values in the Area
Average Home Value in this Area
Tax History
| Year | Tax Paid | Tax Assessment Tax Assessment Total Assessment is a certain percentage of the fair market value that is determined by local assessors to be the total taxable value of land and additions on the property. | Land | Improvement |
|---|---|---|---|---|
| 2025 | $5,176 | $399,100 | $195,500 | $203,600 |
| 2024 | $4,480 | $352,500 | $170,000 | $182,500 |
| 2023 | $4,375 | $327,500 | $170,000 | $157,500 |
| 2022 | $4,368 | $299,600 | $154,600 | $145,000 |
| 2021 | $4,250 | $264,300 | $141,300 | $123,000 |
| 2020 | $4,194 | $257,600 | $141,300 | $116,300 |
| 2019 | $4,087 | $248,300 | $141,300 | $107,000 |
| 2018 | $3,843 | $233,600 | $141,300 | $92,300 |
| 2017 | $3,670 | $222,400 | $137,300 | $85,100 |
| 2016 | $3,717 | $211,100 | $125,600 | $85,500 |
| 2015 | $3,552 | $209,700 | $125,600 | $84,100 |
| 2014 | $3,474 | $208,300 | $125,600 | $82,700 |
Property History
| Date | Event | Price | Change | Sq Ft Price |
|---|---|---|---|---|
| 09/09/2025 09/09/25 | Pending | -- | -- | -- |
| 08/25/2025 08/25/25 | Price Changed | $479,900 | -1.9% | $359 / Sq Ft |
| 08/13/2025 08/13/25 | Price Changed | $489,000 | -2.2% | $366 / Sq Ft |
| 07/31/2025 07/31/25 | For Sale | $500,000 | +66.7% | $374 / Sq Ft |
| 07/07/2017 07/07/17 | Sold | $300,000 | 0.0% | $403 / Sq Ft |
| 05/23/2017 05/23/17 | Pending | -- | -- | -- |
| 05/13/2017 05/13/17 | For Sale | $300,000 | -- | $403 / Sq Ft |
Purchase History
| Date | Type | Sale Price | Title Company |
|---|---|---|---|
| Quit Claim Deed | -- | Title365 | |
| Not Resolvable | $300,000 | -- | |
| Deed | -- | -- | |
| Deed | $220,000 | -- |
Mortgage History
| Date | Status | Loan Amount | Loan Type |
|---|---|---|---|
| Previous Owner | $294,566 | FHA | |
| Previous Owner | $209,605 | Purchase Money Mortgage | |
| Previous Owner | $140,000 | No Value Available | |
| Previous Owner | $60,000 | No Value Available |
Source: MLS Property Information Network (MLS PIN)
MLS Number: 73411772
APN: KING-000034-000024
- 77 Pembroke St
- 1 Strawberry Ln
- 26 Brookings Dr
- 14 Wapping Rd
- 79 Wapping Rd
- 228 Main St
- 24 Summer St Unit A
- Lot 17-1 Howland's Ln
- 24 Tremont St
- 1 Tarkiln Rd
- 7 Green Holly Dr
- 34 Fairway Dr
- 37 Tarkiln Rd
- 70 Parks St Unit 18
- 114 Country Club Way
- 65 Tussock Brook Rd
- 6 Kingstown Way
- 80 Parks St Unit 5
- 100 Parks St Unit 31
- 100 Parks St Unit 16






