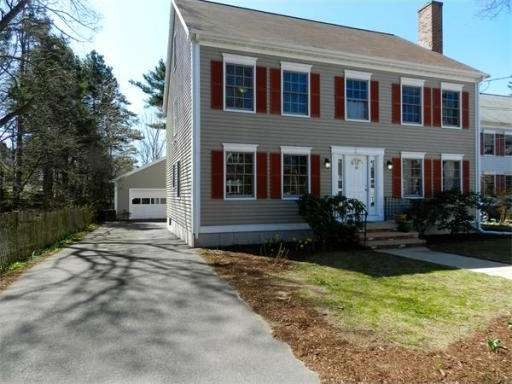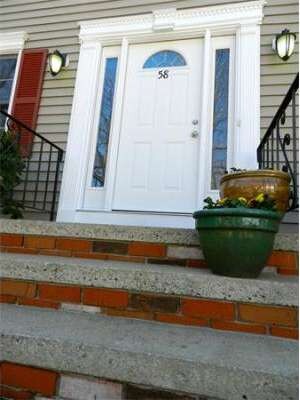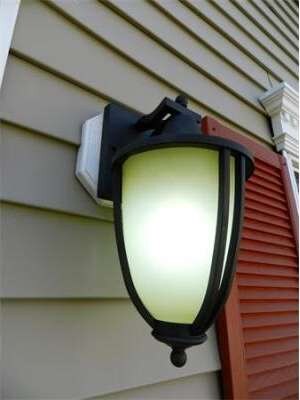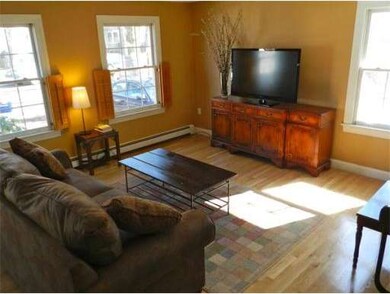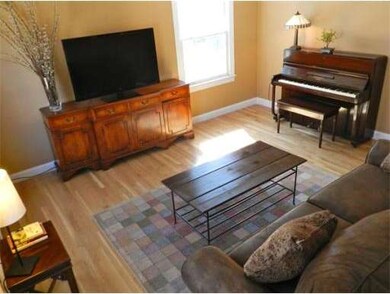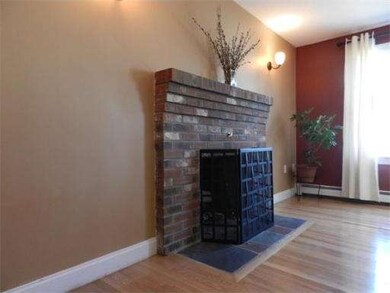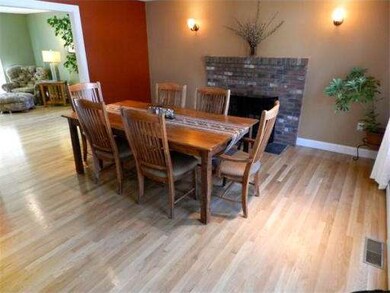
58 Pershing Rd Jamaica Plain, MA 02130
Jamaica Plain NeighborhoodEstimated Value: $1,740,432 - $1,870,000
About This Home
As of July 2012MUST SEE! VERY RARE FIND! Beautiful, Spacious Colonial w/ Incredible Light, Flow & Functionality! Large Open Granite & Stainless Steel Eat-In Kitchen. Central Air & Heat. 1st Flr Laundry Room, FP, Office, Deck, Fenced-In Professionally Landscaped Garden, 2 Car Garage. Tall Ceilings In Enormous Basement-Room To Expand! Want To Be In Incredibly Desirable PONDSIDE Section of JP Yet Live In Home The Size Of Those In The Burbs w/All Bells & Whistles. Open House 6/3 12-2pm. AN AMAZING HOME-GREAT DEAL!
Home Details
Home Type
Single Family
Est. Annual Taxes
$19,293
Year Built
1996
Lot Details
0
Listing Details
- Lot Description: Paved Drive, Level
- Special Features: None
- Property Sub Type: Detached
- Year Built: 1996
Interior Features
- Has Basement: Yes
- Fireplaces: 1
- Primary Bathroom: Yes
- Number of Rooms: 9
- Amenities: Public Transportation, Shopping, Tennis Court, Park, Walk/Jog Trails, Medical Facility, Bike Path, Highway Access, House of Worship, Private School, Public School, T-Station
- Electric: 200 Amps
- Energy: Insulated Windows, Insulated Doors, Prog. Thermostat
- Flooring: Wood, Tile, Wall to Wall Carpet
- Insulation: Full
- Interior Amenities: Security System, Cable Available, Finish - Sheetrock
- Basement: Full, Interior Access, Bulkhead, Concrete Floor
- Bedroom 2: Second Floor, 14X12
- Bedroom 3: Second Floor, 12X12
- Bedroom 4: Third Floor, 17X15
- Bathroom #1: First Floor, 9X8
- Bathroom #2: Second Floor, 9X8
- Bathroom #3: Second Floor, 9X8
- Kitchen: First Floor, 26X14
- Laundry Room: First Floor, 9X8
- Living Room: First Floor, 15X14
- Master Bedroom: Second Floor, 19X15
- Master Bedroom Description: Full Bath, Walk-in Closet, Closet
- Dining Room: First Floor, 15X14
Exterior Features
- Construction: Frame
- Exterior: Vinyl
- Exterior Features: Deck, Gutters, Prof. Landscape, Screens, Fenced Yard, Garden Area
- Foundation: Poured Concrete
Garage/Parking
- Garage Parking: Detached, Garage Door Opener, Storage, Work Area, Side Entry
- Garage Spaces: 2
- Parking: Off-Street, Paved Driveway
- Parking Spaces: 4
Utilities
- Cooling Zones: 2
- Heat Zones: 3
- Hot Water: Natural Gas
- Utility Connections: for Gas Range, for Gas Dryer, Washer Hookup
Condo/Co-op/Association
- HOA: No
Ownership History
Purchase Details
Home Financials for this Owner
Home Financials are based on the most recent Mortgage that was taken out on this home.Purchase Details
Home Financials for this Owner
Home Financials are based on the most recent Mortgage that was taken out on this home.Purchase Details
Similar Homes in the area
Home Values in the Area
Average Home Value in this Area
Purchase History
| Date | Buyer | Sale Price | Title Company |
|---|---|---|---|
| Hildebrandt Friedhelm | $881,000 | -- | |
| Odonnell Arden E | $811,500 | -- | |
| Gibbons Donald L | $330,000 | -- |
Mortgage History
| Date | Status | Borrower | Loan Amount |
|---|---|---|---|
| Closed | Hildebrandt Friedhelm | $800,000 | |
| Previous Owner | Odonnell Arden E | $150,000 | |
| Previous Owner | Gibbons Donald L | $339,300 | |
| Previous Owner | Gibbons Donald L | $296,000 | |
| Previous Owner | Gibbons Donald L | $300,000 | |
| Previous Owner | Gibbons Donald L | $52,000 | |
| Previous Owner | Gibbons Donald L | $260,800 |
Property History
| Date | Event | Price | Change | Sq Ft Price |
|---|---|---|---|---|
| 07/16/2012 07/16/12 | Sold | $881,000 | +6.2% | $315 / Sq Ft |
| 06/21/2012 06/21/12 | Pending | -- | -- | -- |
| 05/29/2012 05/29/12 | Price Changed | $829,900 | -7.8% | $296 / Sq Ft |
| 05/11/2012 05/11/12 | Price Changed | $899,900 | -3.1% | $321 / Sq Ft |
| 04/25/2012 04/25/12 | Price Changed | $929,000 | -2.1% | $332 / Sq Ft |
| 04/19/2012 04/19/12 | Price Changed | $949,000 | -1.1% | $339 / Sq Ft |
| 03/27/2012 03/27/12 | For Sale | $959,900 | -- | $343 / Sq Ft |
Tax History Compared to Growth
Tax History
| Year | Tax Paid | Tax Assessment Tax Assessment Total Assessment is a certain percentage of the fair market value that is determined by local assessors to be the total taxable value of land and additions on the property. | Land | Improvement |
|---|---|---|---|---|
| 2025 | $19,293 | $1,666,100 | $595,400 | $1,070,700 |
| 2024 | $17,096 | $1,568,400 | $519,100 | $1,049,300 |
| 2023 | $15,600 | $1,452,500 | $480,700 | $971,800 |
| 2022 | $14,498 | $1,332,500 | $441,000 | $891,500 |
| 2021 | $14,218 | $1,332,500 | $441,000 | $891,500 |
| 2020 | $13,311 | $1,260,500 | $446,300 | $814,200 |
| 2019 | $12,567 | $1,192,300 | $357,900 | $834,400 |
| 2018 | $11,359 | $1,083,900 | $357,900 | $726,000 |
| 2017 | $11,479 | $1,083,900 | $357,900 | $726,000 |
| 2016 | $10,551 | $959,200 | $357,900 | $601,300 |
| 2015 | $9,980 | $824,100 | $236,500 | $587,600 |
| 2014 | $9,596 | $762,800 | $236,500 | $526,300 |
Agents Affiliated with this Home
-
Douglas Schmidt

Seller's Agent in 2012
Douglas Schmidt
Realty Executives
(508) 320-6494
33 Total Sales
-
Eileen Strong O'Boy

Buyer's Agent in 2012
Eileen Strong O'Boy
Hammond Residential Real Estate
(617) 513-4343
3 in this area
65 Total Sales
Map
Source: MLS Property Information Network (MLS PIN)
MLS Number: 71357947
APN: JAMA-000000-000019-002054-000050
- 37 Pondview Ave
- 70 Halifax St Unit 2
- 59 Perkins St Unit 1
- 11 Robinwood Ave
- 111 Perkins St Unit 174
- 111 Perkins St Unit 241
- 111 Perkins St Unit 242
- 111 Perkins St Unit 79
- 111 Perkins St Unit 261
- 111 Perkins St Unit 234
- 25 Kingsboro Park Unit 2
- 21 Adelaide St Unit 2
- 15 Castleton St
- 17 Enfield St
- 90 Bynner St Unit 10
- 90 Bynner St Unit 12
- 60 Spring Park Ave Unit 1
- 75 Paul Gore St Unit 3
- 120 Day St Unit 3
- 41 Bynner St
- 58 Pershing Rd
- 62 Pershing Rd
- 66 Pershing Rd
- 57 Pershing Rd
- 57 Pershing Rd Unit 1
- 57 Pershing Rd Unit 2
- 61 Pershing Rd
- 53 Pershing Rd
- 65 Pershing Rd
- 49 Pershing Rd
- 73 Pershing Rd
- 55 Lochstead Ave
- 43 Lochstead Ave
- 61 Lochstead Ave
- 39 Lochstead Ave
- 60 Moraine St
- 70 Moraine St
- 70 Moraine St Unit 1
- 64 Moraine St
- 64 Moraine St Unit 1
