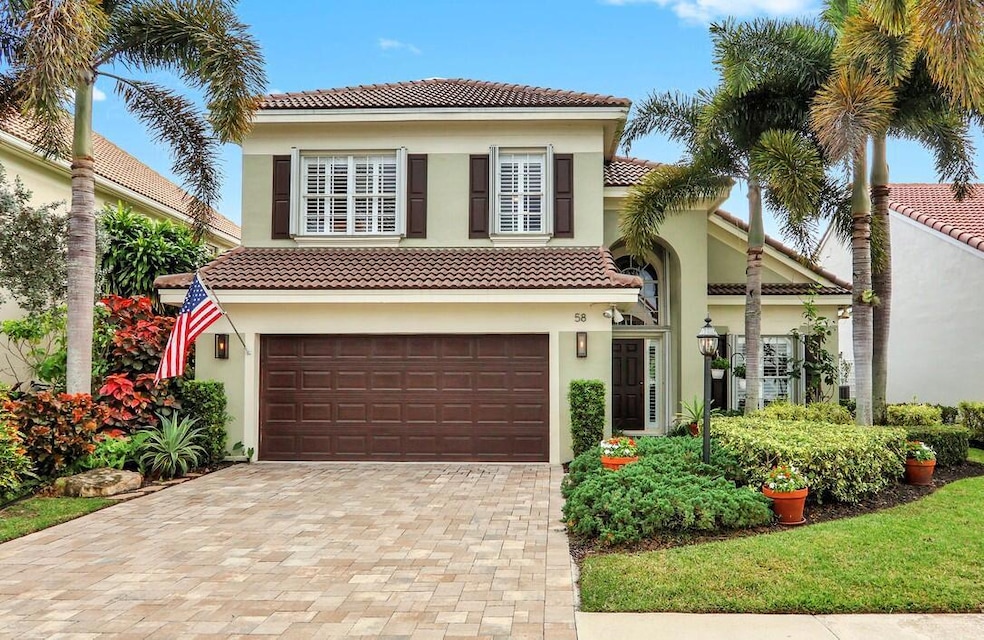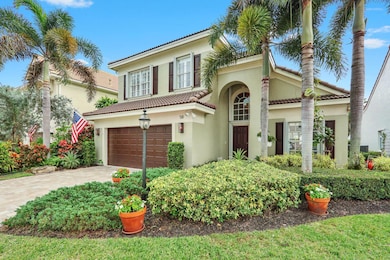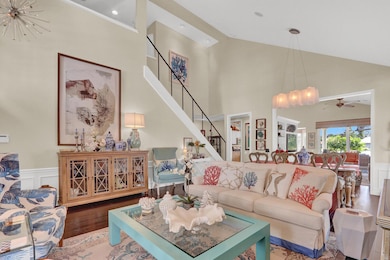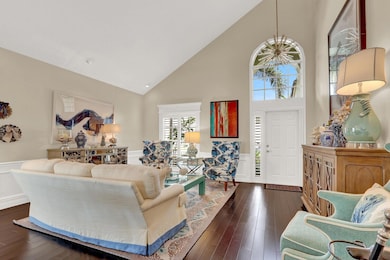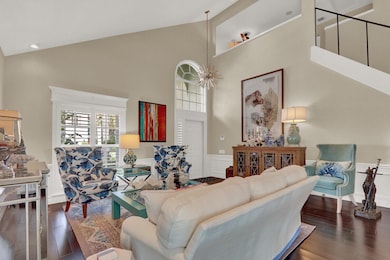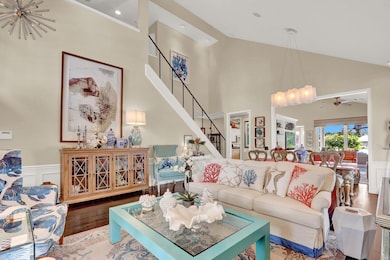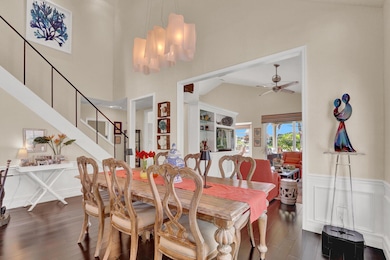58 Princewood Ln Palm Beach Gardens, FL 33410
Frenchman's Creek NeighborhoodEstimated payment $5,821/month
Total Views
310
3
Beds
2.5
Baths
2,492
Sq Ft
$371
Price per Sq Ft
Highlights
- Lake Front
- Gated Community
- Wood Flooring
- William T. Dwyer High School Rated A-
- Vaulted Ceiling
- Mediterranean Architecture
About This Home
Unique diversified gated neighborhood close to many things this palm beach area has to offer. Including beach, shopping, dining, theater, Palm Beach Airport. This home is located on the water with a southern exposure for natural light. High soaring ceilings in the living room create the open space and brightness you are looking for. The roof was replaced in 2023, new A/C in 2025, Paved Driveway 2024, Exterior Painted in 2023, Upgraded landscaping complete the natural beauty of the exterior of this home. The back patio has a large covered area and the entire patio is laid with natural stone.
Home Details
Home Type
- Single Family
Est. Annual Taxes
- $7,756
Year Built
- Built in 1996
Lot Details
- 6,000 Sq Ft Lot
- Lake Front
- Sprinkler System
- Property is zoned RL2(ci
HOA Fees
- $300 Monthly HOA Fees
Parking
- 2 Car Attached Garage
- Garage Door Opener
- Driveway
Property Views
- Lake
- Garden
Home Design
- Mediterranean Architecture
- Barrel Roof Shape
- Concrete Roof
Interior Spaces
- 2,492 Sq Ft Home
- 2-Story Property
- Furnished or left unfurnished upon request
- Vaulted Ceiling
- Ceiling Fan
- Double Hung Metal Windows
- Family Room
- Combination Dining and Living Room
- Loft
Kitchen
- Breakfast Area or Nook
- Gas Range
- Microwave
- Dishwasher
- Disposal
Flooring
- Wood
- Carpet
- Ceramic Tile
Bedrooms and Bathrooms
- 3 Bedrooms
- Split Bedroom Floorplan
- Walk-In Closet
- Dual Sinks
Laundry
- Laundry Room
- Dryer
- Washer
- Laundry Tub
Home Security
- Security Gate
- Fire and Smoke Detector
Outdoor Features
- Patio
Schools
- Dwight D. Eisenhower K-8 Elementary School
- Howell L. Watkins Middle School
- William T. Dwyer High School
Utilities
- Central Heating and Cooling System
- Electric Water Heater
- Cable TV Available
Listing and Financial Details
- Assessor Parcel Number 52434129260000580
Community Details
Overview
- Built by Pulte Homes
- Sanctuary 2 Subdivision, Laurel Floorplan
Security
- Gated Community
Map
Create a Home Valuation Report for This Property
The Home Valuation Report is an in-depth analysis detailing your home's value as well as a comparison with similar homes in the area
Home Values in the Area
Average Home Value in this Area
Tax History
| Year | Tax Paid | Tax Assessment Tax Assessment Total Assessment is a certain percentage of the fair market value that is determined by local assessors to be the total taxable value of land and additions on the property. | Land | Improvement |
|---|---|---|---|---|
| 2024 | $7,756 | $462,600 | -- | -- |
| 2023 | $7,615 | $449,126 | $0 | $0 |
| 2022 | $7,598 | $436,045 | $0 | $0 |
| 2021 | $7,485 | $414,929 | $0 | $0 |
| 2020 | $7,434 | $409,200 | $0 | $0 |
| 2019 | $7,335 | $400,000 | $0 | $400,000 |
| 2018 | $7,733 | $430,000 | $0 | $430,000 |
| 2017 | $8,467 | $460,000 | $0 | $0 |
| 2016 | $7,011 | $372,885 | $0 | $0 |
| 2015 | $6,723 | $353,900 | $0 | $0 |
| 2014 | $6,756 | $350,000 | $0 | $0 |
Source: Public Records
Property History
| Date | Event | Price | List to Sale | Price per Sq Ft | Prior Sale |
|---|---|---|---|---|---|
| 11/07/2025 11/07/25 | For Sale | $925,000 | +64.9% | $371 / Sq Ft | |
| 02/09/2016 02/09/16 | Sold | $561,000 | -6.3% | $224 / Sq Ft | View Prior Sale |
| 01/10/2016 01/10/16 | Pending | -- | -- | -- | |
| 08/21/2015 08/21/15 | For Sale | $599,000 | +40.9% | $239 / Sq Ft | |
| 09/19/2013 09/19/13 | Sold | $425,000 | -10.5% | $171 / Sq Ft | View Prior Sale |
| 08/20/2013 08/20/13 | Pending | -- | -- | -- | |
| 06/03/2013 06/03/13 | For Sale | $475,000 | -- | $191 / Sq Ft |
Source: BeachesMLS
Purchase History
| Date | Type | Sale Price | Title Company |
|---|---|---|---|
| Warranty Deed | $561,500 | Prosperity Land Title Llc | |
| Warranty Deed | $425,000 | None Available | |
| Interfamily Deed Transfer | $137,000 | Attorney | |
| Warranty Deed | $220,000 | -- | |
| Deed | $218,700 | -- |
Source: Public Records
Mortgage History
| Date | Status | Loan Amount | Loan Type |
|---|---|---|---|
| Open | $417,000 | New Conventional | |
| Previous Owner | $340,000 | New Conventional | |
| Previous Owner | $281,000 | New Conventional | |
| Previous Owner | $30,000 | Credit Line Revolving | |
| Previous Owner | $209,000 | New Conventional | |
| Previous Owner | $174,900 | Balloon |
Source: Public Records
Source: BeachesMLS
MLS Number: R11138991
APN: 52-43-41-29-26-000-0580
Nearby Homes
- 144 Oakwood Ln
- 157 Oakwood Ln
- 68 Princewood Ln
- 13614 Rhone Cir
- 3139 Miro Dr S
- 3200 Burgundy Dr N
- 13190 Crisa Dr
- 3146 Miro Dr N
- 13415 William Myers Ct
- 2927 Rhone Dr
- 2596 La Cristal Cir
- 3181 Miro Dr N
- 2787 Calais Dr
- 13101 Monet Ln
- 2211 Marseille Dr
- 2674 La Lique Cir
- 13795 Le Bateau Ln
- 2783 Rhone Dr
- 2667 Marseille Dr
- 2499 Marseille Dr
- 159 Oakwood Ln
- 13471 Miles Standish Port
- 13302 Saint Tropez Cir
- 13174 La Lique Ct
- 2359 Treasure Isle Dr Unit A34
- 2379 Treasure Isle Dr Unit A28
- 2339 Treasure Isle Dr Unit A43
- 2459 Cardinal Ln
- 2606 Monaco Terrace
- 2645 Old Donald Ross Rd
- 2338 Flamingo Rd
- 13587 Treasure Cove Cir Unit 2
- 2415 Laurel Ln
- 12938 Ellison Wilson Rd
- 543 Bay Colony Dr N Unit Slip 8
- 431 Bay Colony Dr N Unit 431
- 872 Taft Ct
- 349 Chambord Terrace
- 353 Chambord Terrace
- 357 Chambord Terrace
