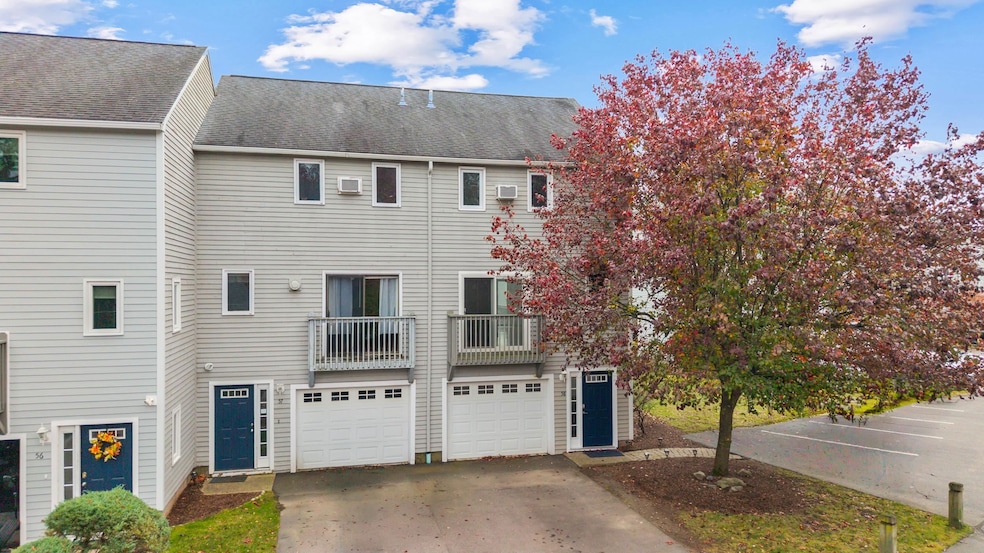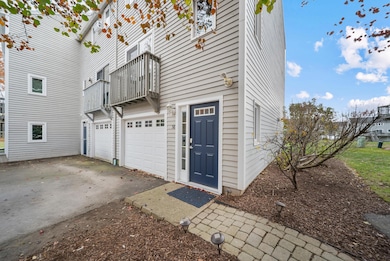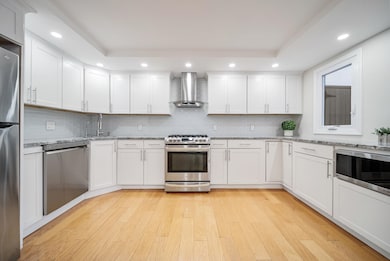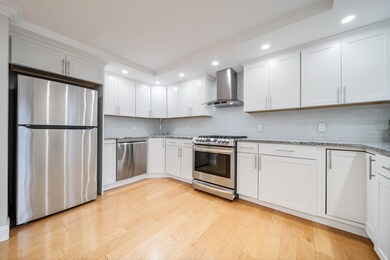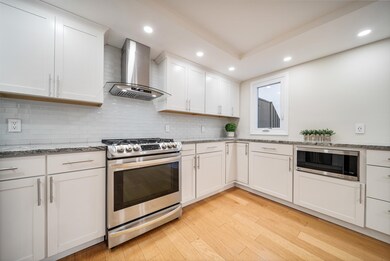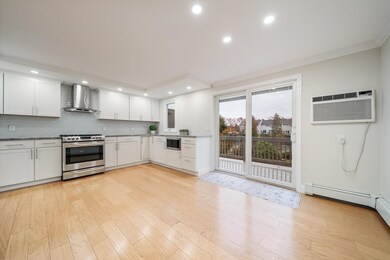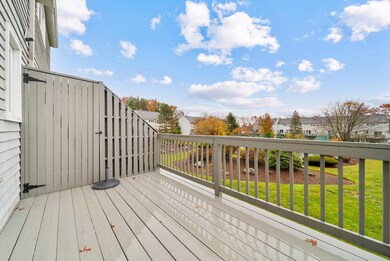58 Profile Cir Nashua, NH 03063
Northwest Nashua NeighborhoodEstimated payment $2,280/month
Highlights
- Deck
- Loft
- Air Conditioning
- Wood Flooring
- Natural Light
- Patio
About This Home
Welcome to this stunning 2-3 bedroom, 2 full bathroom condo at 58 Profile Circle! This beautifully remodeled unit has been upgraded from top to bottom, blending modern aesthetics with comfortable living. Experience luxury across four levels, with an open-concept main floor that seamlessly connects the gorgeous kitchen, dining area, and living room. Step outside to a spacious deck off the kitchen, perfect for morning coffee or evening relaxation while overlooking the tennis courts. The kitchen is a chef's dream, featuring sleek white cabinets and elegant granite countertops, providing both style and functionality. The spacious master bedroom boasts a unique finished loft, complete with a skylight that makes it the ideal office or another room. The bathroom is modern and thoughtfully designed, showcasing a custom shower with a glass door and a stylish double sink vanity. The second bedroom is also generously sized, ensuring comfort for family or guests. The lower level adds even more living space, with a cozy family room, an additional bathroom, and a laundry area. A walk-out door leads to a private patio, perfect for enjoying the outdoors.
This end-unit townhouse offers added privacy and an abundance of natural light. Conveniently located near Route 3, you'll have easy access to a variety of restaurants and shopping options. With nothing left to do but move in, this condo is a rare gem in a highly desirable neighborhood. Don’t miss out on this incredible opportunity!
Townhouse Details
Home Type
- Townhome
Est. Annual Taxes
- $5,306
Year Built
- Built in 1980
Lot Details
- Landscaped
Home Design
- Concrete Foundation
Interior Spaces
- Property has 2 Levels
- Natural Light
- Entrance Foyer
- Family Room
- Living Room
- Loft
- Finished Basement
- Walk-Out Basement
- Smart Thermostat
Kitchen
- Microwave
- Dishwasher
Flooring
- Wood
- Carpet
- Tile
Bedrooms and Bathrooms
- 2 Bedrooms
- 2 Full Bathrooms
Laundry
- Laundry Room
- Dryer
- Washer
Parking
- Driveway
- Paved Parking
- Off-Street Parking
Outdoor Features
- Deck
- Patio
Schools
- Charlotte Ave Elementary School
- Pennichuck Junior High School
- Nashua High School North
Utilities
- Air Conditioning
- Baseboard Heating
Listing and Financial Details
- Legal Lot and Block 58 / 00448
- Assessor Parcel Number G
Community Details
Overview
- Sundale Condos
Recreation
- Snow Removal
- Tennis Courts
Map
Home Values in the Area
Average Home Value in this Area
Tax History
| Year | Tax Paid | Tax Assessment Tax Assessment Total Assessment is a certain percentage of the fair market value that is determined by local assessors to be the total taxable value of land and additions on the property. | Land | Improvement |
|---|---|---|---|---|
| 2024 | $5,306 | $333,700 | $0 | $333,700 |
| 2023 | $5,267 | $288,900 | $0 | $288,900 |
| 2022 | $5,220 | $288,900 | $0 | $288,900 |
| 2021 | $4,129 | $177,800 | $0 | $177,800 |
| 2020 | $4,020 | $177,800 | $0 | $177,800 |
| 2019 | $3,869 | $177,800 | $0 | $177,800 |
| 2018 | $3,771 | $177,800 | $0 | $177,800 |
| 2017 | $3,446 | $133,600 | $0 | $133,600 |
| 2016 | $3,349 | $133,600 | $0 | $133,600 |
| 2015 | $3,277 | $133,600 | $0 | $133,600 |
| 2014 | $3,213 | $133,600 | $0 | $133,600 |
Property History
| Date | Event | Price | List to Sale | Price per Sq Ft |
|---|---|---|---|---|
| 11/12/2025 11/12/25 | For Sale | $349,500 | -- | $218 / Sq Ft |
Purchase History
| Date | Type | Sale Price | Title Company |
|---|---|---|---|
| Warranty Deed | $215,000 | -- |
Mortgage History
| Date | Status | Loan Amount | Loan Type |
|---|---|---|---|
| Open | $172,000 | No Value Available |
Source: PrimeMLS
MLS Number: 5069360
APN: NASH-000000-000448-000058G
- 74 Profile Cir
- 10 Todd Rd
- 19 Dunloggin Rd
- 9 Catalina Ln
- 72 Cox St
- 224 Manchester St
- 3 Paddington Place
- 22 Berkshire Rd
- 2 Short Ave
- 12 Hawkstead Hollow Unit U11
- 44 Broad St
- 17 Danbury Rd
- 47 Edgewood Ave
- 38 Highbridge Hill Rd Unit 186
- 11 Amherst Terrace
- 4 Fox St
- 5 Chatfield Dr Unit U18
- 8 Guilford Ln Unit U27
- 4 Jared Cir Unit U21
- 26 Andover Down Unit 276
- 1 Hampshire Dr
- 31 Cannongate III Unit 3
- 152 Cannongate 111 Rd
- 2000 Southwood Dr
- 120 Flagstone Dr
- 24 Kessler Farm Dr
- 61 Manchester St
- 8 Newton Dr
- 160 Concord St
- 15 N Intervale St
- 1 Innovation Way Unit 103
- 1 Innovation Way Unit 116
- 1 Innovation Way
- 40 Squire Dr
- 5 Pioneer Way
- 39 Concord St Unit C
- 34 Franklin St Unit 131
- 34 Franklin St Unit 306
- 34 Franklin St Unit LL21
- 34 Franklin St
