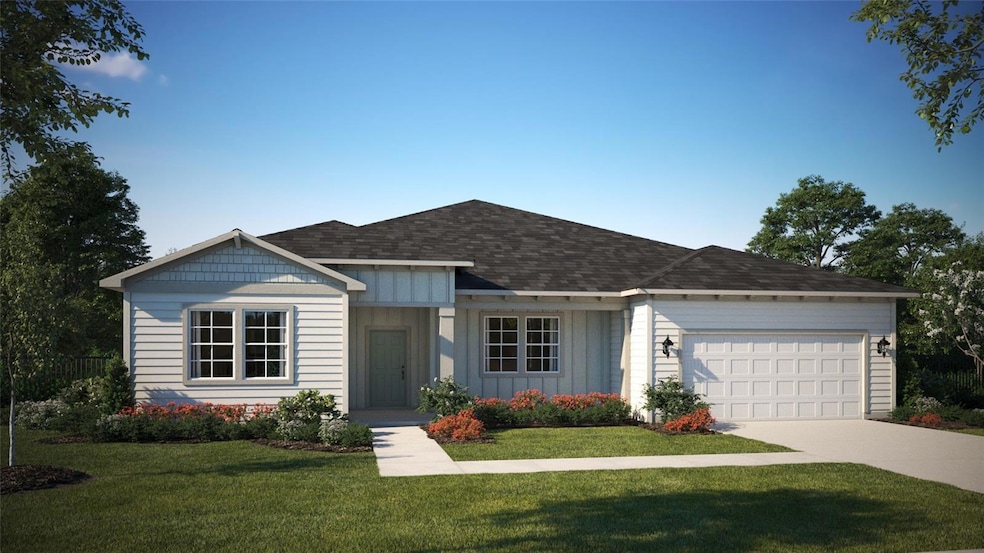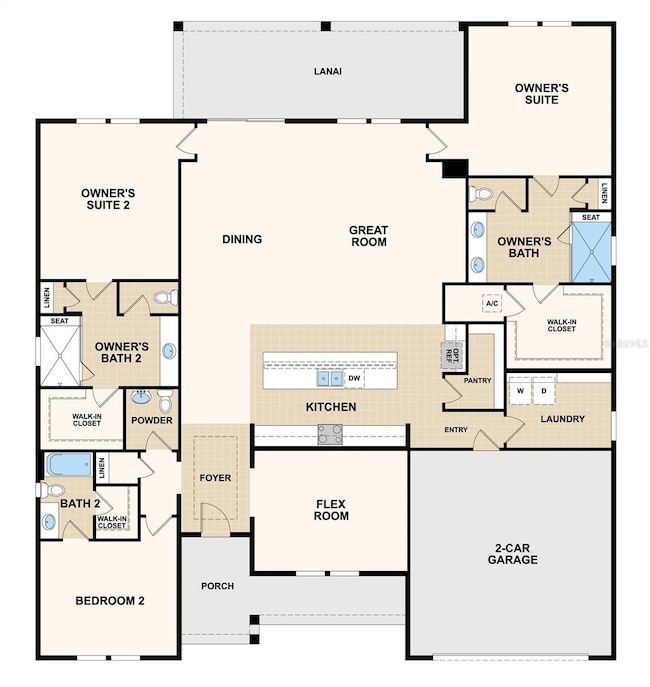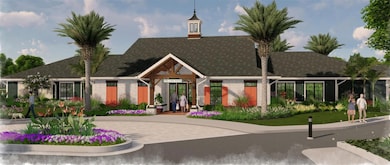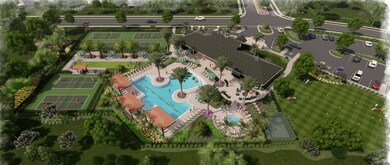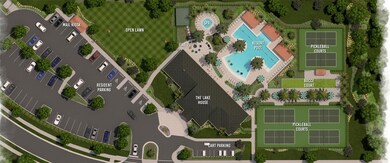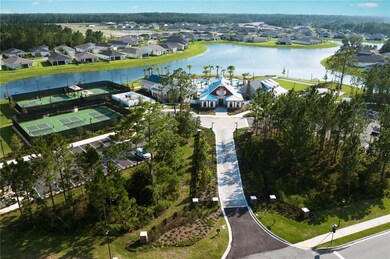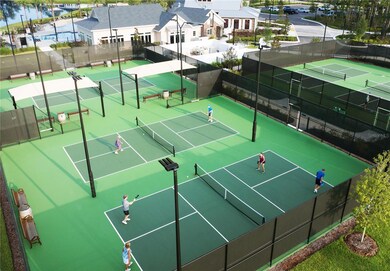
58 Reverie Dr Palm Coast, FL 32137
Estimated payment $3,760/month
Highlights
- Fitness Center
- Senior Community
- Clubhouse
- New Construction
- Open Floorplan
- Ranch Style House
About This Home
Hey, let me tell you about this awesome Santa Rosa model at Reverie! It's part of their Orchard Collection and it's seriously spacious - we're talking 2,790 square feet of air-conditioned living space. How cool is that? This home is perfect for families or anyone who loves having space. You get four bedrooms plus a flex room (talk about options!), so there's plenty of room for everyone to have their own space. Got guests coming over? No problem! Need a home office or maybe a game room? That flex room has got you covered. The three-and-a-half baths mean no more morning traffic jams when everyone's getting ready, and the 2 Car + Golf Cart keeps your rides protected from that Florida sun. But here's where it gets really good - living at Reverie is like being on vacation every day! You've got this amazing clubhouse where you can hang out with your neighbors, and the resort-style pool and spa are perfect for those hot Florida days.
Listing Agent
OLYMPUS EXECUTIVE REALTY INC Brokerage Phone: 407-469-0090 License #3227493 Listed on: 03/18/2025

Home Details
Home Type
- Single Family
Est. Annual Taxes
- $3,344
Year Built
- Built in 2025 | New Construction
Lot Details
- 7,846 Sq Ft Lot
- North Facing Home
- Irrigation
- Cleared Lot
- Property is zoned PUD
HOA Fees
- $217 Monthly HOA Fees
Parking
- 2 Car Attached Garage
- Garage Door Opener
Home Design
- Ranch Style House
- Slab Foundation
- Wood Frame Construction
- Shingle Roof
- Cement Siding
Interior Spaces
- 2,790 Sq Ft Home
- Open Floorplan
- Living Room
- Dining Room
- Den
- Laundry Room
Kitchen
- Walk-In Pantry
- Range
- Dishwasher
- Disposal
Flooring
- Carpet
- Ceramic Tile
Bedrooms and Bathrooms
- 4 Bedrooms
- Split Bedroom Floorplan
- En-Suite Bathroom
- Linen Closet
- Walk-In Closet
- Single Vanity
- Dual Sinks
- Private Water Closet
- Bathtub with Shower
- Shower Only
Outdoor Features
- Exterior Lighting
Utilities
- Central Heating and Cooling System
- Thermostat
- Underground Utilities
- Cable TV Available
Listing and Financial Details
- Visit Down Payment Resource Website
- Tax Lot 267
- Assessor Parcel Number 04-11-30-5160-00000-267
- $1,973 per year additional tax assessments
Community Details
Overview
- Senior Community
- Association fees include pool
- First Service Management Association, Phone Number (904) 733-3334
- Built by Dream Finders Homes
- Reverie At Palm Coast Subdivision, Santa Rosa Floorplan
- The community has rules related to deed restrictions, fencing
Amenities
- Clubhouse
- Community Mailbox
Recreation
- Tennis Courts
- Pickleball Courts
- Recreation Facilities
- Fitness Center
- Community Pool
- Community Spa
- Dog Park
Security
- Security Guard
Map
Home Values in the Area
Average Home Value in this Area
Tax History
| Year | Tax Paid | Tax Assessment Tax Assessment Total Assessment is a certain percentage of the fair market value that is determined by local assessors to be the total taxable value of land and additions on the property. | Land | Improvement |
|---|---|---|---|---|
| 2024 | $2,674 | $58,000 | $58,000 | -- |
| 2023 | $2,674 | $17,860 | $17,860 | -- |
Property History
| Date | Event | Price | Change | Sq Ft Price |
|---|---|---|---|---|
| 03/20/2025 03/20/25 | Price Changed | $589,990 | -2.3% | $211 / Sq Ft |
| 03/05/2025 03/05/25 | Price Changed | $603,990 | +1.9% | $216 / Sq Ft |
| 02/07/2025 02/07/25 | Price Changed | $592,990 | -0.4% | $213 / Sq Ft |
| 12/31/2024 12/31/24 | For Sale | $595,505 | -- | $213 / Sq Ft |
Purchase History
| Date | Type | Sale Price | Title Company |
|---|---|---|---|
| Special Warranty Deed | $140,376 | None Listed On Document |
Similar Homes in Palm Coast, FL
Source: Stellar MLS
MLS Number: G5094461
APN: 04-11-30-5160-00000-2670
- 289 Redbud Rd
- 516 Redbud Rd
- 25 Redbud Rd
- 101 Athens Ct
- 107 Brunswick Ln Unit A
- 19 Buttonbush Ln Unit B
- 100 Burroughs Dr
- 8 Buttonbush Ln Unit A
- 4 Bunker View Place Unit A
- 15 Bunker Knolls Ln Unit A
- 13 Bunker Knolls Ln Unit B
- 32 Louisville Dr
- 23 Louisville Dr
- 65 Brookside Ln
- 2 Louisburg Ln Unit A
- 29 Louisville Dr
- 37 Louisville Dr
- 92 Burning Bush Dr
- 128 Bayside Dr
- 19 Woodstone Ln
