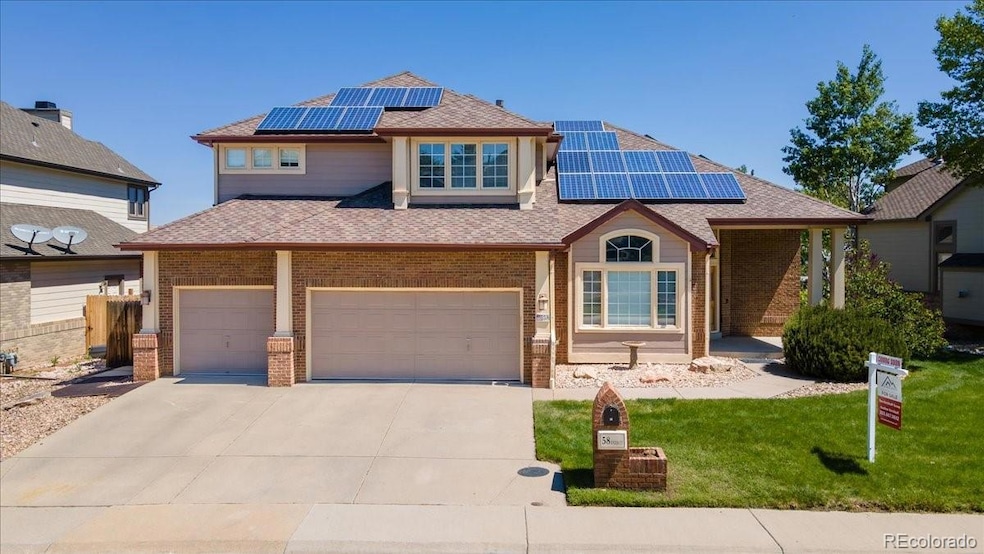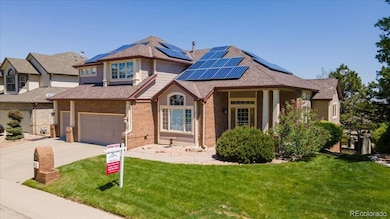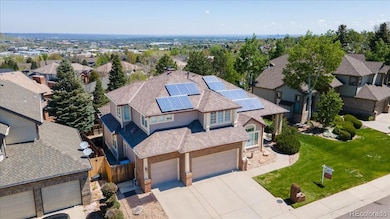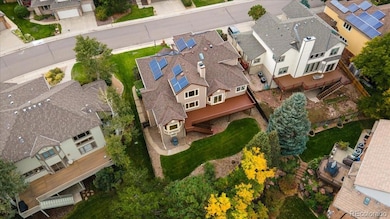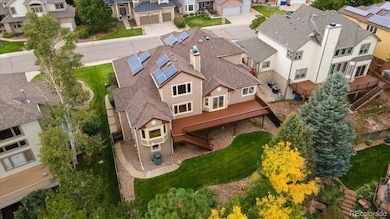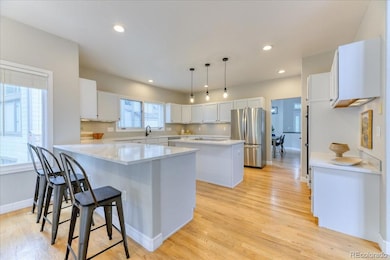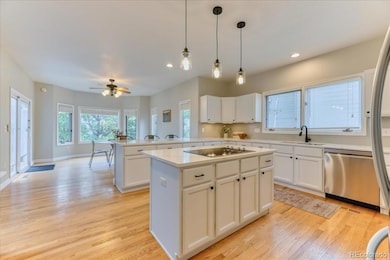58 Rogers Ct Golden, CO 80401
Mesa View Estates NeighborhoodEstimated payment $7,749/month
Highlights
- Popular Property
- Home Theater
- Primary Bedroom Suite
- Kyffin Elementary School Rated A-
- Located in a master-planned community
- Open Floorplan
About This Home
* PRICE ADJUSTMENT! *Welcome to this beautifully revamped gem in Mesa View Estates, boasting a whopping 5,353 square feet of living with newly crafted basement extravaganza with its walk-out feature. This spotless beauty has a fantastic floor plan AND mountain views! The grand vaulted ceilings and expansive windows let the sunshine waltz through the home. On the main floor, the primary suite is a dream with a huge walk-in closet, a jetted tub in the 5-piece bath, fresh paint, and sliding doors out to the deck! Inside, there's new paint, snazzy kitchen counters, and a fabulous island cooktop. The updated eat-in kitchen opens to a vast deck with new paint. The living room cozies up to the family room, with gas fireplace, built-in cabinets, a wall-mounted TV, and surround sound speakers. The main floor also includes a spacious office, lovely powder bath, and mud room / laundry room. Upstairs, a loft gazes over the main floor, accompanied by three large bedrooms with partial mountain views and an updated bath with double sinks, new paint, and glass doors for the tub/shower. Downstairs, the massive newly redesigned basement is perfect for guests, recreational fun or movie binging. The three-car garage is a treasure, featuring an electric vehicle charger, workspace, and storage galore. With a new roof and fresh exterior paint in 2018, this house is as spruced up as it gets! Nestled in a quiet cul-de-sac, you're just minutes from the Green Mountain trailhead, Kyffin Elementary, a community pool, park, and tennis courts. Plus, you're a hop, skip, and a jump from highways, light rail, dining, shopping, entertainment, Golden, and Denver. This one is worth a look!
Listing Agent
HK Real Estate Brokerage Email: Heather@hkrealestateteam.com License #100067538 Listed on: 10/24/2025
Home Details
Home Type
- Single Family
Est. Annual Taxes
- $6,551
Year Built
- Built in 1994 | Remodeled
Lot Details
- 8,189 Sq Ft Lot
- Cul-De-Sac
- South Facing Home
- Property is Fully Fenced
- Many Trees
- Private Yard
- Property is zoned P-D
HOA Fees
- $100 Monthly HOA Fees
Parking
- 3 Car Attached Garage
Home Design
- Traditional Architecture
- Brick Exterior Construction
- Frame Construction
- Composition Roof
- Concrete Perimeter Foundation
Interior Spaces
- 2-Story Property
- Open Floorplan
- Built-In Features
- Vaulted Ceiling
- Ceiling Fan
- Gas Fireplace
- Window Treatments
- Mud Room
- Smart Doorbell
- Family Room with Fireplace
- Living Room
- Dining Room
- Home Theater
- Home Office
- Loft
- Utility Room
- Mountain Views
Kitchen
- Eat-In Kitchen
- Oven
- Range
- Microwave
- Dishwasher
- Quartz Countertops
- Disposal
Flooring
- Wood
- Carpet
- Laminate
- Tile
Bedrooms and Bathrooms
- Primary Bedroom Suite
- En-Suite Bathroom
- Walk-In Closet
Laundry
- Laundry Room
- Dryer
- Washer
Finished Basement
- Walk-Out Basement
- 2 Bedrooms in Basement
Home Security
- Smart Locks
- Radon Detector
- Carbon Monoxide Detectors
- Fire and Smoke Detector
Outdoor Features
- Balcony
- Deck
- Outdoor Grill
- Front Porch
Schools
- Kyffin Elementary School
- Bell Middle School
- Golden High School
Utilities
- Forced Air Heating and Cooling System
- 220 Volts in Garage
- High Speed Internet
Additional Features
- Smoke Free Home
- Property is near public transit
Listing and Financial Details
- Exclusions: Staging items and seller's personal property
- Assessor Parcel Number 408639
Community Details
Overview
- Association fees include reserves, ground maintenance, recycling, road maintenance, snow removal, trash, water
- Mesa View Estates Association, Phone Number (303) 756-7768
- Mesa View Estates Subdivision
- Located in a master-planned community
- Electric Vehicle Charging Station
- Community Parking
Amenities
- Community Garden
Recreation
- Tennis Courts
- Community Playground
- Community Pool
- Park
- Trails
Map
Home Values in the Area
Average Home Value in this Area
Tax History
| Year | Tax Paid | Tax Assessment Tax Assessment Total Assessment is a certain percentage of the fair market value that is determined by local assessors to be the total taxable value of land and additions on the property. | Land | Improvement |
|---|---|---|---|---|
| 2024 | $6,548 | $64,157 | $24,854 | $39,303 |
| 2023 | $6,548 | $64,157 | $24,854 | $39,303 |
| 2022 | $5,882 | $56,595 | $20,642 | $35,953 |
| 2021 | $5,957 | $58,224 | $21,236 | $36,988 |
| 2020 | $5,350 | $52,388 | $15,729 | $36,659 |
| 2019 | $5,283 | $52,388 | $15,729 | $36,659 |
| 2018 | $4,763 | $45,745 | $13,273 | $32,472 |
| 2017 | $4,364 | $45,745 | $13,273 | $32,472 |
| 2016 | $5,060 | $51,399 | $14,393 | $37,006 |
| 2015 | $4,873 | $51,399 | $14,393 | $37,006 |
| 2014 | $4,873 | $46,675 | $14,477 | $32,198 |
Property History
| Date | Event | Price | List to Sale | Price per Sq Ft | Prior Sale |
|---|---|---|---|---|---|
| 11/07/2025 11/07/25 | Price Changed | $1,349,000 | -1.9% | $259 / Sq Ft | |
| 10/24/2025 10/24/25 | For Sale | $1,375,000 | +41.8% | $264 / Sq Ft | |
| 12/29/2022 12/29/22 | Sold | $970,000 | -1.5% | $307 / Sq Ft | View Prior Sale |
| 12/08/2022 12/08/22 | Pending | -- | -- | -- | |
| 11/04/2022 11/04/22 | Price Changed | $985,000 | -1.5% | $312 / Sq Ft | |
| 10/10/2022 10/10/22 | For Sale | $1,000,000 | +3.1% | $316 / Sq Ft | |
| 08/08/2022 08/08/22 | Off Market | $970,000 | -- | -- | |
| 08/05/2022 08/05/22 | Price Changed | $1,045,000 | -2.8% | $331 / Sq Ft | |
| 07/23/2022 07/23/22 | Price Changed | $1,075,000 | -4.0% | $340 / Sq Ft | |
| 07/07/2022 07/07/22 | Price Changed | $1,120,000 | -2.2% | $354 / Sq Ft | |
| 06/21/2022 06/21/22 | Price Changed | $1,145,000 | -2.1% | $362 / Sq Ft | |
| 06/10/2022 06/10/22 | For Sale | $1,170,000 | +20.6% | $370 / Sq Ft | |
| 05/23/2022 05/23/22 | Off Market | $970,000 | -- | -- | |
| 05/23/2022 05/23/22 | Pending | -- | -- | -- | |
| 05/20/2022 05/20/22 | For Sale | $1,195,000 | -- | $378 / Sq Ft |
Purchase History
| Date | Type | Sale Price | Title Company |
|---|---|---|---|
| Interfamily Deed Transfer | -- | First Integrity Title | |
| Warranty Deed | $470,000 | Land Title | |
| Warranty Deed | $379,900 | -- | |
| Warranty Deed | $328,000 | -- | |
| Warranty Deed | $320,000 | First American | |
| Warranty Deed | $315,000 | -- | |
| Warranty Deed | $70,000 | -- |
Mortgage History
| Date | Status | Loan Amount | Loan Type |
|---|---|---|---|
| Open | $745,500 | New Conventional | |
| Closed | $295,000 | Future Advance Clause Open End Mortgage | |
| Closed | $161,000 | Credit Line Revolving | |
| Closed | $417,000 | Adjustable Rate Mortgage/ARM | |
| Closed | $62,000 | Unknown | |
| Closed | $377,000 | Adjustable Rate Mortgage/ARM | |
| Closed | $75,100 | Unknown | |
| Closed | $31,650 | Unknown | |
| Closed | $410,000 | Unknown | |
| Closed | $376,000 | Purchase Money Mortgage | |
| Previous Owner | $68,000 | Credit Line Revolving | |
| Previous Owner | $53,330 | Unknown | |
| Previous Owner | $393,750 | Unknown | |
| Previous Owner | $89,600 | Credit Line Revolving | |
| Previous Owner | $291,900 | No Value Available | |
| Previous Owner | $227,000 | No Value Available | |
| Previous Owner | $256,000 | No Value Available | |
| Previous Owner | $100,000 | No Value Available | |
| Previous Owner | $204,368 | No Value Available | |
| Closed | $50,000 | No Value Available |
Source: REcolorado®
MLS Number: 6347958
APN: 40-114-07-021
- 16558 W 1st Ave
- Plan 4008 at Golden Overlook - The Manors Collection
- Plan 4004 at Golden Overlook - The Manors Collection
- Plan 4005 at Golden Overlook - The Manors Collection
- Plan 4002 at Golden Overlook - The Manors Collection
- Plan 4007 at Golden Overlook - The Manors Collection
- Plan 4003 at Golden Overlook - The Manors Collection
- Plan 4001 at Golden Overlook - The Manors Collection
- Plan 4006 at Golden Overlook - The Manors Collection
- 16626 W 2nd Ave
- 183 Quaker Way
- 186 Quaker St
- 16261 W Ellsworth Ave
- 134 S Secrest St
- 214 Poppy St
- 138 S Seacrest St
- 151 S Terry St
- 155 S Terry St
- 161 S Terry St
- 165 S Terry St
- 227 Poppy St
- 15646 W 1st Dr
- 675 F St Unit 675
- 544 Golden Ridge Rd
- 16259 W 10th Ave Unit L6
- 16359 W 10th Ave Unit S6
- 16359 W 10th Ave Unit O
- 16359 W 10th Ave Unit 6
- 16060 Mt Vernon Rd
- 16359 W 10th Ave Unit N5
- 16359 W 10th Ave Unit S2
- 16359 W 10th Ave
- 451 Golden Cir Unit 112 - Bedroom 1
- 451 Golden Cir Unit 211
- 16500 S Golden Rd
- 12 S Holman Way
- 1150 Golden Cir Unit 108
- 1250 Golden Cir Unit 506
- 1200 Golden Cir Unit 412
- 18475 W Colfax Ave
