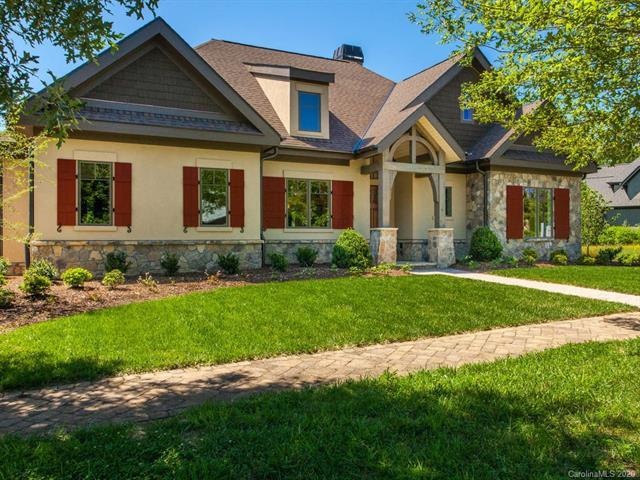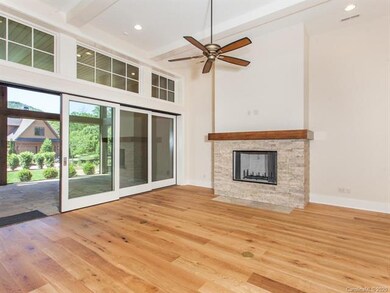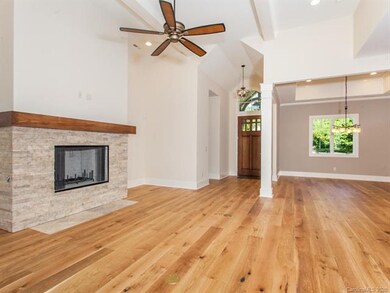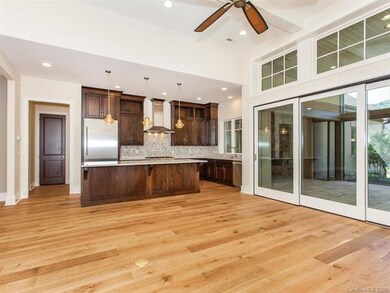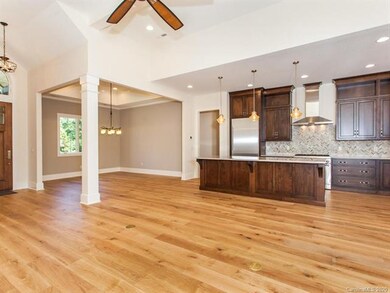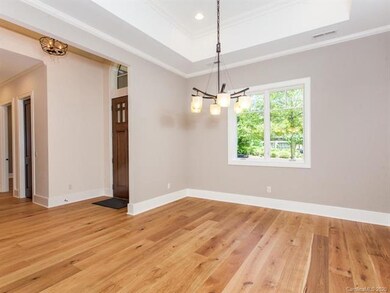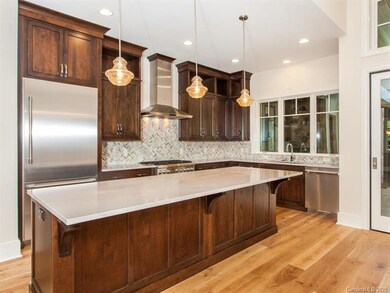
58 Running Creek Trail Arden, NC 28704
Walnut Cove NeighborhoodHighlights
- Golf Course Community
- Fitness Center
- Open Floorplan
- T.C. Roberson High School Rated A
- Gated Community
- Clubhouse
About This Home
As of July 2023One level home, quality built by Herrington Homes, across from The Cliffs at Walnut Cove 18000SF Wellness Center. Located in Cove Park with charming streetscape and architectural interest. Open, airy floor plan, 10'-12' ceiling height. Chefs kitchen and cabinets finished to the 10' ceiling. Transitional interiors and lighting. European style 7 1/2" wide plank floors. Split marble fireplace surround with mantel. 16' slider that opens to a 400SF screened porch with stone gas fireplace. Master suite is private with spacious bath and curbless shower. Heated master bath floor for chilly winter nights. All closets have designer built-ins. Professionally landscaped with firepit in rear yard. Perfect for quality seeking clients that want to downsize from larger home but don't want to sacrifice their high-end finishes. Easy to show!
Last Agent to Sell the Property
Walnut Cove Realty/Allen Tate/Beverly-Hanks License #265634 Listed on: 07/23/2020
Home Details
Home Type
- Single Family
Year Built
- Built in 2018
Lot Details
- Level Lot
- Irrigation
HOA Fees
Parking
- Attached Garage
Home Design
- European Architecture
- Slab Foundation
- Stone Siding
Interior Spaces
- Open Floorplan
- Tray Ceiling
- Wood Flooring
- Pull Down Stairs to Attic
- Kitchen Island
Outdoor Features
- Pond
- Outdoor Fireplace
- Fire Pit
Listing and Financial Details
- Assessor Parcel Number 9633-09-6451-00000
- Tax Block Cove Park
Community Details
Overview
- Carlton Property Services Association, Phone Number (864) 238-2557
Recreation
- Golf Course Community
- Tennis Courts
- Fitness Center
- Community Indoor Pool
- Community Spa
- Trails
Additional Features
- Clubhouse
- Gated Community
Ownership History
Purchase Details
Home Financials for this Owner
Home Financials are based on the most recent Mortgage that was taken out on this home.Purchase Details
Home Financials for this Owner
Home Financials are based on the most recent Mortgage that was taken out on this home.Purchase Details
Home Financials for this Owner
Home Financials are based on the most recent Mortgage that was taken out on this home.Purchase Details
Home Financials for this Owner
Home Financials are based on the most recent Mortgage that was taken out on this home.Purchase Details
Similar Homes in the area
Home Values in the Area
Average Home Value in this Area
Purchase History
| Date | Type | Sale Price | Title Company |
|---|---|---|---|
| Warranty Deed | $1,595,000 | None Listed On Document | |
| Warranty Deed | $1,275,000 | None Available | |
| Warranty Deed | $1,075,000 | None Available | |
| Warranty Deed | $185,000 | None Available | |
| Warranty Deed | -- | None Available |
Mortgage History
| Date | Status | Loan Amount | Loan Type |
|---|---|---|---|
| Previous Owner | $184,750 | Purchase Money Mortgage | |
| Previous Owner | $184,750 | Purchase Money Mortgage |
Property History
| Date | Event | Price | Change | Sq Ft Price |
|---|---|---|---|---|
| 07/17/2023 07/17/23 | Sold | $1,595,000 | 0.0% | $580 / Sq Ft |
| 06/04/2023 06/04/23 | Pending | -- | -- | -- |
| 06/02/2023 06/02/23 | For Sale | $1,595,000 | +25.1% | $580 / Sq Ft |
| 09/09/2020 09/09/20 | Sold | $1,275,000 | 0.0% | $481 / Sq Ft |
| 07/24/2020 07/24/20 | Pending | -- | -- | -- |
| 07/23/2020 07/23/20 | For Sale | $1,275,000 | +18.6% | $481 / Sq Ft |
| 09/05/2018 09/05/18 | Sold | $1,075,000 | 0.0% | $406 / Sq Ft |
| 08/01/2018 08/01/18 | Pending | -- | -- | -- |
| 05/26/2018 05/26/18 | For Sale | $1,075,000 | -- | $406 / Sq Ft |
Tax History Compared to Growth
Tax History
| Year | Tax Paid | Tax Assessment Tax Assessment Total Assessment is a certain percentage of the fair market value that is determined by local assessors to be the total taxable value of land and additions on the property. | Land | Improvement |
|---|---|---|---|---|
| 2023 | $6,095 | $987,100 | $197,700 | $789,400 |
| 2022 | $5,784 | $987,100 | $0 | $0 |
| 2021 | $5,784 | $987,100 | $0 | $0 |
| 2020 | $5,226 | $829,600 | $0 | $0 |
| 2019 | $5,226 | $829,600 | $0 | $0 |
| 2018 | $3,193 | $506,800 | $0 | $0 |
| 2017 | $1,286 | $188,100 | $0 | $0 |
| 2016 | $1,307 | $188,100 | $0 | $0 |
| 2015 | $1,307 | $188,100 | $0 | $0 |
| 2014 | $1,307 | $188,100 | $0 | $0 |
Agents Affiliated with this Home
-
Kyle Olinger

Seller's Agent in 2023
Kyle Olinger
Walnut Cove Realty/Allen Tate/Beverly-Hanks
(828) 712-5953
56 in this area
73 Total Sales
-
Sandi Aubuchon
S
Buyer's Agent in 2023
Sandi Aubuchon
Premier Sotheby’s International Realty
(828) 707-0787
7 in this area
66 Total Sales
-
Roseann Cioce

Seller's Agent in 2020
Roseann Cioce
Walnut Cove Realty/Allen Tate/Beverly-Hanks
(828) 450-0997
27 in this area
36 Total Sales
-
Jerry Bush
J
Seller Co-Listing Agent in 2020
Jerry Bush
Walnut Cove Realty/Allen Tate/Beverly-Hanks
(803) 422-8029
65 in this area
76 Total Sales
Map
Source: Canopy MLS (Canopy Realtor® Association)
MLS Number: CAR3645110
APN: 9633-09-6451-00000
- 50 Running Creek Trail
- 19 Mountain Orchid Way Unit 77
- 63 Running Creek Trail
- 99999 Running Creek Trail
- 76 Running Creek Trail Unit 94
- 5 Whispering Bells Ct
- 16 Whispering Bells Ct
- 99999 Misty Valley Pkwy Unit 2
- 24 Deep Creek Trail
- 37 Dividing Ridge Trail Unit 12
- 24 Powder Creek Trail
- 36 Dividing Ridge Tr Unit 5
- 12 Dividing Ridge Trail
- 349 Stoneledge Trail
- 214 Folkestone Ln
- 14 Haverhill Way
- 9 Haverhill Way
- 11 Haverhill Way
- 32 Cozy Cottage Way
- 6 Golfside Ct
