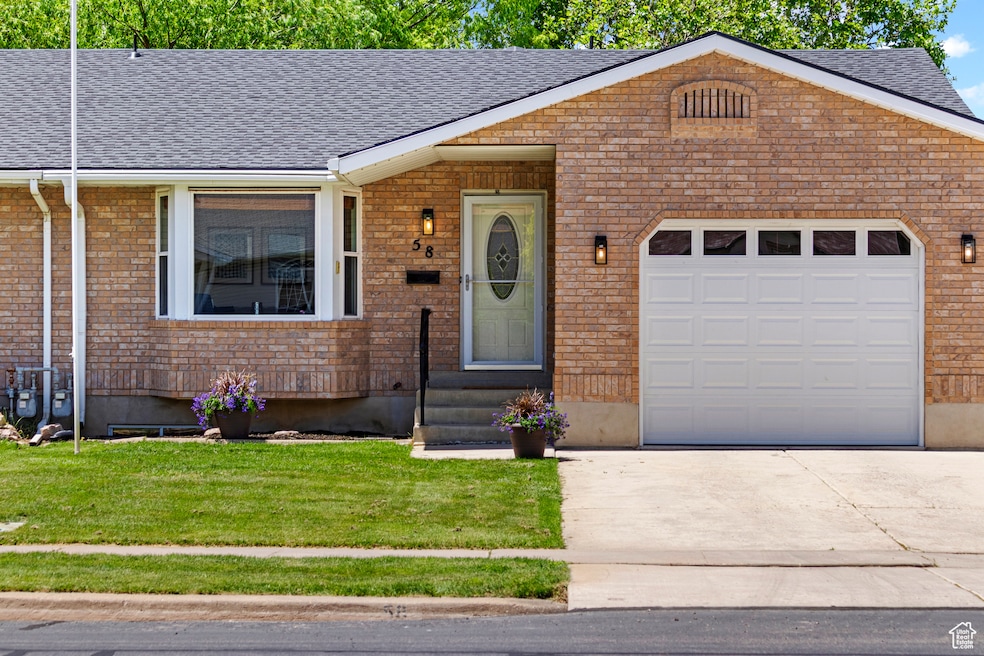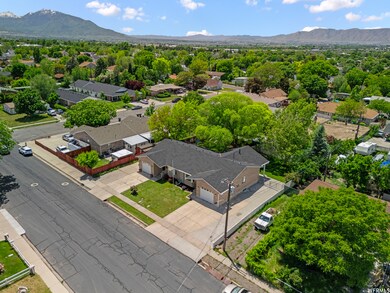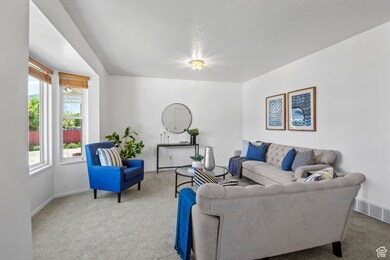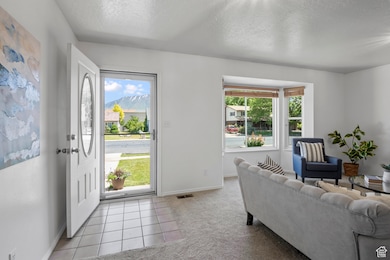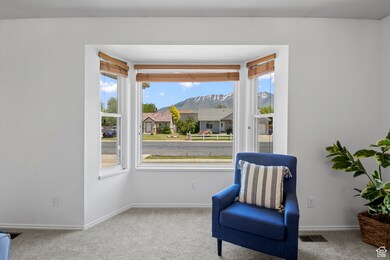
58 S 900 E Spanish Fork, UT 84660
Estimated payment $2,568/month
Highlights
- Hot Property
- Lake View
- Secluded Lot
- RV or Boat Parking
- Mature Trees
- Rambler Architecture
About This Home
Welcome to your new home. This well-cared-for twin home offers a functional layout in a quiet, established neighborhood. With 4 spacious bedrooms and 2 bathrooms, there's plenty of space for everyday living, hosting guests, or working from home. There's even a large storage room downstairs that could easily be finished into an additional bedroom. *** Major system upgrades provide added value and peace of mind, including a new roof with leaf guards on the gutters in 2024, a new HVAC system in 2021, a new water heater in 2020, and a new water softener in 2022. The kitchen comes fully equipped with all appliances, including a new dishwasher installed in 2022. *** Step outside to enjoy a beautifully landscaped private backyard with a generously sized covered patio-ideal for outdoor dining or quiet evenings. A 1-car garage, RV parking, and no HOA add to the overall ease and convenience of living in this well-maintained home. *** Don't miss the opportunity to make this solid, move-in-ready home yours.
Listing Agent
Coldwell Banker Realty (Union Heights) License #9604125 Listed on: 05/28/2025

Townhouse Details
Home Type
- Townhome
Est. Annual Taxes
- $2,181
Year Built
- Built in 1992
Lot Details
- 6,534 Sq Ft Lot
- Lot Dimensions are 53.0x121.0x53.0
- Partially Fenced Property
- Landscaped
- Sprinkler System
- Mature Trees
Parking
- 1 Car Attached Garage
- 4 Open Parking Spaces
- RV or Boat Parking
Property Views
- Lake
- Mountain
- Valley
Home Design
- Rambler Architecture
- Twin Home
- Brick Exterior Construction
- Asphalt
Interior Spaces
- 2,250 Sq Ft Home
- 2-Story Property
- Ceiling Fan
- Double Pane Windows
- Basement Fills Entire Space Under The House
- Smart Thermostat
- Gas Dryer Hookup
Kitchen
- Free-Standing Range
- Range Hood
- Microwave
- Disposal
Flooring
- Carpet
- Tile
Bedrooms and Bathrooms
- 4 Bedrooms | 2 Main Level Bedrooms
- Primary Bedroom on Main
- Walk-In Closet
Outdoor Features
- Covered patio or porch
Schools
- Larsen Elementary School
- Diamond Fork Middle School
- Spanish Fork High School
Utilities
- Forced Air Heating and Cooling System
- Natural Gas Connected
Community Details
- No Home Owners Association
- Fire and Smoke Detector
Listing and Financial Details
- Assessor Parcel Number 07-141-0031
Map
Home Values in the Area
Average Home Value in this Area
Tax History
| Year | Tax Paid | Tax Assessment Tax Assessment Total Assessment is a certain percentage of the fair market value that is determined by local assessors to be the total taxable value of land and additions on the property. | Land | Improvement |
|---|---|---|---|---|
| 2024 | $2,181 | $205,095 | $0 | $0 |
| 2023 | $430 | $225,060 | $0 | $0 |
| 2022 | $430 | $185,515 | $0 | $0 |
| 2021 | $73 | $262,500 | $65,600 | $196,900 |
| 2020 | $1,401 | $240,800 | $65,600 | $175,200 |
| 2019 | $1,401 | $232,000 | $65,600 | $166,400 |
Property History
| Date | Event | Price | Change | Sq Ft Price |
|---|---|---|---|---|
| 05/28/2025 05/28/25 | For Sale | $425,000 | -- | $189 / Sq Ft |
Purchase History
| Date | Type | Sale Price | Title Company |
|---|---|---|---|
| Warranty Deed | -- | -- | |
| Quit Claim Deed | -- | -- |
Mortgage History
| Date | Status | Loan Amount | Loan Type |
|---|---|---|---|
| Previous Owner | $50,000 | Credit Line Revolving | |
| Previous Owner | $82,500 | No Value Available |
About the Listing Agent

Lynn recognizes that every client is unique and strives to make each transaction as streamlined as possible. She thrives in finding solutions to problems which may arise and understands that it is of the utmost importance to be available for her clients.
Lynn began her career in real estate in Los Angeles in 1998. Initially working at a commercial real estate brokerage, then transitioning to working for a prominent developer in downtown Los Angeles.
Prior to working in real
Lynn's Other Listings
Source: UtahRealEstate.com
MLS Number: 2087989
APN: 07-141-0031
- 90 N 800 E
- 2667 E 300 S
- 1024 E 260 N Unit 18
- 1006 E 260 N Unit 17
- 998 E 260 N Unit 16
- 992 E 260 N Unit 15
- 390 E Center St
- 1083 E 400 N
- 125 N 1430 E
- 1447 E 230 S
- 464 N 1000 E
- 374 N 500 E
- 1455 E 100 S
- 389 E 200 N
- 1004 E 360 N Unit 28
- 1022 E 360 N Unit 27
- 991 E 360 N Unit 8
- 1001 E 360 N Unit 7
- 1013 E 360 N Unit 6
- 1025 E 360 N Unit 5
