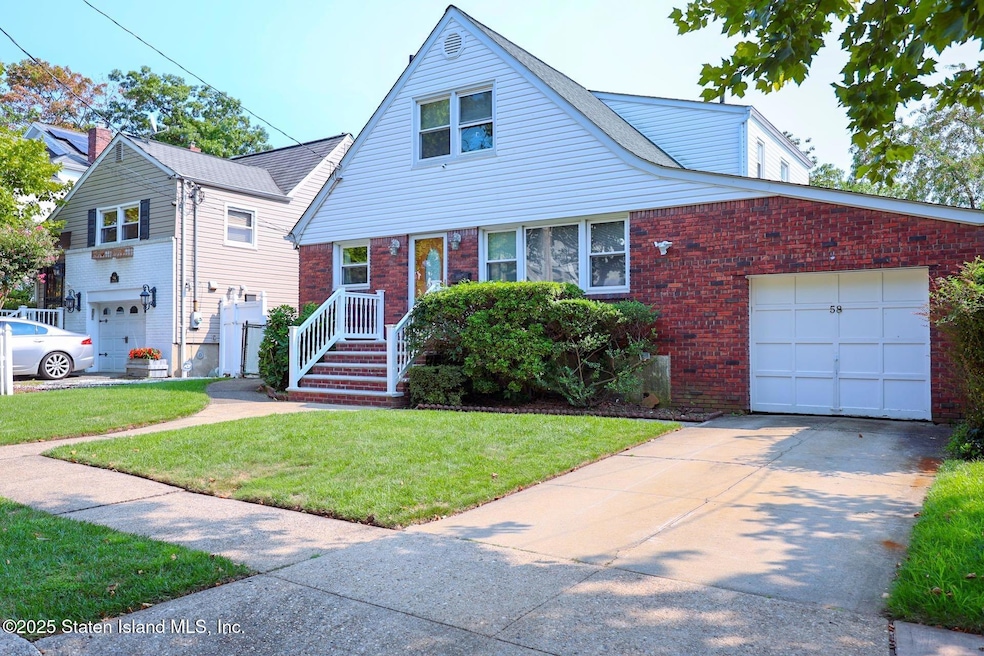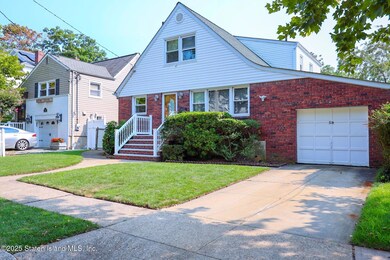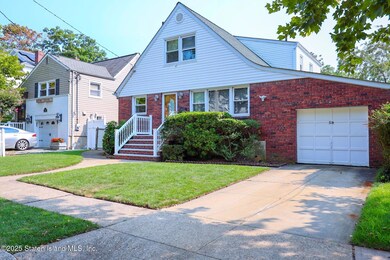
58 Schmidts Ln Staten Island, NY 10314
Emerson Hill NeighborhoodEstimated payment $6,093/month
Highlights
- No HOA
- 1 Car Attached Garage
- Back, Front, and Side Yard
- P.S. 29 Bardwell Rated A-
- Eat-In Kitchen
- Cooling Available
About This Home
58 Schmidts Ln is a unique two-family residence situated on a huge 50' x 97' lot in the prime location of Lower Todt Hill, close to highways, shopping, and transportation. Featuring 2 two-bedroom apartments, a finished basement, and a built-in garage, the building measures 42' x 42', offering ample space and functionality. The main unit on the first floor (27'x42') provides approximately 1200 square feet, with a spacious living room, functional kitchen, and cozy dinette area—perfect for family gatherings. The second-floor apartment totals approximately 700 square feet, offering a comfortable and efficient living space with two bedrooms and a sizable living room. The finished basement offers additional living space or storage, and the expansive lot provides plenty of outdoor potential. This property is perfect for families or investors seeking excellent rental potential and convenience in a desirable location.
Property Details
Home Type
- Multi-Family
Est. Annual Taxes
- $7,642
Year Built
- Built in 1955
Lot Details
- 4,850 Sq Ft Lot
- Lot Dimensions are 27x42
- Back, Front, and Side Yard
Parking
- 1 Car Attached Garage
- Off-Street Parking
Home Design
- Duplex
- Brick Exterior Construction
- Vinyl Siding
Interior Spaces
- 1,900 Sq Ft Home
- 2-Story Property
- Combination Dining and Living Room
- Eat-In Kitchen
Bedrooms and Bathrooms
- 6 Bedrooms
- Primary Bathroom is a Full Bathroom
Utilities
- Cooling Available
- Forced Air Heating System
- Heating System Uses Natural Gas
- 220 Volts
- Individual Gas Meter
Community Details
- No Home Owners Association
- 2 Units
Listing and Financial Details
- Legal Lot and Block 290 / 00690
- Assessor Parcel Number 00690-290
Map
Home Values in the Area
Average Home Value in this Area
Tax History
| Year | Tax Paid | Tax Assessment Tax Assessment Total Assessment is a certain percentage of the fair market value that is determined by local assessors to be the total taxable value of land and additions on the property. | Land | Improvement |
|---|---|---|---|---|
| 2025 | $7,570 | $41,760 | $15,082 | $26,678 |
| 2024 | $7,582 | $41,760 | $14,266 | $27,494 |
| 2023 | $7,344 | $37,562 | $13,419 | $24,143 |
| 2022 | $6,990 | $35,880 | $15,240 | $20,640 |
| 2021 | $6,970 | $34,560 | $15,240 | $19,320 |
| 2020 | $395 | $34,440 | $15,240 | $19,200 |
| 2019 | $6,522 | $37,380 | $15,240 | $22,140 |
| 2018 | $6,083 | $31,302 | $11,182 | $20,120 |
| 2017 | $6,081 | $31,302 | $13,522 | $17,780 |
| 2016 | $5,788 | $30,501 | $13,934 | $16,567 |
| 2015 | $4,905 | $28,776 | $11,903 | $16,873 |
| 2014 | $4,905 | $27,148 | $11,230 | $15,918 |
Property History
| Date | Event | Price | Change | Sq Ft Price |
|---|---|---|---|---|
| 07/10/2025 07/10/25 | For Sale | $985,000 | -- | $518 / Sq Ft |
Similar Homes in the area
Source: Staten Island Multiple Listing Service
MLS Number: 2504032
APN: 00690-0290
- 426 Slosson Ave
- 160 Todt Hill Rd
- 16 Poland Place
- 554 Valleyview Place
- 284 Todt Hill Rd Unit 68
- 398 Little Clove Rd
- 301 Slosson Ave
- 228 Westwood Ave
- 234 Westwood Ave
- 346 Little Clove Rd Unit 1190-35
- 35 Brenton Place
- 1625 Victory Blvd
- 27 Sommers Ln
- 220 Fairview Ave
- 1428 Victory Blvd
- 249 Slosson Ave
- 81 Winthrop Place
- 26 Norwalk Ave
- 108 Lincoln St
- 21 Winthrop Place
- 84 Dongan Ave Unit 1
- 29 Monroe Place Unit Bottom
- 52 Markham Place Unit 2
- 11 Highland Ave
- 937 Victory Blvd
- 15 Old Town Rd Unit 2f
- 102 Dubois Ave
- 360 Broadway
- 12 Steers St
- 215 Hart Blvd
- 35 University Place Unit ist fl
- 54 Irving Place Unit 2
- 62 Britton St
- 62 Britton St
- 72 Stobe Ave Unit 2
- 1186 Hylan Blvd Unit 2
- 2052 Richmond Rd
- 2052 Richmond Rd Unit Bsmt
- 304 Cromwell Ave Unit 2
- 181 Broad St


