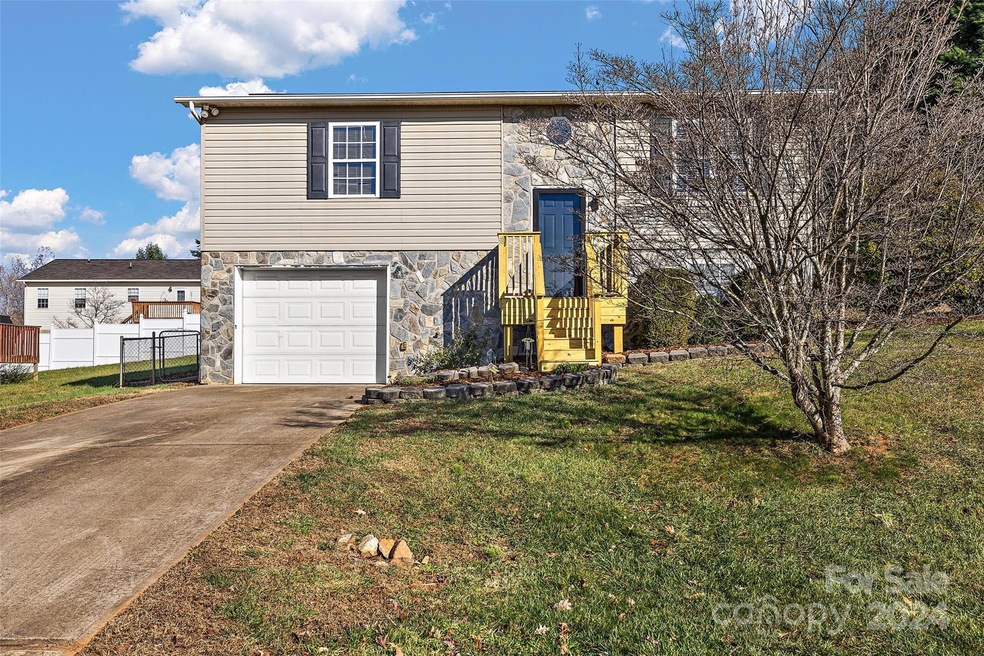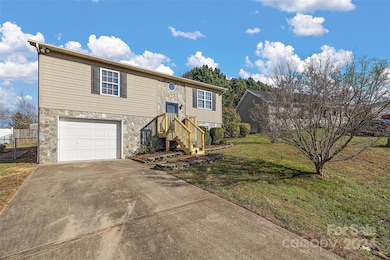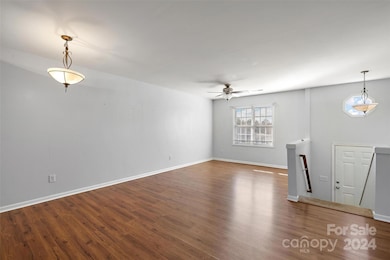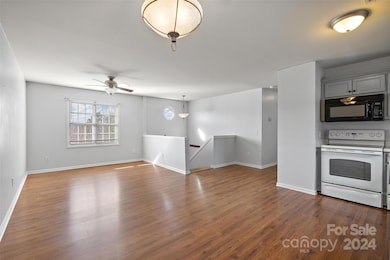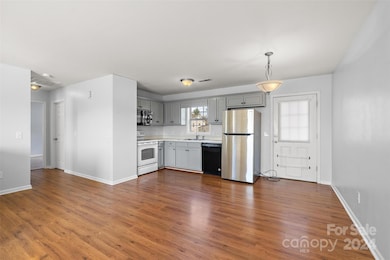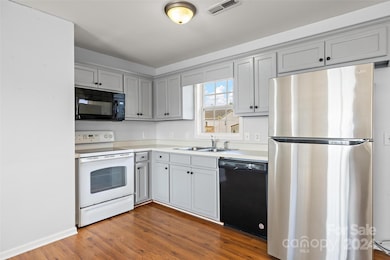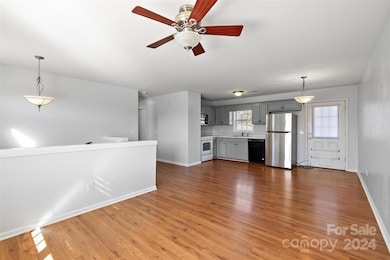
58 Serenity Ln Unit 31 Hickory, NC 28601
Lake Hickory NeighborhoodHighlights
- Deck
- Front Porch
- Walk-In Closet
- West Alexander Middle School Rated A-
- 1 Car Attached Garage
- Laundry Room
About This Home
As of January 2025This Charming well maintained 3 bedroom, 2 full bath home is ready for it's new owner. The owner spared no expense in getting it ready. The front porch and back deck were recently rebuilt. The landscaping spruced up and ready for some new flowers in the beds. The main level features two bedrooms each with a walk in closet, one full bath, living room and kitchen with a walk out to the deck overlooking the fenced in yard. The open floor plan lends itself to a variety of seating arrangements. There is an abundance of natural light with the large picture window in the living room and transom window in the foyer. The lower level features a bedroom and full bath, spacious unfinished storage area with laundry hook ups and a single car garage.
This house is located on a quiet no outlet street. Great Bethlehem location with no city taxes! This gem won't last long!
* Carpets have been professionally cleaned since photos were taken.
Last Agent to Sell the Property
Coldwell Banker Boyd & Hassell Brokerage Email: judy.stansfieldrealestate@gmail.com License #195252 Listed on: 12/13/2024

Home Details
Home Type
- Single Family
Est. Annual Taxes
- $1,041
Year Built
- Built in 2006
Lot Details
- Back Yard Fenced
- Sloped Lot
- Property is zoned R-SF
Parking
- 1 Car Attached Garage
- Attached Carport
- Basement Garage
- Front Facing Garage
- Driveway
Home Design
- Bi-Level Home
- Vinyl Siding
- Radon Mitigation System
- Stone Veneer
Interior Spaces
- Ceiling Fan
Kitchen
- Electric Range
- Microwave
- Dishwasher
Flooring
- Laminate
- Concrete
- Vinyl
Bedrooms and Bathrooms
- Walk-In Closet
- 2 Full Bathrooms
Laundry
- Laundry Room
- Washer and Electric Dryer Hookup
Partially Finished Basement
- Walk-Out Basement
- Interior Basement Entry
- Basement Storage
Outdoor Features
- Deck
- Front Porch
Schools
- Bethlehem Elementary School
- West Alexander Middle School
- Alexander Central High School
Utilities
- Cable TV Available
Community Details
- Alexander Heritage Subdivision
Listing and Financial Details
- Assessor Parcel Number 0065373
Ownership History
Purchase Details
Home Financials for this Owner
Home Financials are based on the most recent Mortgage that was taken out on this home.Purchase Details
Home Financials for this Owner
Home Financials are based on the most recent Mortgage that was taken out on this home.Purchase Details
Home Financials for this Owner
Home Financials are based on the most recent Mortgage that was taken out on this home.Purchase Details
Home Financials for this Owner
Home Financials are based on the most recent Mortgage that was taken out on this home.Similar Homes in the area
Home Values in the Area
Average Home Value in this Area
Purchase History
| Date | Type | Sale Price | Title Company |
|---|---|---|---|
| Warranty Deed | $230,000 | Investors Title | |
| Warranty Deed | $230,000 | Investors Title | |
| Warranty Deed | $170,000 | None Available | |
| Warranty Deed | $130,000 | None Available | |
| Warranty Deed | $105,500 | -- |
Mortgage History
| Date | Status | Loan Amount | Loan Type |
|---|---|---|---|
| Open | $207,000 | New Conventional | |
| Closed | $207,000 | New Conventional | |
| Previous Owner | $160,606 | New Conventional | |
| Previous Owner | $130,909 | New Conventional | |
| Previous Owner | $102,800 | New Conventional |
Property History
| Date | Event | Price | Change | Sq Ft Price |
|---|---|---|---|---|
| 01/15/2025 01/15/25 | Sold | $230,000 | +2.2% | $201 / Sq Ft |
| 12/13/2024 12/13/24 | For Sale | $225,000 | -- | $196 / Sq Ft |
Tax History Compared to Growth
Tax History
| Year | Tax Paid | Tax Assessment Tax Assessment Total Assessment is a certain percentage of the fair market value that is determined by local assessors to be the total taxable value of land and additions on the property. | Land | Improvement |
|---|---|---|---|---|
| 2024 | $1,041 | $146,032 | $22,000 | $124,032 |
| 2023 | $1,041 | $146,032 | $22,000 | $124,032 |
| 2022 | $612 | $73,504 | $10,000 | $63,504 |
| 2021 | $612 | $73,504 | $10,000 | $63,504 |
| 2020 | $612 | $73,504 | $10,000 | $63,504 |
| 2019 | $612 | $73,504 | $10,000 | $63,504 |
| 2018 | $603 | $73,504 | $10,000 | $63,504 |
| 2017 | $603 | $73,504 | $10,000 | $63,504 |
| 2016 | $603 | $73,504 | $10,000 | $63,504 |
| 2015 | $603 | $73,504 | $10,000 | $63,504 |
| 2014 | $603 | $88,262 | $16,500 | $71,762 |
| 2012 | -- | $88,262 | $16,500 | $71,762 |
Agents Affiliated with this Home
-
Judy Stansfield

Seller's Agent in 2025
Judy Stansfield
Coldwell Banker Boyd & Hassell
(828) 851-7272
14 in this area
37 Total Sales
-
Garrett Osborne

Buyer's Agent in 2025
Garrett Osborne
Osborne Real Estate Group LLC
(828) 455-5405
34 in this area
214 Total Sales
Map
Source: Canopy MLS (Canopy Realtor® Association)
MLS Number: 4207075
APN: 0065373
- 50 Serenity Ln
- Lot 132 Rocky Acres Rd Unit 132
- 125 Heritage View Rd
- Lot 280 Whitman Ct Unit 280
- Lot 274 Whitman Ct Unit 274
- Lot 88 Kilmer Ct Unit 88
- 248 Riley Dr Unit 248
- 85 Riley Dr
- 119 Heritage Creek Dr
- Lot 263 Riley Dr Unit 263
- Lot 89 Browning Dr Unit 89
- 63 Frost Ln
- 179 Browning Dr
- 59 Browning Dr
- Lot 12 Wittenburg Springs Dr Unit 12
- Lot 19 Wittenburg Springs Dr Unit 19
- Lot 47 Wittenburg Springs Dr Unit 47
- Lot 52 Wittenburg Springs Dr Unit 52
- 35 Wittenburg Springs Dr
- 29 Wittenburg Springs Dr Unit 29
