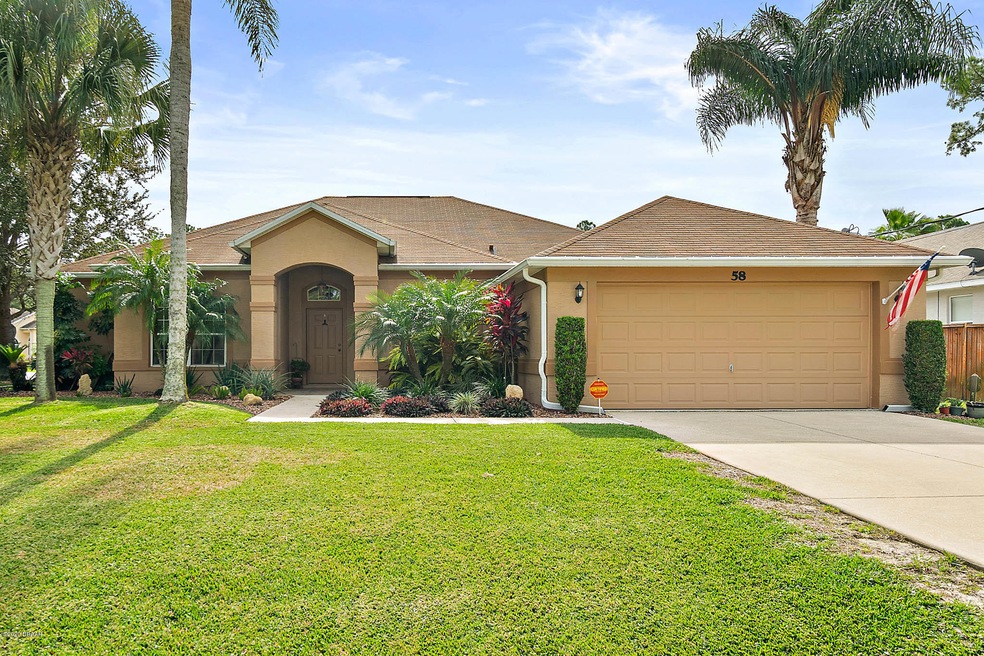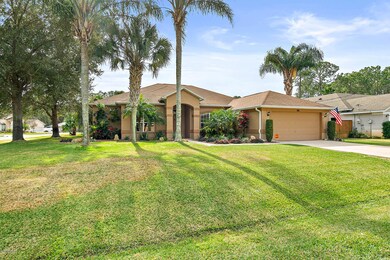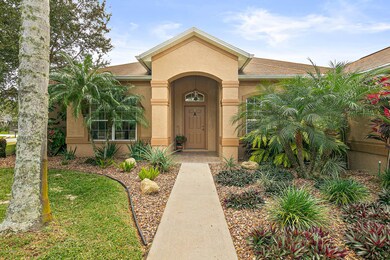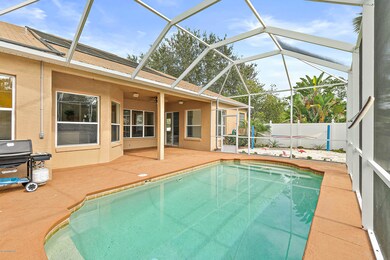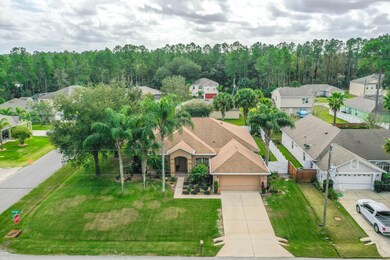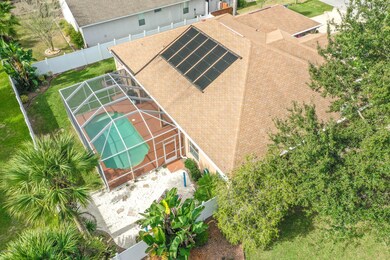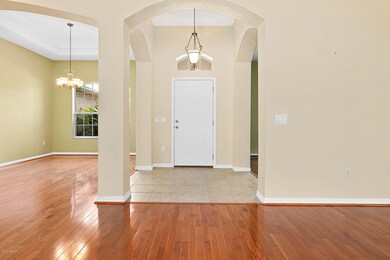
58 Slocum Path Palm Coast, FL 32164
Highlights
- Solar Heated In Ground Pool
- No HOA
- Screened Patio
- Wood Flooring
- Screened Porch
- Living Room
About This Home
As of April 2020WELL MAINTAINED 3 bedroom 2 bath POOL home located on a OVERSIZED CORNER lot in Seminole Woods . Upon entry you are greeted with a formal dining and living rooms or Office/Den that leads to the spacious open floor plan with an abundance of natural lighting throughout. The kitchen features lots of cabinets,counter space for easy prep, large walk in pantry, breakfast bar and overlooks the breakfast nook and pool area. The master suite boasts a relaxing retreat with a sitting area, large walk-in closet, garden tub, separate walk in shower and it's own entrance to your outdoor oasis. The guest rooms offer good sizes with a walk in closet and a pool bath. Splash around your Pool or soak up the sun lounging on the pool deck or relax on the beautiful covered lanai. Separate outdoor beach area is perfect for entertaining all year round. Landscaped for privacy. Enjoy the Florida life, live like you are on vacation all year round! Buy Now, Smile Later!
Last Agent to Sell the Property
Trademark Realty Group LLC License #3031979 Listed on: 03/19/2020

Home Details
Home Type
- Single Family
Est. Annual Taxes
- $2,296
Year Built
- Built in 2003
Lot Details
- Lot Dimensions are 100 x 125
- Northwest Facing Home
- Fenced
Parking
- 2 Car Garage
Home Design
- Shingle Roof
- Concrete Block And Stucco Construction
- Block And Beam Construction
Interior Spaces
- 2,447 Sq Ft Home
- 1-Story Property
- Ceiling Fan
- Family Room
- Living Room
- Dining Room
- Screened Porch
Kitchen
- Electric Range
- Microwave
- Dishwasher
- Disposal
Flooring
- Wood
- Carpet
- Laminate
Bedrooms and Bathrooms
- 3 Bedrooms
- 2 Full Bathrooms
Pool
- Solar Heated In Ground Pool
- Screen Enclosure
Additional Features
- Screened Patio
- Central Heating and Cooling System
Community Details
- No Home Owners Association
- Seminole Woods Subdivision
Listing and Financial Details
- Homestead Exemption
- Assessor Parcel Number 07-11-31-7060-00320-0010
Ownership History
Purchase Details
Home Financials for this Owner
Home Financials are based on the most recent Mortgage that was taken out on this home.Purchase Details
Home Financials for this Owner
Home Financials are based on the most recent Mortgage that was taken out on this home.Purchase Details
Purchase Details
Purchase Details
Home Financials for this Owner
Home Financials are based on the most recent Mortgage that was taken out on this home.Similar Homes in Palm Coast, FL
Home Values in the Area
Average Home Value in this Area
Purchase History
| Date | Type | Sale Price | Title Company |
|---|---|---|---|
| Warranty Deed | $272,500 | None Available | |
| Warranty Deed | $340,000 | Dba Commerce Title Company | |
| Warranty Deed | $22,500 | -- | |
| Warranty Deed | $6,100 | -- | |
| Warranty Deed | $9,800 | -- |
Mortgage History
| Date | Status | Loan Amount | Loan Type |
|---|---|---|---|
| Open | $72,500 | New Conventional | |
| Previous Owner | $206,600 | Stand Alone First | |
| Previous Owner | $55,000 | Credit Line Revolving | |
| Previous Owner | $217,000 | Unknown | |
| Previous Owner | $250,000 | Credit Line Revolving | |
| Previous Owner | $140,000 | Unknown | |
| Previous Owner | $6,860 | No Value Available |
Property History
| Date | Event | Price | Change | Sq Ft Price |
|---|---|---|---|---|
| 06/27/2025 06/27/25 | Price Changed | $448,400 | -2.2% | $183 / Sq Ft |
| 06/02/2025 06/02/25 | For Sale | $458,400 | +68.2% | $187 / Sq Ft |
| 04/27/2020 04/27/20 | Sold | $272,500 | 0.0% | $111 / Sq Ft |
| 03/30/2020 03/30/20 | Pending | -- | -- | -- |
| 03/19/2020 03/19/20 | For Sale | $272,500 | -- | $111 / Sq Ft |
Tax History Compared to Growth
Tax History
| Year | Tax Paid | Tax Assessment Tax Assessment Total Assessment is a certain percentage of the fair market value that is determined by local assessors to be the total taxable value of land and additions on the property. | Land | Improvement |
|---|---|---|---|---|
| 2024 | $3,870 | $259,128 | -- | -- |
| 2023 | $3,870 | $251,581 | $0 | $0 |
| 2022 | $3,835 | $244,254 | $0 | $0 |
| 2021 | $3,790 | $237,140 | $23,000 | $214,140 |
| 2020 | $2,338 | $160,613 | $0 | $0 |
| 2019 | $2,296 | $157,002 | $0 | $0 |
| 2018 | $2,281 | $154,075 | $0 | $0 |
| 2017 | $2,223 | $150,906 | $0 | $0 |
| 2016 | $2,168 | $147,802 | $0 | $0 |
| 2015 | $2,169 | $146,775 | $0 | $0 |
| 2014 | $2,177 | $145,610 | $0 | $0 |
Agents Affiliated with this Home
-
Anthony Lombardo

Seller's Agent in 2025
Anthony Lombardo
COASTAL GATEWAY REAL ESTATE GR
(386) 931-5279
214 in this area
264 Total Sales
-
ANDREW KALCOUNOS

Seller Co-Listing Agent in 2025
ANDREW KALCOUNOS
COASTAL GATEWAY REAL ESTATE GR
(386) 986-8669
179 in this area
228 Total Sales
-
Steve Thomas

Seller's Agent in 2020
Steve Thomas
Trademark Realty Group LLC
(386) 503-8171
221 in this area
327 Total Sales
Map
Source: Daytona Beach Area Association of REALTORS®
MLS Number: 1067210
APN: 07-11-31-7060-00320-0010
- 85 Sloganeer Trail
- 6 Sligo Mill Ct
- 99 Sloganeer Trail
- 29 Sloganeer Trail
- 52 Slipper Trail
- 36 Slumber Path
- 19 Slipper Flower Path E
- 15 Slumber Meadow Trail
- 8 Slipper Flower Path E
- 8 Slatington Place Unit A & B
- 4 Slator Ct
- 8 Sea Shark Path
- 10 Sea Shark Path
- 6 Squanto Place
- 12 Squanto Place
- 16 Sea Shark Path
- 5 Squadron Place
- 27 Sea Trail
- 17 Sea Garden Path
- 9 Sea Ship Place
