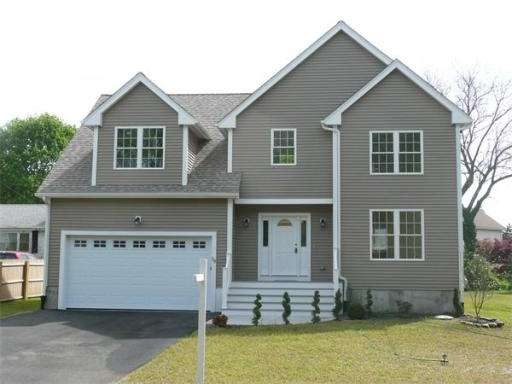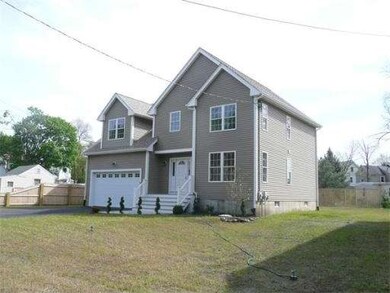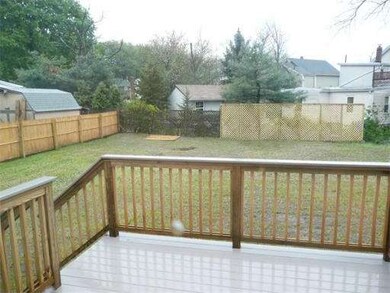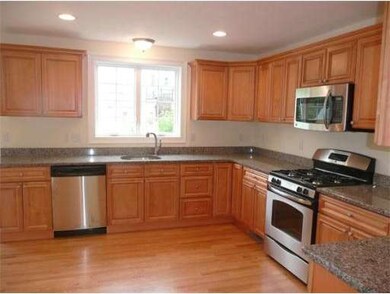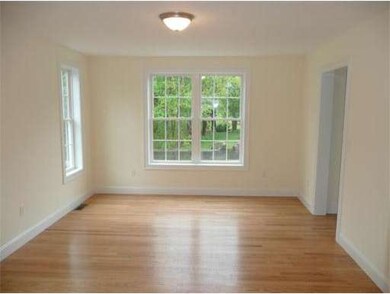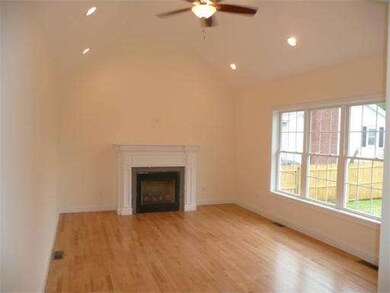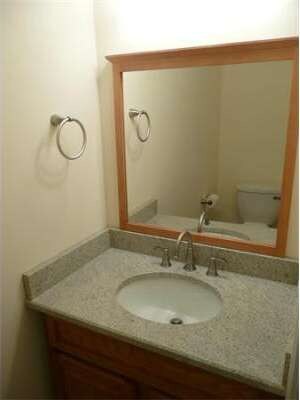58 Solaris Rd Dedham, MA 02026
East Dedham NeighborhoodAbout This Home
As of June 2017Newly built colonial located on a cul-de-sac close to Boston. Fabulous open floor plan featuring a fireplaced family room with vaulted ceiling opening to a gorgeous granite kitchen. Gleaming hardwood floors throughout the first floor. Great deck for cookouts and enjoying the views of the spacous back yard. Laundry is located on the second floor along with the master suite and three additional bedrooms. This home is energy efficient and built using the town's new "stretch" codes.
Last Buyer's Agent
Christine Smith
Buyers Brokers Only, LLC
Ownership History
Purchase Details
Home Financials for this Owner
Home Financials are based on the most recent Mortgage that was taken out on this home.Purchase Details
Home Financials for this Owner
Home Financials are based on the most recent Mortgage that was taken out on this home.Purchase Details
Map
Home Details
Home Type
Single Family
Est. Annual Taxes
$11,362
Year Built
2012
Lot Details
0
Listing Details
- Lot Description: Paved Drive, Fenced/Enclosed, Level
- Special Features: None
- Property Sub Type: Detached
- Year Built: 2012
Interior Features
- Has Basement: Yes
- Fireplaces: 1
- Primary Bathroom: Yes
- Number of Rooms: 8
- Amenities: Public Transportation, Shopping, Park, Walk/Jog Trails, Conservation Area, House of Worship
- Electric: Circuit Breakers, 200 Amps
- Energy: Insulated Windows
- Flooring: Tile, Wall to Wall Carpet, Hardwood
- Insulation: Full, Fiberglass
- Basement: Full, Interior Access, Bulkhead
- Bedroom 2: Second Floor
- Bedroom 3: Second Floor
- Bedroom 4: Second Floor
- Bathroom #1: First Floor
- Bathroom #2: Second Floor
- Bathroom #3: Second Floor
- Kitchen: First Floor
- Laundry Room: Second Floor
- Master Bedroom: Second Floor
- Dining Room: First Floor
- Family Room: First Floor
Exterior Features
- Construction: Frame, Conventional (2x4-2x6)
- Exterior: Vinyl
- Foundation: Poured Concrete
Garage/Parking
- Garage Parking: Attached, Garage Door Opener, Side Entry
- Garage Spaces: 2
- Parking: Off-Street
- Parking Spaces: 6
Utilities
- Cooling Zones: 2
- Heat Zones: 2
- Hot Water: Natural Gas, Tankless
- Utility Connections: for Gas Range, for Electric Dryer
Home Values in the Area
Average Home Value in this Area
Purchase History
| Date | Type | Sale Price | Title Company |
|---|---|---|---|
| Not Resolvable | $610,000 | -- | |
| Not Resolvable | $455,000 | -- | |
| Deed | $118,800 | -- |
Mortgage History
| Date | Status | Loan Amount | Loan Type |
|---|---|---|---|
| Open | $306,900 | Stand Alone Refi Refinance Of Original Loan | |
| Open | $483,500 | Stand Alone Refi Refinance Of Original Loan | |
| Closed | $488,000 | New Conventional | |
| Previous Owner | $360,000 | New Conventional |
Property History
| Date | Event | Price | Change | Sq Ft Price |
|---|---|---|---|---|
| 06/29/2017 06/29/17 | Sold | $610,000 | +10.9% | $301 / Sq Ft |
| 05/01/2017 05/01/17 | Pending | -- | -- | -- |
| 04/26/2017 04/26/17 | For Sale | $549,900 | +20.9% | $271 / Sq Ft |
| 10/04/2012 10/04/12 | Sold | $455,000 | -4.2% | $210 / Sq Ft |
| 10/03/2012 10/03/12 | Pending | -- | -- | -- |
| 10/01/2012 10/01/12 | For Sale | $475,000 | -- | $219 / Sq Ft |
Tax History
| Year | Tax Paid | Tax Assessment Tax Assessment Total Assessment is a certain percentage of the fair market value that is determined by local assessors to be the total taxable value of land and additions on the property. | Land | Improvement |
|---|---|---|---|---|
| 2025 | $11,362 | $900,300 | $278,100 | $622,200 |
| 2024 | $11,296 | $903,700 | $263,300 | $640,400 |
| 2023 | $10,073 | $784,500 | $233,800 | $550,700 |
| 2022 | $9,456 | $708,300 | $228,900 | $479,400 |
| 2021 | $8,870 | $648,900 | $224,000 | $424,900 |
| 2020 | $9,142 | $666,300 | $214,000 | $452,300 |
| 2019 | $8,606 | $608,200 | $186,200 | $422,000 |
| 2018 | $8,535 | $586,600 | $164,600 | $422,000 |
| 2017 | $7,742 | $524,500 | $154,000 | $370,500 |
| 2016 | $7,671 | $495,200 | $134,500 | $360,700 |
| 2015 | $7,510 | $473,200 | $132,300 | $340,900 |
| 2014 | $7,254 | $451,100 | $129,400 | $321,700 |
Source: MLS Property Information Network (MLS PIN)
MLS Number: 71442871
APN: DEDH-000115-000000-000005
- 20 N Stone Mill Dr Unit 1016
- 31 Sherwood St
- 38 Fleming St
- 116 Milton St Unit 231
- 30 N Stone Mill Dr Unit 1211
- 36 N Stone Mill Dr Unit 1224
- 3 S Stone Mill Dr Unit 221
- 7 S Stone Mill Dr Unit 522
- 4 Edson Terrace
- 000 Danny Rd
- 69 Milton St
- 22 Oakland St
- 19 Lewis Ln
- 85 Emmett Ave
- 4 Pine Ave Unit 4
- 73 Walnut St
- 139 Readville St
- 40 High St Unit 210
- 122 Thompson St
- 90 High St Unit 309
