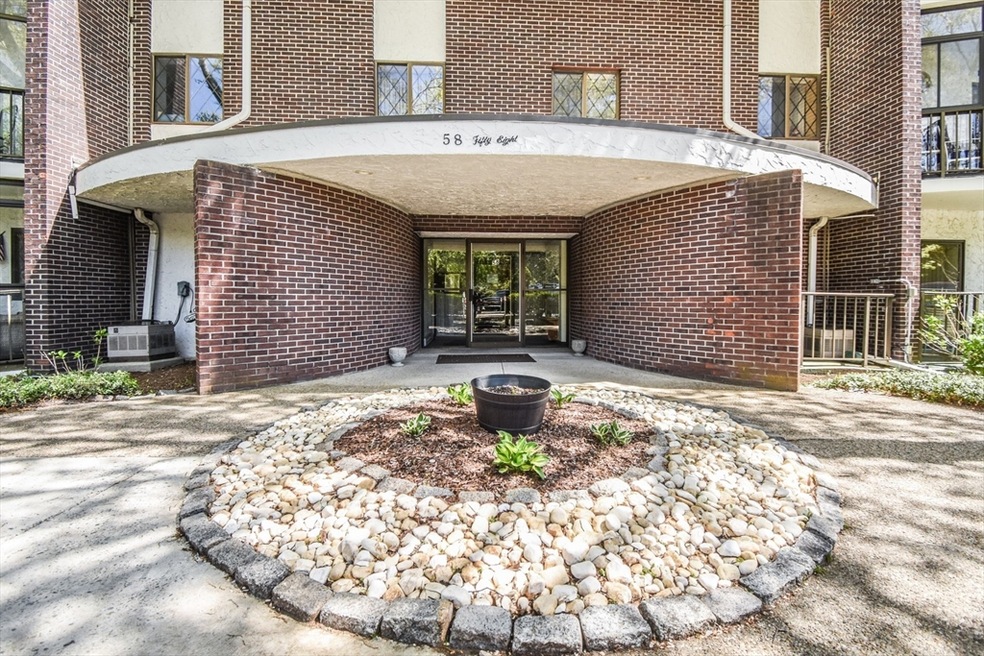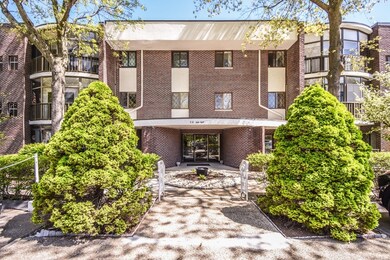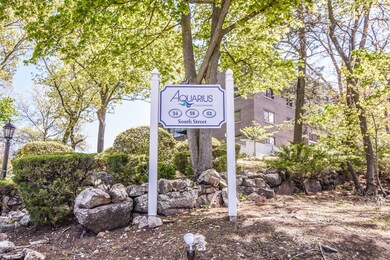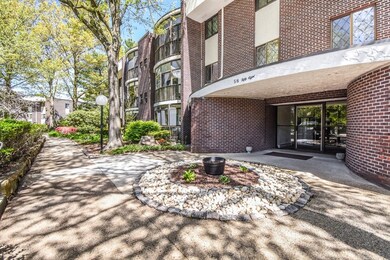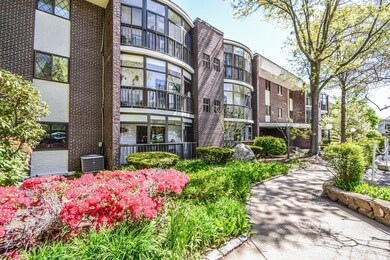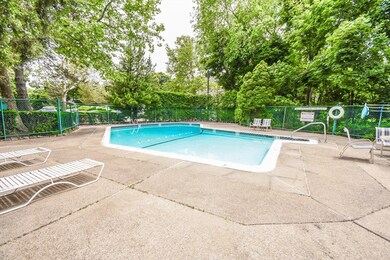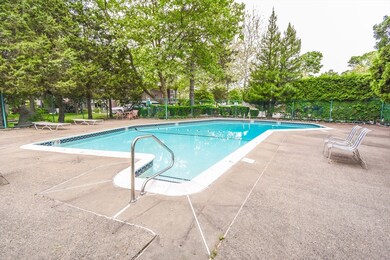
58 South St Unit 305 Quincy, MA 02169
Quincy Point NeighborhoodHighlights
- In Ground Pool
- Property is near public transit
- Sun or Florida Room
- No Units Above
- Main Floor Primary Bedroom
- Elevator
About This Home
As of November 2024Come visit and take advantage of this rare opportunity to own at the sought after Aquarius complex. This gem of a complex sits right off of Quincy center with a 12-minute walk to the restaurant’s, train station and nightlife of downtown Quincy. This fantastic 2-bedroom 2 bath unit offers great living space and is located on the 3rd floor in the back and a corner unit – one of the best locations in the building. As you walk into the unit you notice the spacious open floor plan with Kitchen, dining and living rooms that makes for excellent entertaining or relaxing space. Kitchen offers a nice workspace for all of your cooking needs. Offering a large breakfast bar that flows seamlessly with the Living and dining rooms. Home features a large Primary bedroom with a large walk-in closet and bathroom right off of the closet. Great sized 2nd bedroom as well with full sized bathroom across the hall. The sunroom sits over the back of the complex in a nice tranquil setting.
Property Details
Home Type
- Condominium
Est. Annual Taxes
- $4,117
Year Built
- Built in 1975
HOA Fees
- $515 Monthly HOA Fees
Parking
- 1 Car Attached Garage
- Tuck Under Parking
- Garage Door Opener
- Guest Parking
- Off-Street Parking
Interior Spaces
- 1,045 Sq Ft Home
- 3-Story Property
- Sun or Florida Room
Kitchen
- Range
- Freezer
- Dishwasher
Bedrooms and Bathrooms
- 2 Bedrooms
- Primary Bedroom on Main
- 2 Full Bathrooms
Laundry
- Laundry in unit
- Dryer
- Washer
Utilities
- Forced Air Heating and Cooling System
- 1 Cooling Zone
- 1 Heating Zone
- Heat Pump System
- Hot Water Heating System
Additional Features
- In Ground Pool
- No Units Above
- Property is near public transit
Listing and Financial Details
- Assessor Parcel Number M:2037 B:82 L:305,178103
Community Details
Overview
- Association fees include water, sewer, insurance, maintenance structure, road maintenance, ground maintenance, snow removal
- 54 Units
- Mid-Rise Condominium
- Aquarius Community
Amenities
- Elevator
Recreation
- Community Pool
Pet Policy
- Pets Allowed
Ownership History
Purchase Details
Similar Homes in Quincy, MA
Home Values in the Area
Average Home Value in this Area
Purchase History
| Date | Type | Sale Price | Title Company |
|---|---|---|---|
| Deed | $122,500 | -- |
Mortgage History
| Date | Status | Loan Amount | Loan Type |
|---|---|---|---|
| Open | $276,500 | Purchase Money Mortgage | |
| Closed | $276,500 | Purchase Money Mortgage |
Property History
| Date | Event | Price | Change | Sq Ft Price |
|---|---|---|---|---|
| 11/18/2024 11/18/24 | Sold | $395,000 | -4.8% | $378 / Sq Ft |
| 10/16/2024 10/16/24 | Pending | -- | -- | -- |
| 09/25/2024 09/25/24 | For Sale | $414,900 | 0.0% | $397 / Sq Ft |
| 09/24/2024 09/24/24 | Pending | -- | -- | -- |
| 08/22/2024 08/22/24 | Price Changed | $414,900 | -2.4% | $397 / Sq Ft |
| 07/26/2024 07/26/24 | For Sale | $424,900 | 0.0% | $407 / Sq Ft |
| 07/22/2024 07/22/24 | Pending | -- | -- | -- |
| 07/19/2024 07/19/24 | For Sale | $424,900 | 0.0% | $407 / Sq Ft |
| 07/17/2024 07/17/24 | Pending | -- | -- | -- |
| 07/09/2024 07/09/24 | For Sale | $424,900 | -- | $407 / Sq Ft |
Tax History Compared to Growth
Tax History
| Year | Tax Paid | Tax Assessment Tax Assessment Total Assessment is a certain percentage of the fair market value that is determined by local assessors to be the total taxable value of land and additions on the property. | Land | Improvement |
|---|---|---|---|---|
| 2025 | $4,227 | $366,600 | $0 | $366,600 |
| 2024 | $4,117 | $365,300 | $0 | $365,300 |
| 2023 | $3,672 | $329,900 | $0 | $329,900 |
| 2022 | $3,622 | $302,300 | $0 | $302,300 |
| 2021 | $3,476 | $286,300 | $0 | $286,300 |
| 2020 | $3,411 | $274,400 | $0 | $274,400 |
| 2019 | $3,333 | $265,600 | $0 | $265,600 |
| 2018 | $3,910 | $293,100 | $0 | $293,100 |
| 2017 | $3,936 | $277,800 | $0 | $277,800 |
| 2016 | $3,640 | $253,500 | $0 | $253,500 |
| 2015 | $3,443 | $235,800 | $0 | $235,800 |
| 2014 | $2,993 | $201,400 | $0 | $201,400 |
Agents Affiliated with this Home
-

Seller's Agent in 2024
James Mulvey
Bird Dog Real Estate, LLC
(617) 913-0212
11 in this area
103 Total Sales
-
J
Buyer's Agent in 2024
Jody Law
Keller Williams Realty
(781) 843-3200
1 in this area
17 Total Sales
Map
Source: MLS Property Information Network (MLS PIN)
MLS Number: 73261617
APN: QUIN-002037-000082-000305
- 58 South St Unit 306
- 124 S Walnut St
- 32 Sumner St
- 36 Bigelow St
- 51 Sumner St
- 178 South St Unit 5
- 57 Summer St
- 143 Main St
- 184 Washington St Unit 8
- 2 Cliveden St Unit 503E
- 2 Cliveden St Unit 504
- 41 Hyde St
- 18 Cliveden St Unit 406W
- 25 Harrington Ave
- 91 Washington St Unit 8
- 27 Mill St Unit B
- 83 Water St
- 2 Hammond Ct
- 15 Vine Ave
- 172 Phipps St
