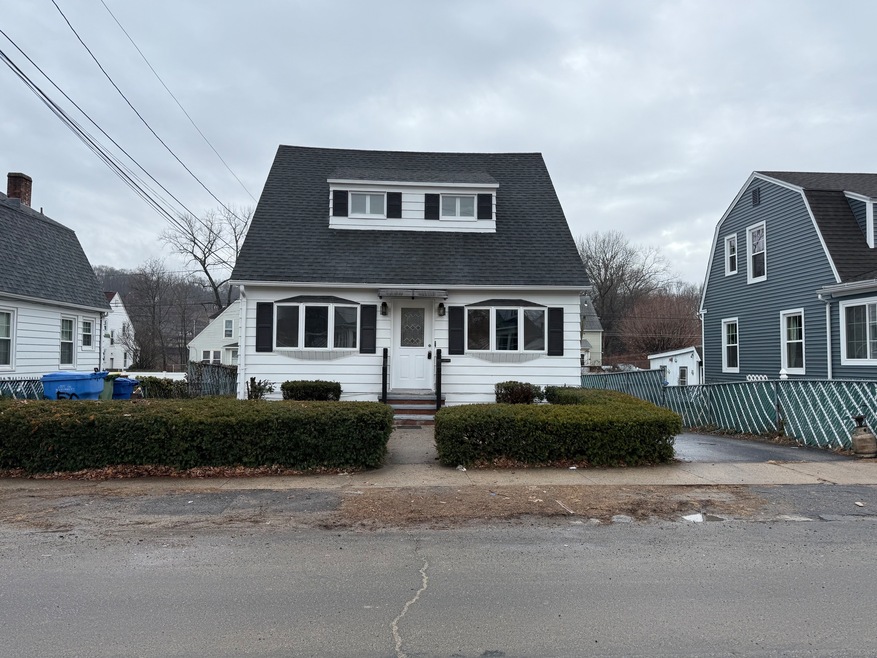
58 Sycamore Ln Waterbury, CT 06705
Downtown Waterbury NeighborhoodAbout This Home
As of February 2025Welcome to this charming Cape Cod-style property offers 3 bedrooms, 1.5 baths, and has been completely updated. The heart of the home is the stunning new kitchen, showcasing elegant quartz countertops and updated appliances, paired with fresh paint and modern flooring throughout. The partially finished basement provides additional flexibility, ideal for a home office, gym, or recreation space. Nestled in a desirable neighborhood, this home features municipal services, efficient natural gas heating, and convenient proximity to schools, parks, and local amenities. Move-in ready and waiting for you-schedule your private showing today! *****Agent related***
Last Agent to Sell the Property
eXp Realty License #RES.0803996 Listed on: 12/29/2024

Home Details
Home Type
- Single Family
Est. Annual Taxes
- $2,878
Year Built
- Built in 1917
Lot Details
- 4,792 Sq Ft Lot
- Level Lot
- Property is zoned RL
Home Design
- 1,119 Sq Ft Home
- Cape Cod Architecture
- Block Foundation
- Frame Construction
- Shingle Roof
- Vinyl Siding
Kitchen
- Electric Range
- Dishwasher
Bedrooms and Bathrooms
- 3 Bedrooms
Basement
- Basement Fills Entire Space Under The House
- Partial Basement
Utilities
- Heating System Uses Natural Gas
Listing and Financial Details
- Assessor Parcel Number 1390622
Ownership History
Purchase Details
Home Financials for this Owner
Home Financials are based on the most recent Mortgage that was taken out on this home.Purchase Details
Home Financials for this Owner
Home Financials are based on the most recent Mortgage that was taken out on this home.Purchase Details
Home Financials for this Owner
Home Financials are based on the most recent Mortgage that was taken out on this home.Similar Homes in Waterbury, CT
Home Values in the Area
Average Home Value in this Area
Purchase History
| Date | Type | Sale Price | Title Company |
|---|---|---|---|
| Warranty Deed | $280,000 | None Available | |
| Warranty Deed | $280,000 | None Available | |
| Warranty Deed | $185,000 | None Available | |
| Warranty Deed | $185,000 | None Available | |
| Warranty Deed | $185,000 | None Available | |
| Warranty Deed | $115,000 | -- |
Mortgage History
| Date | Status | Loan Amount | Loan Type |
|---|---|---|---|
| Open | $266,000 | Purchase Money Mortgage | |
| Closed | $266,000 | Purchase Money Mortgage | |
| Closed | $25,000 | Stand Alone Refi Refinance Of Original Loan | |
| Previous Owner | $168,000 | Reverse Mortgage Home Equity Conversion Mortgage | |
| Previous Owner | $81,500 | No Value Available | |
| Previous Owner | $113,300 | Purchase Money Mortgage | |
| Previous Owner | $33,000 | No Value Available |
Property History
| Date | Event | Price | Change | Sq Ft Price |
|---|---|---|---|---|
| 02/04/2025 02/04/25 | Sold | $280,000 | +4.1% | $250 / Sq Ft |
| 12/29/2024 12/29/24 | For Sale | $269,000 | +45.4% | $240 / Sq Ft |
| 08/29/2024 08/29/24 | Sold | $185,000 | -2.6% | $165 / Sq Ft |
| 06/19/2024 06/19/24 | Pending | -- | -- | -- |
| 06/11/2024 06/11/24 | For Sale | $189,999 | -- | $170 / Sq Ft |
Tax History Compared to Growth
Tax History
| Year | Tax Paid | Tax Assessment Tax Assessment Total Assessment is a certain percentage of the fair market value that is determined by local assessors to be the total taxable value of land and additions on the property. | Land | Improvement |
|---|---|---|---|---|
| 2024 | $5,098 | $103,110 | $16,240 | $86,870 |
| 2023 | $5,588 | $103,110 | $16,240 | $86,870 |
| 2022 | $3,600 | $59,790 | $16,280 | $43,510 |
| 2021 | $3,600 | $59,790 | $16,280 | $43,510 |
| 2020 | $3,600 | $59,790 | $16,280 | $43,510 |
| 2019 | $3,600 | $59,790 | $16,280 | $43,510 |
| 2018 | $3,600 | $59,790 | $16,280 | $43,510 |
| 2017 | $4,234 | $70,320 | $16,280 | $54,040 |
| 2016 | $4,234 | $70,320 | $16,280 | $54,040 |
| 2015 | $4,094 | $70,320 | $16,280 | $54,040 |
| 2014 | $4,094 | $70,320 | $16,280 | $54,040 |
Agents Affiliated with this Home
-
Emmannuel Pina

Seller's Agent in 2025
Emmannuel Pina
eXp Realty
(475) 255-6799
18 in this area
161 Total Sales
-
Angelica Cruz
A
Buyer's Agent in 2025
Angelica Cruz
Showcase Realty, Inc.
(203) 519-0407
2 in this area
7 Total Sales
-
Amanda Nemense

Seller's Agent in 2024
Amanda Nemense
Showcase Realty, Inc.
(203) 558-4500
7 in this area
68 Total Sales
Map
Source: SmartMLS
MLS Number: 24065889
APN: WATE-000397-000114-000034
- 181 Plank Rd
- 61 Harpers Ferry Rd
- 0 Frost Rd Unit 24084658
- 191 Farrell Rd
- 39 Idylwood Ave
- 35 Mountain Village Rd Unit 15
- 35 Mountain Village Rd Unit 1
- 35 Mountain Village Rd Unit 23
- 35 Mountain Village Rd Unit 8
- 25 Malone Dr Unit 1
- 1085 Hamilton Ave
- 100 Ridgefield Ave
- 895 Hamilton Ave Unit 5
- 106 Greenleaf Ave
- 253 Frost Rd
- 1315 Hamilton Ave
- 46 Villa Rd
- 207 Ridgefield Ave
- 280 Ridgefield Ave
- 91 Piping Rock Dr
