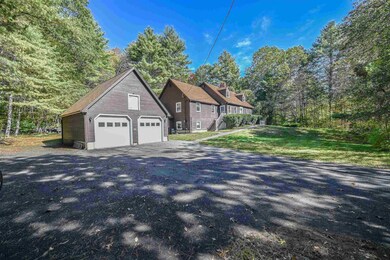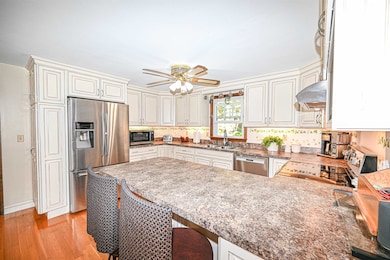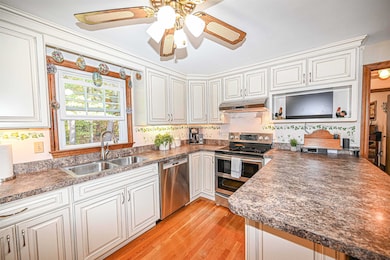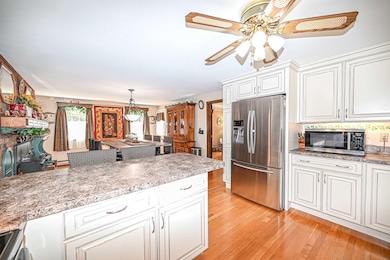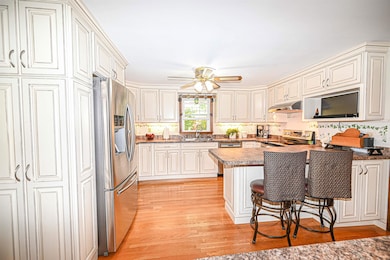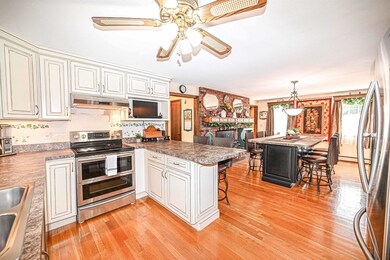58 Tallant Rd Pelham, NH 03076
Estimated payment $3,796/month
Highlights
- Cape Cod Architecture
- Wooded Lot
- Main Floor Bedroom
- Deck
- Wood Flooring
- Den
About This Home
Check out this lovingly maintained 3-4 bedroom, 3 bath Pelham custom-cape on the market for the first time! This sprawling home offers multi-generational layout options with a 1st floor primary bedroom suite containing a 3/4 bath, walk-in closet, private sitting room, and own rear-entrance, as well as another 1st floor bedroom and full bath and 2+ bedrooms and another full bath upstairs, with expansion potential in a 24 x 22 walk-in unfinished attic space. You'll be wowed by the pristine hardwood floors throughout the entire home, as well as the beautifully updated kitchen with high-end Kemper soft-close solid maple cabinets and stainless steel appliances open to the central dining room with a full wall brick hearth and wood stove fireplace insert. Your guests will appreciate the great communal space off the kitchen and you'll be thankful for the plethora of storage options in the kitchen and the counter-height dining room island with a base of Kemper pull-out shelf cabinets (not affixed the floor to allow for easy movement/removal). There's more expansion opportunity in the heated 60' long unfinished basement with daylight windows and direct access to the 2-car garage with storage above. There's even a 14 x 12 breezeway space in the garage for motorcycles or other toys. Outside there's a 12 x 12 Trex deck overlooking the private, wooded backyard and a large barn-style shed. The house has vinyl windows, an architectural shingle roof, and updated & well-maintained systems.
Home Details
Home Type
- Single Family
Est. Annual Taxes
- $7,602
Year Built
- Built in 1981
Lot Details
- 1.08 Acre Lot
- Wooded Lot
Parking
- 2 Car Attached Garage
- Automatic Garage Door Opener
Home Design
- Cape Cod Architecture
- Concrete Foundation
- Wood Frame Construction
Interior Spaces
- Property has 1.75 Levels
- Ceiling Fan
- Self Contained Fireplace Unit Or Insert
- Window Treatments
- Combination Kitchen and Dining Room
- Den
- Wood Flooring
- Dishwasher
Bedrooms and Bathrooms
- 3 Bedrooms
- Main Floor Bedroom
- En-Suite Bathroom
- Walk-In Closet
Laundry
- Dryer
- Washer
Basement
- Walk-Out Basement
- Basement Fills Entire Space Under The House
Accessible Home Design
- Accessible Full Bathroom
- Hard or Low Nap Flooring
Outdoor Features
- Deck
Schools
- Pelham Elementary School
- Pelham Memorial Middle School
- Pelham High School
Utilities
- Vented Exhaust Fan
- Hot Water Heating System
- Generator Hookup
- Drilled Well
- Cable TV Available
Listing and Financial Details
- Legal Lot and Block 172-2 / 5
- Assessor Parcel Number 3
Map
Home Values in the Area
Average Home Value in this Area
Tax History
| Year | Tax Paid | Tax Assessment Tax Assessment Total Assessment is a certain percentage of the fair market value that is determined by local assessors to be the total taxable value of land and additions on the property. | Land | Improvement |
|---|---|---|---|---|
| 2024 | $7,602 | $414,500 | $150,000 | $264,500 |
| 2023 | $7,540 | $414,500 | $150,000 | $264,500 |
| 2022 | $7,221 | $414,500 | $150,000 | $264,500 |
| 2021 | $6,654 | $416,900 | $150,000 | $266,900 |
| 2020 | $6,832 | $338,200 | $120,000 | $218,200 |
| 2019 | $6,561 | $338,200 | $120,000 | $218,200 |
| 2018 | $6,689 | $311,700 | $120,000 | $191,700 |
| 2017 | $6,686 | $311,700 | $120,000 | $191,700 |
| 2016 | $6,538 | $312,100 | $120,000 | $192,100 |
| 2015 | $6,436 | $276,700 | $114,100 | $162,600 |
| 2014 | $6,328 | $276,700 | $114,100 | $162,600 |
| 2013 | $6,328 | $276,700 | $114,100 | $162,600 |
Property History
| Date | Event | Price | List to Sale | Price per Sq Ft |
|---|---|---|---|---|
| 10/15/2025 10/15/25 | Pending | -- | -- | -- |
| 10/08/2025 10/08/25 | For Sale | $599,900 | -- | $271 / Sq Ft |
Purchase History
| Date | Type | Sale Price | Title Company |
|---|---|---|---|
| Deed | -- | -- |
Mortgage History
| Date | Status | Loan Amount | Loan Type |
|---|---|---|---|
| Open | $175,400 | Unknown | |
| Closed | $170,500 | Unknown |
Source: PrimeMLS
MLS Number: 5064959
APN: PLHM-000003-000000-000005-000172-2
- 1119 Mammoth Rd
- 11 Venus Way
- 7 Venus Way Unit 22
- 2 Cypress Ln
- 7 Cypress Ln Unit 5
- 96 Simpson Rd
- 10 Del Ray Dr Unit 10
- 24 Del Ray Dr Unit 25
- 24 Del Ray Dr
- 23 Ryan Farm Rd
- 138 Castle Hill Rd
- 6 Lancaster Rd
- 14 Lincoln St
- 1 Redwood Rd
- 11 Teloian Dr
- 29 Rock Pond Rd
- 19 Melissa Cir
- 11 Misty Meadow Rd
- 63 Mammoth Rd
- 6 Lund Dr

