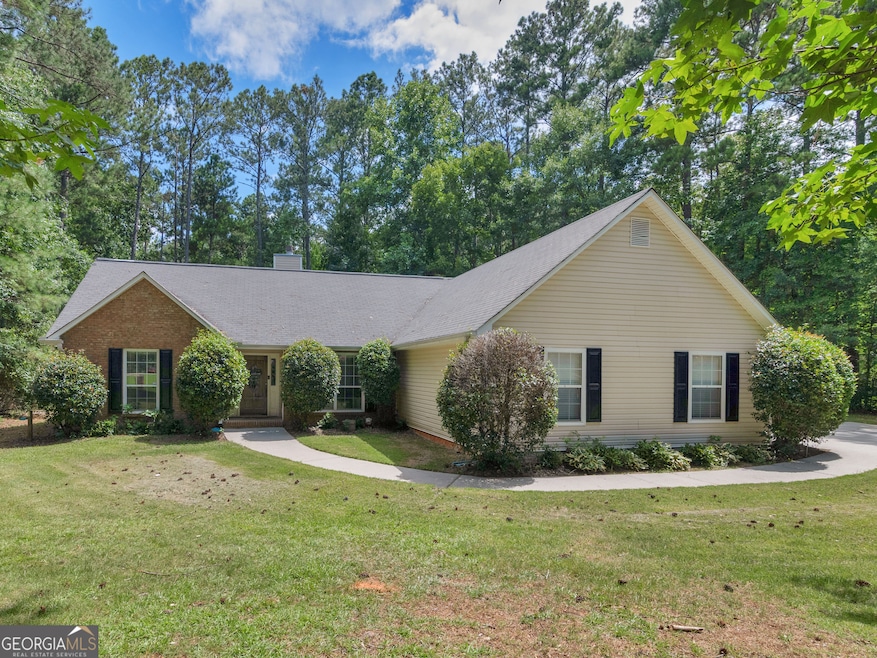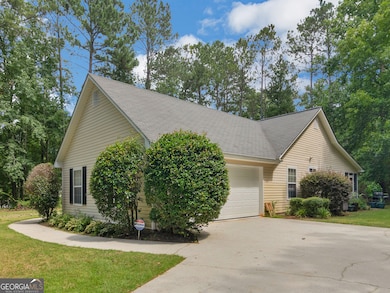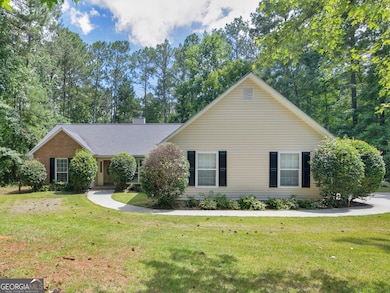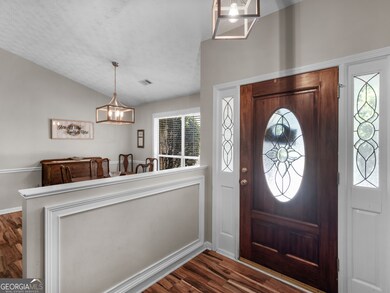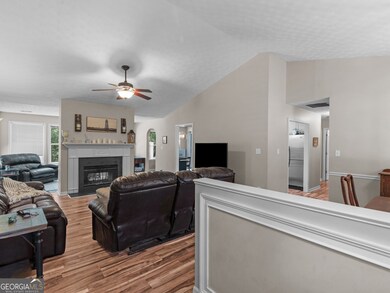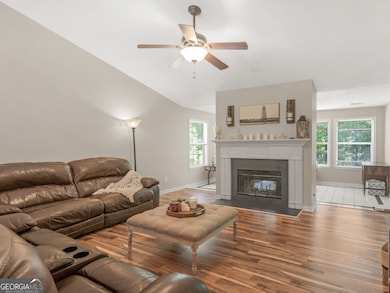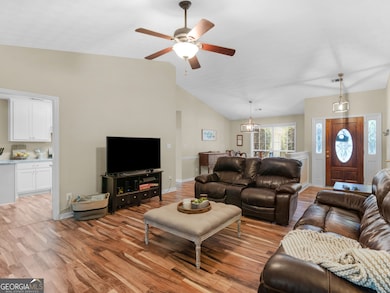58 The Farm Rd McDonough, GA 30252
Estimated payment $2,008/month
Highlights
- Vaulted Ceiling
- Ranch Style House
- 1 Fireplace
- Ola High School Rated A-
- Wood Flooring
- Sun or Florida Room
About This Home
Charming 3 Bedroom 2 Full Bath Ranch Home with Open Floor Plan, Vaulted Ceiling, And LVP Flooring Throughout. Enjoy A Double Fireplace That Warms Both The Living Room and Sunroom. Split Bedroom Plan Offers Privacy, While The Eat-In Kitchen Features Granite Counter Tops, Stainless Steel Appliances, Breakfast Bar, And Formal Dining. Relax In The Screened Back Porch Overlooking The Fenced Back Yard. 2 Car Garage. 100% USDA Financing Available. Call Today For A Private Showing!
Listing Agent
Keller Williams Realty Atl. Partners License #243265 Listed on: 09/23/2025

Home Details
Home Type
- Single Family
Est. Annual Taxes
- $5,130
Year Built
- Built in 1995
Lot Details
- 1.13 Acre Lot
- Back Yard Fenced
- Level Lot
Home Design
- Ranch Style House
- Composition Roof
- Vinyl Siding
Interior Spaces
- 1,890 Sq Ft Home
- Tray Ceiling
- Vaulted Ceiling
- 1 Fireplace
- Family Room
- Combination Dining and Living Room
- Sun or Florida Room
- Screened Porch
Kitchen
- Breakfast Area or Nook
- Oven or Range
- Dishwasher
- Stainless Steel Appliances
Flooring
- Wood
- Carpet
- Laminate
Bedrooms and Bathrooms
- 3 Main Level Bedrooms
- Walk-In Closet
- 2 Full Bathrooms
- Soaking Tub
- Bathtub Includes Tile Surround
- Separate Shower
Parking
- 2 Car Garage
- Side or Rear Entrance to Parking
- Garage Door Opener
Schools
- Ola Elementary And Middle School
- Ola High School
Utilities
- Central Heating and Cooling System
- Septic Tank
- High Speed Internet
- Phone Available
- Cable TV Available
Community Details
- No Home Owners Association
- Holly Hills At The Farm Subdivision
Map
Home Values in the Area
Average Home Value in this Area
Tax History
| Year | Tax Paid | Tax Assessment Tax Assessment Total Assessment is a certain percentage of the fair market value that is determined by local assessors to be the total taxable value of land and additions on the property. | Land | Improvement |
|---|---|---|---|---|
| 2025 | $3,633 | $131,080 | $16,000 | $115,080 |
| 2024 | $3,633 | $122,920 | $16,000 | $106,920 |
| 2023 | $2,896 | $116,800 | $16,000 | $100,800 |
| 2022 | $3,159 | $106,560 | $16,000 | $90,560 |
| 2021 | $2,706 | $87,360 | $16,000 | $71,360 |
| 2020 | $2,421 | $75,320 | $12,800 | $62,520 |
| 2019 | $2,318 | $70,960 | $12,000 | $58,960 |
| 2018 | $2,203 | $66,080 | $10,800 | $55,280 |
| 2016 | $2,312 | $59,240 | $10,000 | $49,240 |
| 2015 | $2,196 | $54,520 | $10,000 | $44,520 |
| 2014 | $2,116 | $51,880 | $10,000 | $41,880 |
Property History
| Date | Event | Price | List to Sale | Price per Sq Ft |
|---|---|---|---|---|
| 10/13/2025 10/13/25 | Pending | -- | -- | -- |
| 09/23/2025 09/23/25 | For Sale | $300,000 | -- | $159 / Sq Ft |
Purchase History
| Date | Type | Sale Price | Title Company |
|---|---|---|---|
| Warranty Deed | $162,000 | -- | |
| Warranty Deed | $174,000 | -- | |
| Quit Claim Deed | -- | -- | |
| Deed | $112,200 | -- | |
| Deed | $16,500 | -- |
Mortgage History
| Date | Status | Loan Amount | Loan Type |
|---|---|---|---|
| Open | $159,065 | FHA | |
| Previous Owner | $172,636 | No Value Available | |
| Previous Owner | $145,000 | New Conventional | |
| Closed | $0 | Construction |
Source: Georgia MLS
MLS Number: 10611032
APN: 153A-01-057-000
- 460 Holly Hills Ln
- 38 The Farm Rd
- 719 Hedwig Drive Lot 79
- 731 Hedwig Drive Lot 82
- 705 Hedwig Dr
- 110 The Farm Rd
- 296 Arwen Dr
- 296 Arwen Dr Unit LOT 117
- 292 Arwen Dr Unit LOT 118
- 292 Arwen Dr
- 288 Arwen Dr Unit LOT 119
- 288 Arwen Dr
- 280 Arwen Dr Unit LOT 121
- 280 Arwen Dr
- 276 Arwen Dr Unit LOT 122
- 276 Arwen Dr
- 617 Elsa Ln Unit 78
- 617 Elsa Ln
- 272 Arwen Dr Unit LOT 123
- 272 Arwen Dr
