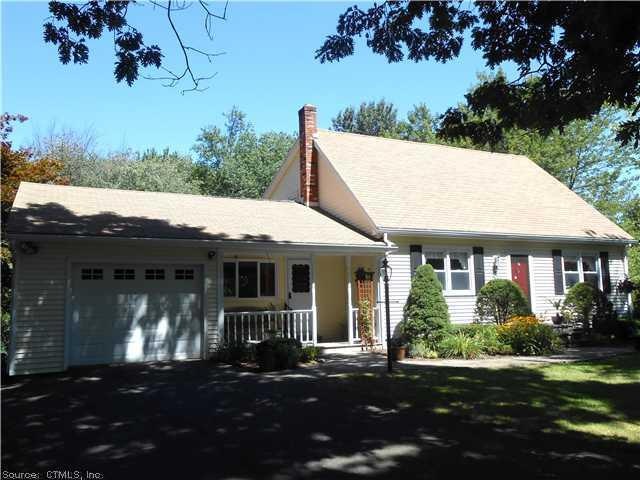
58 Tinker Pond Rd Bolton, CT 06043
Bolton NeighborhoodEstimated Value: $417,007 - $511,000
Highlights
- Open Floorplan
- Deck
- Attic
- Cape Cod Architecture
- Partially Wooded Lot
- 1 Fireplace
About This Home
As of October 20133 Br/2ba cape on quiet, private, landscaped corner lot - close to highways & shopping. This home features fm rm hdwh thruout w/ fp, updated baths & kit w/ granite & ss appls & open flr plan. Also has lrg bedrooms and private deck, great for entertaining
Home Details
Home Type
- Single Family
Est. Annual Taxes
- $5,865
Year Built
- Built in 1981
Lot Details
- 1 Acre Lot
- Level Lot
- Partially Wooded Lot
- Garden
Home Design
- Cape Cod Architecture
- Vinyl Siding
Interior Spaces
- 1,786 Sq Ft Home
- Open Floorplan
- 1 Fireplace
- Thermal Windows
- Attic or Crawl Hatchway Insulated
Kitchen
- Gas Oven or Range
- Range Hood
- Microwave
- Dishwasher
Bedrooms and Bathrooms
- 3 Bedrooms
- 2 Full Bathrooms
Unfinished Basement
- Basement Fills Entire Space Under The House
- Crawl Space
Parking
- 1 Car Attached Garage
- Parking Deck
- Driveway
Outdoor Features
- Deck
- Outdoor Storage
Schools
- Call Boe Elementary School
- Bolton High School
Utilities
- Baseboard Heating
- Heating System Uses Oil
- Heating System Uses Oil Above Ground
- Private Company Owned Well
- Cable TV Available
Ownership History
Purchase Details
Home Financials for this Owner
Home Financials are based on the most recent Mortgage that was taken out on this home.Purchase Details
Purchase Details
Similar Homes in Bolton, CT
Home Values in the Area
Average Home Value in this Area
Purchase History
| Date | Buyer | Sale Price | Title Company |
|---|---|---|---|
| Broneill Greta E | $270,000 | -- | |
| Broneill Greta E | $270,000 | -- | |
| Christensen Mark | $219,900 | -- | |
| Christensen Mark | $219,900 | -- | |
| Kessler Robert | $150,000 | -- | |
| Kessler Robert | $150,000 | -- |
Mortgage History
| Date | Status | Borrower | Loan Amount |
|---|---|---|---|
| Open | Glenn David | $216,000 | |
| Closed | Glenn David | $216,000 | |
| Previous Owner | Glenn David | $100,000 |
Property History
| Date | Event | Price | Change | Sq Ft Price |
|---|---|---|---|---|
| 10/10/2013 10/10/13 | Sold | $270,000 | -3.5% | $151 / Sq Ft |
| 08/15/2013 08/15/13 | Pending | -- | -- | -- |
| 08/05/2013 08/05/13 | For Sale | $279,900 | -- | $157 / Sq Ft |
Tax History Compared to Growth
Tax History
| Year | Tax Paid | Tax Assessment Tax Assessment Total Assessment is a certain percentage of the fair market value that is determined by local assessors to be the total taxable value of land and additions on the property. | Land | Improvement |
|---|---|---|---|---|
| 2024 | $8,192 | $250,200 | $78,500 | $171,700 |
| 2023 | $8,172 | $186,500 | $66,800 | $119,700 |
| 2022 | $7,354 | $186,500 | $66,800 | $119,700 |
| 2021 | $4,196 | $186,500 | $66,800 | $119,700 |
| 2020 | $7,247 | $186,500 | $66,800 | $119,700 |
| 2019 | $4,694 | $186,500 | $66,800 | $119,700 |
| 2015 | $6,578 | $178,900 | $0 | $0 |
| 2014 | $6,322 | $178,900 | $0 | $0 |
Agents Affiliated with this Home
-
Vincent Diana

Seller's Agent in 2013
Vincent Diana
William Raveis Real Estate
(860) 490-2918
16 in this area
340 Total Sales
-
David Senna

Buyer's Agent in 2013
David Senna
Senna Realty Group, LLC
(860) 966-8537
1 in this area
24 Total Sales
Map
Source: SmartMLS
MLS Number: G659213
APN: BOLT-000019-000073
- 58 Tinker Pond Rd
- 5 Westridge Dr
- 4 Westridge Rd
- 55 Tinker Pond Rd
- 8 Westridge Rd
- 8 Westridge Dr
- 2 Pond View Rd
- 5 Pond View Rd
- 9 Westridge Dr
- 8 Pond View Rd
- 9 Pond View Rd
- 12 Westridge Dr
- 13 Westridge Dr
- 72 Tinker Pond Rd
- 12 Pond View Rd
- 75 Tinker Pond Rd
- 26 Pond View Rd
- 17 Westridge Dr
- 13 Pond View Rd
- 40 Tinker Pond Rd
