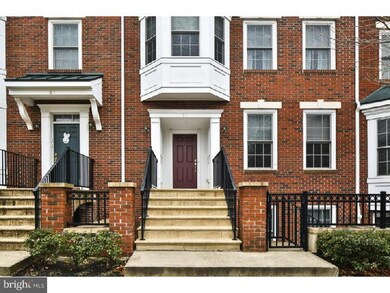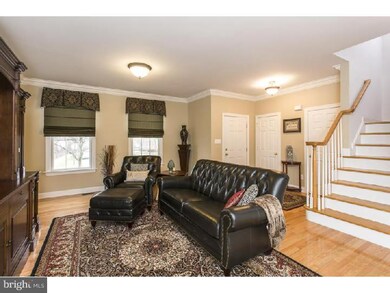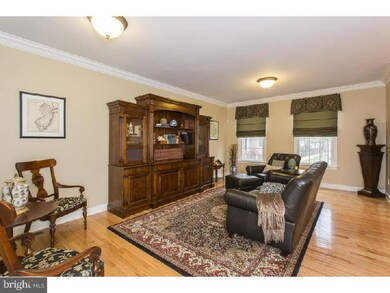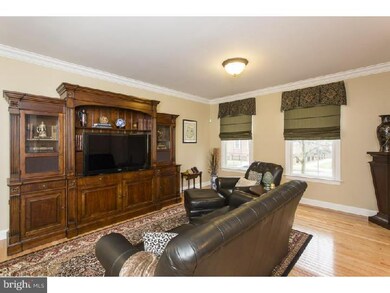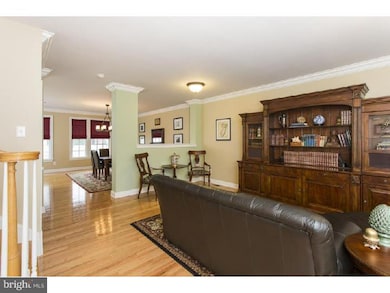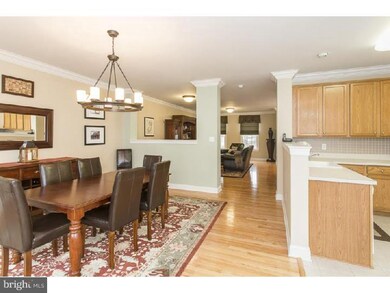
58 Union St Trenton, NJ 08691
Robbinsville Township NeighborhoodEstimated Value: $675,000 - $766,000
Highlights
- Colonial Architecture
- Wood Flooring
- 1 Car Detached Garage
- Sharon Elementary School Rated A-
- No HOA
- Butlers Pantry
About This Home
As of July 2015One of only a handful in Town Center, this beautiful "Piano Nobles" townhome, reminiscent of a Georgetown brownstone, presents like a model. Meticulously maintained with a Pottery Barn flair, this property is sought-after for its unique walkout basement featuring full-size windows and front patio just below street level. In addition, a convenient full bath on this level gives an extended stay visitor plenty of privacy and their own outside access. The shadow box detailing on the exterior walls of the covered front entryway gives you a hint of the elegant details within. Pristine honey colored oak flooring can be found throughout the main floor living areas which include the combined living and dining rooms and spacious family room, currently serving as the main dining area. Nine foot ceilings on the first floor are highlighted with extra large crown molding detail and pleasing paint colors on the walls. Custom upgraded blinds and window treatments cover all of the windows, and upgraded light fixtures serve to brighten the home in the evening hours. The eat-in kitchen with 42" cabinetry has a double wide pantry as well as a coat closet. The open concept floor plan is ideal for entertaining. Hardwood flooring continues up the stairs and through the second level landing and hallway, where the laundry area is conveniently tucked behind a set of double doors. Two bedrooms on the right side share a full bath. Each features crown molding and one offers a quaint bay window with petite shadow box detailing. The spacious Master Bedroom is flooded with natural light and features crown molding, a generous walk-in closet and private Master Bath with Jacuzzi soaking tub, double sink vanity and shower stall. This home features a brand new upgraded central AC unit, and is northeast facing, with a one car garage and side parking pad. No Association Fee! Beautifully presented and ready for you to call home.
Last Agent to Sell the Property
Callaway Henderson Sotheby's Int'l-Princeton License #0120423 Listed on: 04/15/2015

Last Buyer's Agent
Anthony Celentano
Action USA Jay Robert Realtors
Townhouse Details
Home Type
- Townhome
Est. Annual Taxes
- $11,114
Year Built
- Built in 2007
Lot Details
- 2,178 Sq Ft Lot
- Northeast Facing Home
- Property is in good condition
Parking
- 1 Car Detached Garage
- 1 Open Parking Space
- On-Street Parking
Home Design
- Colonial Architecture
- Brick Exterior Construction
Interior Spaces
- Property has 2 Levels
- Ceiling height of 9 feet or more
- Ceiling Fan
- Family Room
- Living Room
- Dining Room
- Home Security System
- Laundry on upper level
Kitchen
- Eat-In Kitchen
- Butlers Pantry
Flooring
- Wood
- Wall to Wall Carpet
- Vinyl
Bedrooms and Bathrooms
- 3 Bedrooms
- En-Suite Primary Bedroom
- Walk-in Shower
Finished Basement
- Basement Fills Entire Space Under The House
- Exterior Basement Entry
Outdoor Features
- Patio
Utilities
- Central Air
- Heating System Uses Gas
- Hot Water Heating System
- Natural Gas Water Heater
- Cable TV Available
Community Details
- No Home Owners Association
- Built by SHARBELL
- Washington Twn Ctr Subdivision, Piano Nobles Floorplan
Listing and Financial Details
- Tax Lot 00011
- Assessor Parcel Number 12-00003 42-00011
Ownership History
Purchase Details
Home Financials for this Owner
Home Financials are based on the most recent Mortgage that was taken out on this home.Purchase Details
Home Financials for this Owner
Home Financials are based on the most recent Mortgage that was taken out on this home.Similar Home in Trenton, NJ
Home Values in the Area
Average Home Value in this Area
Purchase History
| Date | Buyer | Sale Price | Title Company |
|---|---|---|---|
| Carman Dale T | $404,000 | Attorney | |
| Chintala Drew | $411,487 | -- |
Mortgage History
| Date | Status | Borrower | Loan Amount |
|---|---|---|---|
| Open | Carman Dale T | $348,230 | |
| Closed | Carman Dale T | $380,000 | |
| Previous Owner | Chintala Drew | $313,000 | |
| Previous Owner | Chintala Drew | $327,190 |
Property History
| Date | Event | Price | Change | Sq Ft Price |
|---|---|---|---|---|
| 07/24/2015 07/24/15 | Sold | $404,000 | -2.7% | -- |
| 06/16/2015 06/16/15 | Pending | -- | -- | -- |
| 05/13/2015 05/13/15 | Price Changed | $415,000 | -2.4% | -- |
| 04/15/2015 04/15/15 | For Sale | $425,000 | -- | -- |
Tax History Compared to Growth
Tax History
| Year | Tax Paid | Tax Assessment Tax Assessment Total Assessment is a certain percentage of the fair market value that is determined by local assessors to be the total taxable value of land and additions on the property. | Land | Improvement |
|---|---|---|---|---|
| 2024 | $12,074 | $387,100 | $134,000 | $253,100 |
| 2023 | $12,074 | $387,100 | $134,000 | $253,100 |
| 2022 | $11,605 | $387,100 | $134,000 | $253,100 |
| 2021 | $11,439 | $387,100 | $134,000 | $253,100 |
| 2020 | $11,443 | $387,100 | $134,000 | $253,100 |
| 2019 | $11,447 | $387,100 | $134,000 | $253,100 |
| 2018 | $11,373 | $387,100 | $134,000 | $253,100 |
| 2017 | $11,350 | $387,100 | $134,000 | $253,100 |
| 2016 | $11,245 | $387,100 | $134,000 | $253,100 |
| 2015 | $11,075 | $387,100 | $134,000 | $253,100 |
| 2014 | $11,114 | $387,100 | $134,000 | $253,100 |
Agents Affiliated with this Home
-
Danielle Spilatore

Seller's Agent in 2015
Danielle Spilatore
Callaway Henderson Sotheby's Int'l-Princeton
(609) 658-3880
27 in this area
77 Total Sales
-
A
Buyer's Agent in 2015
Anthony Celentano
Action USA Jay Robert Realtors
Map
Source: Bright MLS
MLS Number: 1002575452
APN: 12-00003-42-00011
- 1224 Park St
- 1227 Park St
- 1 N Commerce Square Unit 305
- 1 N Commerce Square Unit 309
- 10 N Commerce Square
- 2346 Route 33 Unit 210
- 2350 Route 33 Unit 306
- 1106 Lake Dr W
- 92 Union St
- 2353 New Jersey 33
- 2360 Route 33 Unit 301
- 2360 Route 33 Unit 209
- 1130 Lake Dr E
- 968 Robbinsville Edinburg Rd Unit 306
- 968 Robbinsville Edinburg Rd
- 3 Union St
- 104 Everett St
- 1 Malsbury St
- 55 Malsbury St
- 49 Malsbury St

