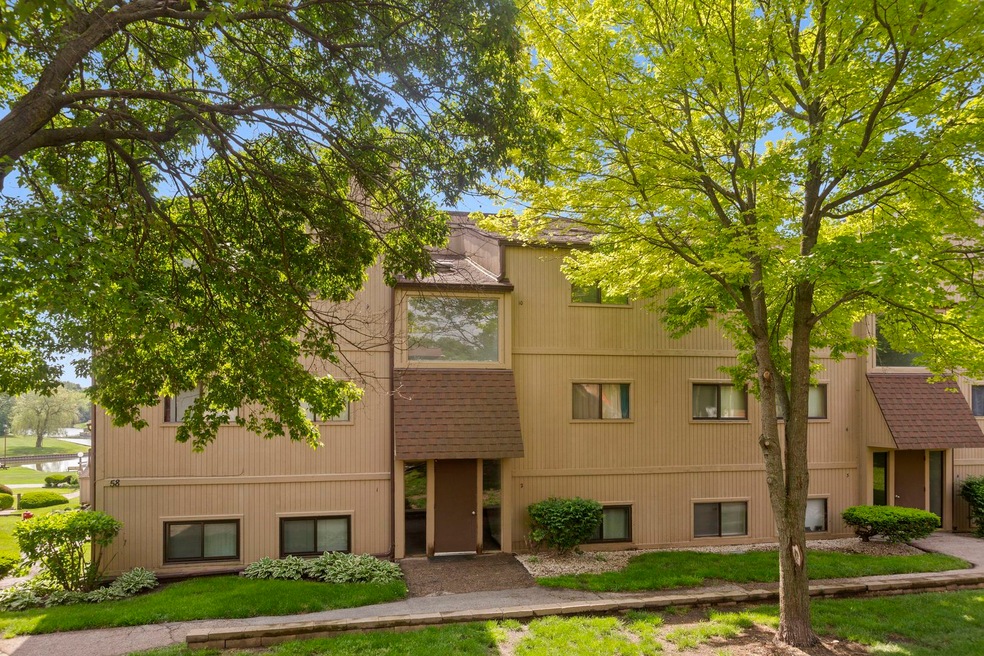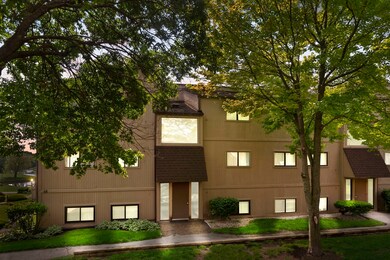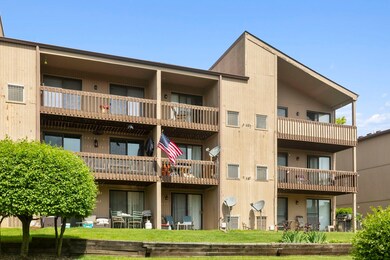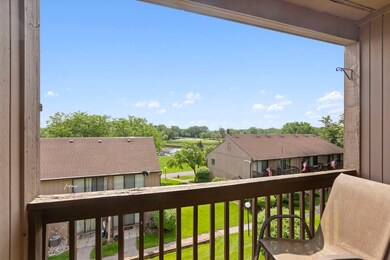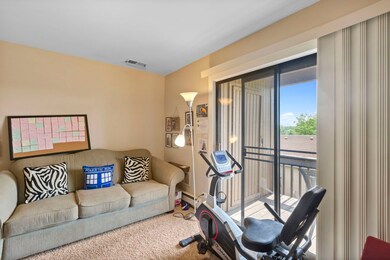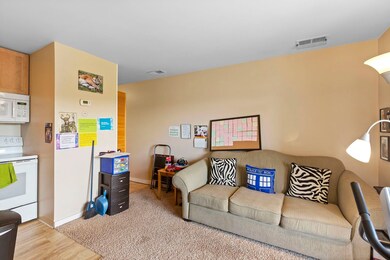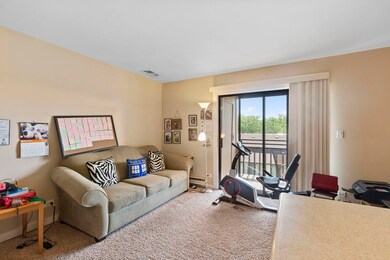
58 Vail Colony Unit 10 Fox Lake, IL 60020
Northeast Fox Lake NeighborhoodAbout This Home
As of July 2024Updated, 1-bedroom, 1-bath condo located in a resort-style setting in the scenic village of Fox Lake is waiting for you! It is the perfect spot for weekends or for you to call your permanent home. This condo has an airy, open, and spacious layout. Nice sized Living room with views of the water. Kitchen features maple cabinets, Corian counters and cabinets under counter with tray door and large pull out drawers. Rarely available in-unit Washer and Dryer for added convenience. Storage shed on balcony. Vacation Village includes Gated entry w/Security Guard booth, Marina, and Private Beach on Dunn's Lake (part of Chain O'Lakes). The Clubhouse, pool, and laundry are steps away. Amenities include an Adult Pool, Kiddie Pool, Playground, controlled Bonfires at the Pavilion, Tennis Courts, Sand Volleyball, Basketball Courts, and trails to a private sandy beach. There's a community room (also available for rent) with pool tables, ping pong tables, kitchen, fireplace, and large screen TV. Boat slips, boat launch and storage are available to rent (fee based). The electric panel was replaced in 2024. The condo is also close to the best of Fox Lake, such as restaurants, shops, and entertainment. Don't miss this opportunity - live every day like you are on vacation!
Last Agent to Sell the Property
Coldwell Banker Realty License #475165825 Listed on: 05/22/2024

Last Buyer's Agent
Coldwell Banker Realty License #475165825 Listed on: 05/22/2024

Property Details
Home Type
Condominium
Est. Annual Taxes
$1,156
Year Built
1970
Lot Details
0
HOA Fees
$293 per month
Listing Details
- Property Type: Residential
- Property Type: Attached Single
- Type Attached: Condo
- Ownership: Condo
- New Construction: No
- Property Sub-Type: Condo
- Subdivision Name: Vacation Village
- Year Built: 1970
- Age: 51-60 Years
- Built Before 1978 (Y/N): Yes
- Disability Access and/or Equipped: No
- General Information: School Bus Service
- Rebuilt (Y/N): No
- Rehab (Y/N): No
- Unit Floor Level: 2
- ResoPropertyType: Residential
- Special Features: None
- Property Sub Type: Condos
- Stories: 2
Interior Features
- Appliances: Range, Microwave, Refrigerator, Washer, Dryer, Disposal
- Basement: None
- Full Bathrooms: 1
- Total Bathrooms: 1
- Total Bedrooms: 1
- Interior Amenities: Storage, Some Carpeting, Drapes/Blinds
- LivingArea: 500
- Other Equipment: CO Detectors
- Room Type: No additional rooms
- Stories Total: 2
- Estimated Total Finished Sq Ft: 0
- Basement Description: None
- Bathroom Amenities: Soaking Tub
- Basement Bathrooms: No
- Below Grade Bedrooms: 0
- Total Sq Ft: 0
- Total Sq Ft: 0
- Door Features: Storm Door(s),Sliding Glass Door(s)
- ResoLivingAreaSource: Assessor
Exterior Features
- ExteriorFeatures: Balcony, Storms/Screens
- List Price: 86000
- Lot Features: Common Grounds, Landscaped, Water View
- Roof: Asphalt
- Waterfront: No
- Exterior Building Type: Cedar
Garage/Parking
- Parking Features: Unassigned, Off Street, Visitor Parking
- ParkingTotal: 2
- Parking: Space/s
- Parking On-Site: Yes
Utilities
- Sewer: Public Sewer
- Cooling: Central Air
- Heating: Electric
- Laundry Features: In Unit, Common Area
- Water Source: Public
Condo/Co-op/Association
- Pets Allowed: Cats OK, Dogs OK, Number Limit, Size Limit
- Association Fee: 293
- Association Amenities: Boat Dock, Coin Laundry, On Site Manager/Engineer, Park, Party Room, Pool, Tennis Court(s), Clubhouse, Laundry, In Ground Pool, Picnic Area, School Bus, Security, Trail(s), Water View
- Association Fee Frequency: Monthly
- Management: Manager On-site,Monday through Friday
- Master Association Fee: No
- Master Association Fee Frequency: Not Required
- Management Company: Vacation Village
- Management Contact Name: Dena
- Management Phone: 847-587-6497
- ResoAssociationFeeFrequency: Monthly
Fee Information
- Association Fee Includes: Parking, Insurance, Security, Clubhouse, Pool, Exterior Maintenance, Lawn Care, Snow Removal, Lake Rights
Schools
- Elementary School: Lotus
- High School: Grant Community High School
- Middle/Junior School: Stanton
- Middle/Junior School District: 114
Lot Info
- Lot Dimensions: COMMON
- Special Assessments: N
Rental Info
- Board Number: 10
- Pets Allowed (Y/N): Yes
- Is Parking Included in Price: Yes
- Max Pet Weight: 80
Tax Info
- Tax Annual Amount: 1155.94
- Tax Year: 2023
- Tax Exemptions: Homeowner
Multi Family
- Units in Building: 12
Ownership History
Purchase Details
Purchase Details
Home Financials for this Owner
Home Financials are based on the most recent Mortgage that was taken out on this home.Purchase Details
Home Financials for this Owner
Home Financials are based on the most recent Mortgage that was taken out on this home.Purchase Details
Home Financials for this Owner
Home Financials are based on the most recent Mortgage that was taken out on this home.Purchase Details
Home Financials for this Owner
Home Financials are based on the most recent Mortgage that was taken out on this home.Purchase Details
Purchase Details
Home Financials for this Owner
Home Financials are based on the most recent Mortgage that was taken out on this home.Purchase Details
Similar Homes in Fox Lake, IL
Home Values in the Area
Average Home Value in this Area
Purchase History
| Date | Type | Sale Price | Title Company |
|---|---|---|---|
| Deed | -- | None Listed On Document | |
| Warranty Deed | $83,000 | Chicago Title | |
| Warranty Deed | $73,500 | First American Title | |
| Warranty Deed | $29,500 | None Available | |
| Warranty Deed | $34,000 | None Available | |
| Warranty Deed | $39,000 | -- | |
| Warranty Deed | $33,500 | Chicago Title Insurance Co | |
| Trustee Deed | $26,000 | Equity Title |
Mortgage History
| Date | Status | Loan Amount | Loan Type |
|---|---|---|---|
| Previous Owner | $66,150 | New Conventional | |
| Previous Owner | $27,200 | New Conventional | |
| Previous Owner | $29,900 | No Value Available |
Property History
| Date | Event | Price | Change | Sq Ft Price |
|---|---|---|---|---|
| 11/01/2024 11/01/24 | Rented | $1,200 | 0.0% | -- |
| 10/26/2024 10/26/24 | Under Contract | -- | -- | -- |
| 10/08/2024 10/08/24 | For Rent | $1,200 | 0.0% | -- |
| 07/02/2024 07/02/24 | Sold | $83,000 | -3.5% | $166 / Sq Ft |
| 05/26/2024 05/26/24 | Pending | -- | -- | -- |
| 05/22/2024 05/22/24 | For Sale | $86,000 | +17.0% | $172 / Sq Ft |
| 10/07/2022 10/07/22 | Sold | $73,500 | -7.0% | $147 / Sq Ft |
| 09/08/2022 09/08/22 | Pending | -- | -- | -- |
| 09/06/2022 09/06/22 | Price Changed | $79,000 | -3.7% | $158 / Sq Ft |
| 08/22/2022 08/22/22 | Price Changed | $82,000 | +17.1% | $164 / Sq Ft |
| 08/22/2022 08/22/22 | Price Changed | $70,000 | -21.3% | $140 / Sq Ft |
| 08/04/2022 08/04/22 | For Sale | $89,000 | +201.7% | $178 / Sq Ft |
| 10/30/2014 10/30/14 | Sold | $29,500 | -15.7% | $59 / Sq Ft |
| 10/13/2014 10/13/14 | Pending | -- | -- | -- |
| 09/10/2014 09/10/14 | For Sale | $35,000 | +2.9% | $70 / Sq Ft |
| 07/17/2012 07/17/12 | Sold | $34,000 | -31.9% | $70 / Sq Ft |
| 06/11/2012 06/11/12 | Pending | -- | -- | -- |
| 06/19/2011 06/19/11 | For Sale | $49,900 | -- | $103 / Sq Ft |
Tax History Compared to Growth
Tax History
| Year | Tax Paid | Tax Assessment Tax Assessment Total Assessment is a certain percentage of the fair market value that is determined by local assessors to be the total taxable value of land and additions on the property. | Land | Improvement |
|---|---|---|---|---|
| 2024 | $1,156 | $23,796 | $3,803 | $19,993 |
| 2023 | $1,156 | $21,307 | $3,405 | $17,902 |
| 2022 | $936 | $16,392 | $3,974 | $12,418 |
| 2021 | $862 | $15,295 | $3,708 | $11,587 |
| 2020 | $836 | $14,873 | $3,606 | $11,267 |
| 2019 | $779 | $14,223 | $3,448 | $10,775 |
| 2018 | $497 | $11,133 | $1,863 | $9,270 |
| 2017 | $501 | $10,597 | $1,773 | $8,824 |
| 2016 | $553 | $10,227 | $1,711 | $8,516 |
| 2015 | $447 | $9,966 | $1,667 | $8,299 |
| 2014 | $1,250 | $17,123 | $1,659 | $15,464 |
| 2012 | $1,289 | $17,937 | $1,659 | $16,278 |
Agents Affiliated with this Home
-

Seller's Agent in 2024
Agnieszka Fafrowicz
Coldwell Banker Realty
(847) 271-7856
14 in this area
68 Total Sales
-

Buyer's Agent in 2024
Stephanie Liscomb
Lakes Realty Group
(224) 426-7323
12 in this area
81 Total Sales
-

Seller's Agent in 2022
Marjorie Krutsch
Results Realty USA
(847) 502-8251
42 in this area
59 Total Sales
-

Seller's Agent in 2012
Donna Karpavicius
Berkshire Hathaway HomeServices Chicago
(708) 227-8799
26 Total Sales
Map
Source: Midwest Real Estate Data (MRED)
MLS Number: 12062772
APN: 01-33-100-912
- 40 Bermuda Colony Unit 5
- 52 Oak Hill Colony Unit 8
- 16 St Thomas Colony Unit 5
- 56 Vail Colony Unit 1
- 13 Saint Thomas Colony Unit 2
- 41 Bermuda Colony Unit 5
- 59 Vail Colony Unit 3
- 45 Nassau Colony Unit 4
- 45 Nassau Colony Unit 3
- 32 Montego Colony Unit 7
- 49 Oak Hill Colony Unit 7
- 28 Jamaica Colony Unit 5
- 55 Vail Colony Unit 6
- 55 Vail Colony Unit 1
- 1181 Mallard Ct
- 54 Vail Colony Unit 9
- 57 Vail Colony Unit 7
- 1181 Deerpath Ct
- 7220 State Park Rd
- 7031 Country Club Hills Dr
