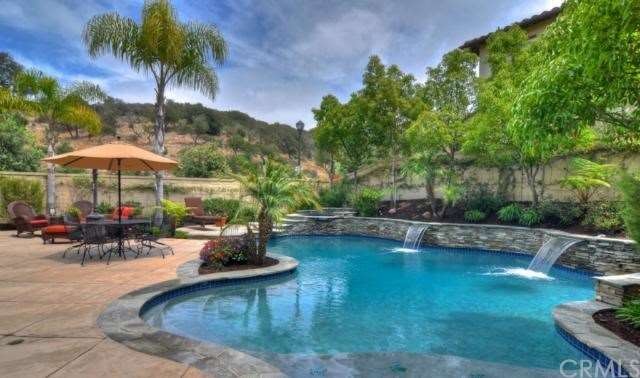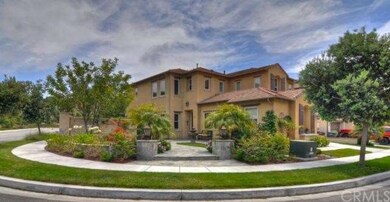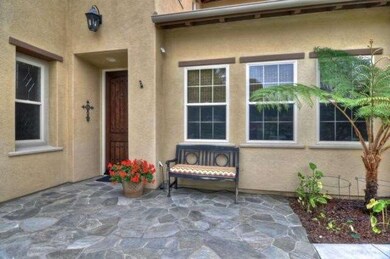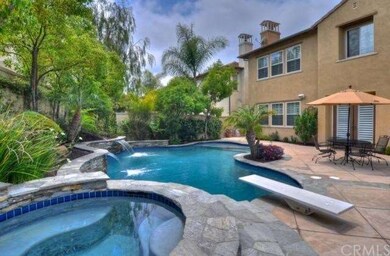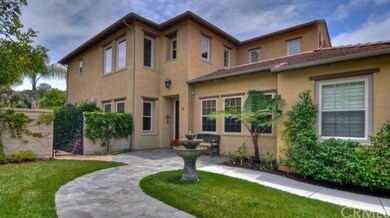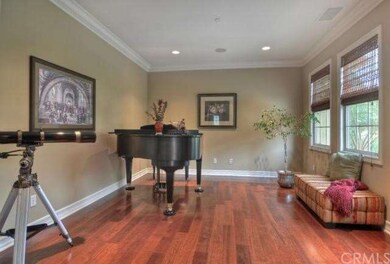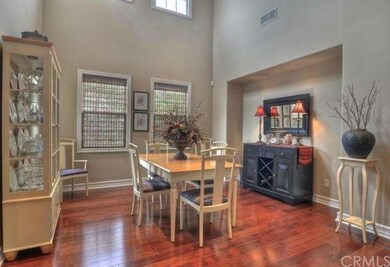
58 Via Armilla San Clemente, CA 92673
Talega NeighborhoodHighlights
- Home Theater
- Pebble Pool Finish
- Gated Community
- Vista Del Mar Elementary School Rated A
- Primary Bedroom Suite
- Open Floorplan
About This Home
As of November 2020This will leave U SPEECHLESS!! well.... maybe not speechless 'cause the 1st thing U will say is "THANK HEAVENS-THIS IS IT!" SERIOUSLY the best home available for the $! If U don't like it-you R impossible to please or simply have no idea what U want! FABULOUS LOT - so private & surrounded by nature. The best curb appeal U've seen w/beautiful placement on the lot. Gorgeous entry-garage is actually around the corner of the home! YAY! Exquisite real wood flrs, TO DIE 4 kitchen/casual dining/FR combo, huge island, gorgeous granite, unique backsplash, stainess built-in fridge, 6 burner range, 3 ovens-need I say more? How about French Drs 2 the PARTY CENTRAL backyrd, gorgeous pl/spa w/waterfall spouts, beautiful rock, firepit, lounge, outdoor space is AMAZING! Seriously-once you see it-you will have to have it!!! 1 BR dwn & gorgeous 3/4 bath, upstairs is 2 BR, PLUS master w/the BEST master bath ever! SERIOUSLY, 10K bathrm flr., Closet - showroom 4 California Closets, bonus rm, perfect upstairs laundry rm, plantation shutters, woven shades, beautiful tile & more more more. Upgrades will amaze you. List in home. ALL in gated Talega Neighborhood that is PERECT! If U take the time to preview - U'll probably lose it! U R gonna LOVE IT!! See list of upgrades - WOW.
Last Agent to Sell the Property
Regency Real Estate Brokers License #00949088 Listed on: 06/12/2013

Home Details
Home Type
- Single Family
Est. Annual Taxes
- $18,169
Year Built
- Built in 2005
Lot Details
- 7,479 Sq Ft Lot
- Cul-De-Sac
- Stone Wall
- Wrought Iron Fence
- Stucco Fence
- Corner Lot
- Rectangular Lot
- Front and Back Yard Sprinklers
HOA Fees
- $197 Monthly HOA Fees
Parking
- 3 Car Attached Garage
Property Views
- Mountain
- Hills
- Pool
- Courtyard
Home Design
- Spanish Architecture
- Turnkey
- Slab Foundation
- Concrete Roof
- Stucco
Interior Spaces
- 3,100 Sq Ft Home
- 2-Story Property
- Open Floorplan
- Wired For Sound
- Built-In Features
- Crown Molding
- Cathedral Ceiling
- Ceiling Fan
- Recessed Lighting
- Plantation Shutters
- Blinds
- French Doors
- Panel Doors
- Formal Entry
- Family Room with Fireplace
- Great Room
- Family Room Off Kitchen
- Living Room
- Dining Room
- Home Theater
- Den
- Bonus Room
- Center Hall
Kitchen
- Breakfast Area or Nook
- Open to Family Room
- Breakfast Bar
- Double Self-Cleaning Convection Oven
- Gas Oven
- Six Burner Stove
- Built-In Range
- Microwave
- Dishwasher
- ENERGY STAR Qualified Appliances
- Kitchen Island
- Granite Countertops
- Ceramic Countertops
- Disposal
Flooring
- Wood
- Carpet
- Tile
Bedrooms and Bathrooms
- 4 Bedrooms
- Main Floor Bedroom
- Primary Bedroom Suite
- Dressing Area
Laundry
- Laundry Room
- Laundry on upper level
Home Security
- Home Security System
- Carbon Monoxide Detectors
- Fire and Smoke Detector
Pool
- Pebble Pool Finish
- In Ground Pool
- Heated Spa
- In Ground Spa
- Fiberglass Pool
- Gunite Pool
- Gunite Spa
- Waterfall Pool Feature
- Diving Board
Outdoor Features
- Patio
- Exterior Lighting
- Rain Gutters
- Wrap Around Porch
Additional Features
- Property is near a park
- Central Heating and Cooling System
Listing and Financial Details
- Tax Lot 31
- Tax Tract Number 16519
- Assessor Parcel Number 70803431
Community Details
Overview
- Talega/Merritt Association
- Built by Standard Pacific
- Plan2 Pl/Sp
Recreation
- Tennis Courts
- Community Pool
- Community Spa
Security
- Gated Community
Ownership History
Purchase Details
Home Financials for this Owner
Home Financials are based on the most recent Mortgage that was taken out on this home.Purchase Details
Home Financials for this Owner
Home Financials are based on the most recent Mortgage that was taken out on this home.Purchase Details
Home Financials for this Owner
Home Financials are based on the most recent Mortgage that was taken out on this home.Purchase Details
Home Financials for this Owner
Home Financials are based on the most recent Mortgage that was taken out on this home.Purchase Details
Purchase Details
Purchase Details
Home Financials for this Owner
Home Financials are based on the most recent Mortgage that was taken out on this home.Similar Home in San Clemente, CA
Home Values in the Area
Average Home Value in this Area
Purchase History
| Date | Type | Sale Price | Title Company |
|---|---|---|---|
| Grant Deed | $1,250,000 | Chicago Title Company | |
| Interfamily Deed Transfer | -- | None Available | |
| Interfamily Deed Transfer | -- | None Available | |
| Grant Deed | $960,000 | Equity Title Company | |
| Grant Deed | $1,090,000 | United General Title Ins Co | |
| Interfamily Deed Transfer | -- | Accommodation | |
| Interfamily Deed Transfer | -- | Accommodation | |
| Grant Deed | $1,144,000 | First American Title Co |
Mortgage History
| Date | Status | Loan Amount | Loan Type |
|---|---|---|---|
| Open | $1,000,000 | New Conventional | |
| Previous Owner | $672,000 | Future Advance Clause Open End Mortgage | |
| Previous Owner | $711,000 | New Conventional | |
| Previous Owner | $120,250 | Credit Line Revolving | |
| Previous Owner | $729,750 | Purchase Money Mortgage | |
| Previous Owner | $100,000 | Stand Alone Second | |
| Previous Owner | $913,200 | Purchase Money Mortgage |
Property History
| Date | Event | Price | Change | Sq Ft Price |
|---|---|---|---|---|
| 11/20/2020 11/20/20 | Sold | $1,315,000 | 0.0% | $435 / Sq Ft |
| 11/20/2020 11/20/20 | Pending | -- | -- | -- |
| 11/20/2020 11/20/20 | For Sale | $1,315,000 | +37.0% | $435 / Sq Ft |
| 07/15/2013 07/15/13 | Sold | $960,000 | -1.4% | $310 / Sq Ft |
| 06/19/2013 06/19/13 | Pending | -- | -- | -- |
| 06/12/2013 06/12/13 | For Sale | $974,000 | -- | $314 / Sq Ft |
Tax History Compared to Growth
Tax History
| Year | Tax Paid | Tax Assessment Tax Assessment Total Assessment is a certain percentage of the fair market value that is determined by local assessors to be the total taxable value of land and additions on the property. | Land | Improvement |
|---|---|---|---|---|
| 2024 | $18,169 | $1,326,510 | $785,952 | $540,558 |
| 2023 | $17,745 | $1,300,500 | $770,541 | $529,959 |
| 2022 | $17,624 | $1,275,000 | $755,432 | $519,568 |
| 2021 | $17,276 | $1,250,000 | $740,619 | $509,381 |
| 2020 | $15,429 | $1,076,057 | $582,105 | $493,952 |
| 2019 | $15,088 | $1,054,958 | $570,691 | $484,267 |
| 2018 | $14,800 | $1,034,273 | $559,501 | $474,772 |
| 2017 | $14,514 | $1,013,994 | $548,531 | $465,463 |
| 2016 | $14,737 | $994,112 | $537,775 | $456,337 |
| 2015 | $14,786 | $979,180 | $529,697 | $449,483 |
| 2014 | $14,521 | $960,000 | $519,321 | $440,679 |
Agents Affiliated with this Home
-

Seller's Agent in 2020
Tim Smith
Coldwell Banker Realty
(949) 717-4711
14 in this area
722 Total Sales
-
D
Seller's Agent in 2013
David Pingree
Regency Real Estate Brokers
(949) 584-1592
39 Total Sales
-

Buyer's Agent in 2013
Jennifer Blake
Luxre Realty, Inc.
(949) 463-0626
1 in this area
29 Total Sales
Map
Source: California Regional Multiple Listing Service (CRMLS)
MLS Number: OC13112526
APN: 708-034-31
- 53 Via Armilla
- 26 Via Fontibre
- 33 Via Armilla
- 29 Via Timon
- 19 Via Cuenta Nueva
- 40 Calle Mattis
- 47 Via Alcamo
- 21 Corte Lomas Verdes
- 18 Via Belleza
- 53 Calle Careyes
- 21 Via Nerisa
- 24 Via Carina
- 21 Calle Vista Del Sol
- 12 Via Alcamo
- 12 Calle Vista Del Sol
- 35 Calle Careyes
- 18 Via Canero
- 507 Corte Del Oro
- 10 Calle Castillo
- 10 Corte Vizcaya
