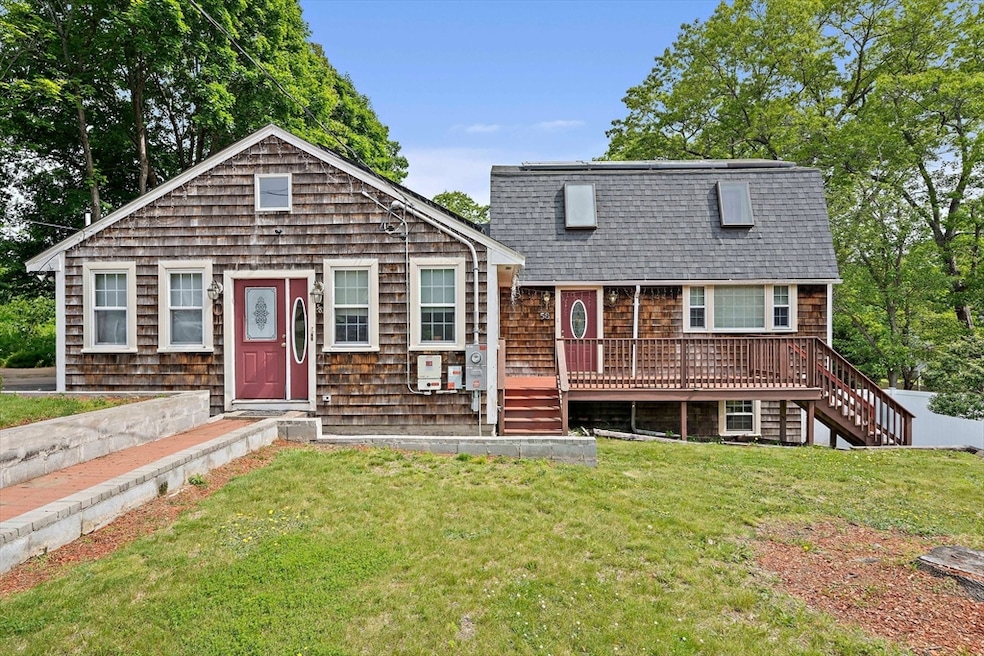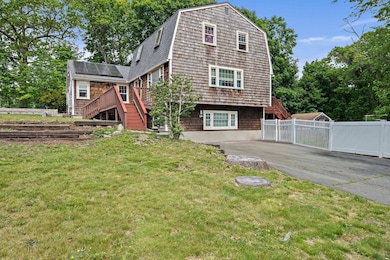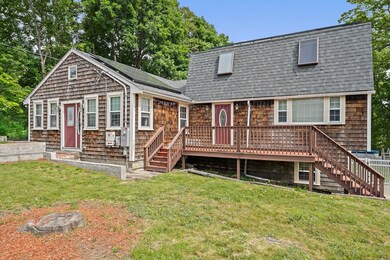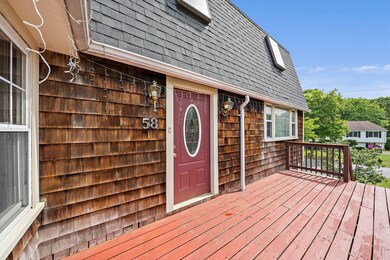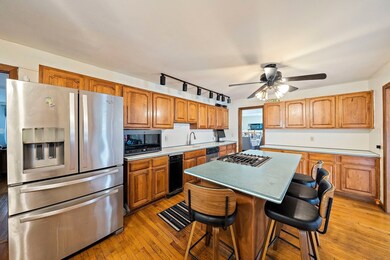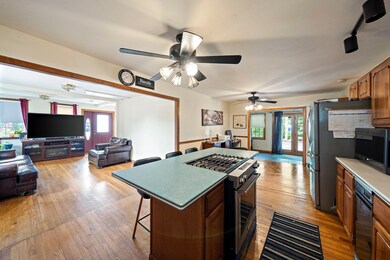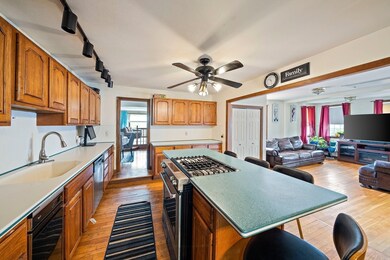
58 Woodlawn Rd Randolph, MA 02368
South Randolph NeighborhoodHighlights
- Golf Course Community
- Cabana
- Colonial Architecture
- Medical Services
- Open Floorplan
- Deck
About This Home
As of July 2025Discover the possibilities in this generously sized 5-bedroom, 3 full bath home located in a quiet well established neighborhood. Offering plenty of space for a growing family or multi-generational living, this property features a flexible layout with potential for an in-law suite or extended guest accommodations. The main level features a large eat-in kitchen and entertaining sized dining room, living rm ,family room, primary bedroom with bathroom & another bedroom and full bath. The 2nd floor features 2 spacious bedroom and a full bath. The lower lever offers a bedroom, full bath and bonus room. There are hardwood floors throughout, new gas heating system, newer roof, newer windows, electric and central air. Outside, enjoy a deck overlooking private fenced in yard with pool, cabana house and a shed. Located close to schools, parks shopping and major routes, this is your chance to own in a sought after area at an affordable price point. Don't miss this opportunity to make it your own!
Home Details
Home Type
- Single Family
Est. Annual Taxes
- $7,728
Year Built
- Built in 1977
Lot Details
- 0.43 Acre Lot
- Fenced Yard
- Fenced
- Corner Lot
- Level Lot
- Cleared Lot
Home Design
- Colonial Architecture
- Frame Construction
- Shingle Roof
- Concrete Perimeter Foundation
Interior Spaces
- Open Floorplan
- Ceiling Fan
- Insulated Windows
- French Doors
- Laundry on main level
- Partially Finished Basement
Kitchen
- Country Kitchen
- Stove
- Range
- Microwave
- Stainless Steel Appliances
- Solid Surface Countertops
- Trash Compactor
Flooring
- Wood
- Tile
Bedrooms and Bathrooms
- 5 Bedrooms
- Primary Bedroom on Main
- Walk-In Closet
- 3 Full Bathrooms
Parking
- 4 Car Parking Spaces
- Off-Street Parking
Pool
- Cabana
- Above Ground Pool
Outdoor Features
- Deck
- Outdoor Storage
Location
- Property is near public transit
- Property is near schools
Utilities
- Forced Air Heating and Cooling System
- 1 Cooling Zone
- 1 Heating Zone
- Heating System Uses Natural Gas
- Gas Water Heater
- Underground Storage Tank
Listing and Financial Details
- Assessor Parcel Number 215274
Community Details
Overview
- No Home Owners Association
Amenities
- Medical Services
- Shops
Recreation
- Golf Course Community
- Park
Ownership History
Purchase Details
Home Financials for this Owner
Home Financials are based on the most recent Mortgage that was taken out on this home.Purchase Details
Home Financials for this Owner
Home Financials are based on the most recent Mortgage that was taken out on this home.Similar Homes in the area
Home Values in the Area
Average Home Value in this Area
Purchase History
| Date | Type | Sale Price | Title Company |
|---|---|---|---|
| Not Resolvable | $80,000 | -- | |
| Not Resolvable | $355,000 | -- |
Mortgage History
| Date | Status | Loan Amount | Loan Type |
|---|---|---|---|
| Closed | $323,361 | FHA | |
| Previous Owner | $325,091 | FHA | |
| Previous Owner | $295,000 | No Value Available | |
| Previous Owner | $130,000 | No Value Available | |
| Previous Owner | $50,000 | No Value Available | |
| Previous Owner | $105,000 | No Value Available |
Property History
| Date | Event | Price | Change | Sq Ft Price |
|---|---|---|---|---|
| 07/22/2025 07/22/25 | Sold | $660,000 | +1.5% | $250 / Sq Ft |
| 06/13/2025 06/13/25 | Pending | -- | -- | -- |
| 06/03/2025 06/03/25 | For Sale | $650,000 | +83.1% | $246 / Sq Ft |
| 06/12/2014 06/12/14 | Sold | $355,000 | -1.4% | $108 / Sq Ft |
| 04/25/2014 04/25/14 | Pending | -- | -- | -- |
| 04/03/2014 04/03/14 | For Sale | $359,900 | -- | $109 / Sq Ft |
Tax History Compared to Growth
Tax History
| Year | Tax Paid | Tax Assessment Tax Assessment Total Assessment is a certain percentage of the fair market value that is determined by local assessors to be the total taxable value of land and additions on the property. | Land | Improvement |
|---|---|---|---|---|
| 2025 | $7,728 | $665,600 | $248,800 | $416,800 |
| 2024 | $7,380 | $644,500 | $243,900 | $400,600 |
| 2023 | $7,323 | $606,200 | $221,800 | $384,400 |
| 2022 | $7,004 | $515,000 | $184,900 | $330,100 |
| 2021 | $6,852 | $463,600 | $153,900 | $309,700 |
| 2020 | $6,684 | $448,300 | $153,900 | $294,400 |
| 2019 | $6,343 | $423,400 | $146,600 | $276,800 |
| 2018 | $6,527 | $411,000 | $135,800 | $275,200 |
| 2017 | $6,922 | $427,800 | $129,400 | $298,400 |
| 2016 | $6,820 | $392,200 | $117,800 | $274,400 |
| 2015 | $6,507 | $359,500 | $112,100 | $247,400 |
Agents Affiliated with this Home
-
Carole McKeon

Seller's Agent in 2025
Carole McKeon
eXp Realty
(508) 889-5737
1 in this area
76 Total Sales
-
S
Seller's Agent in 2014
Scott Kierman
Century 21 North East
Map
Source: MLS Property Information Network (MLS PIN)
MLS Number: 73384523
APN: RAND-000073-J000000-000042B
