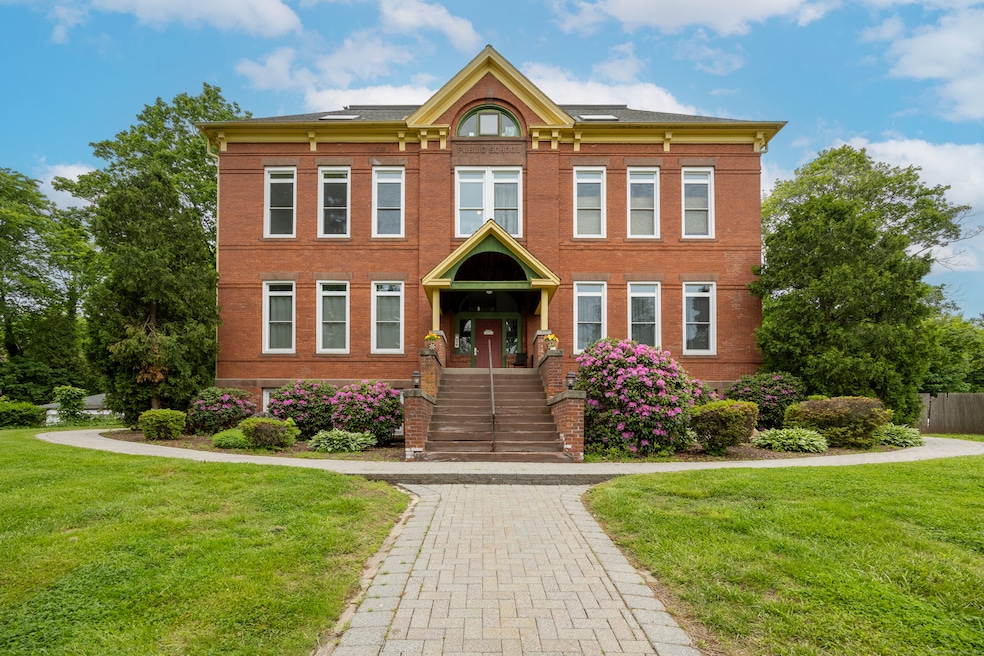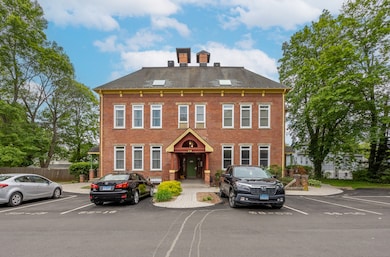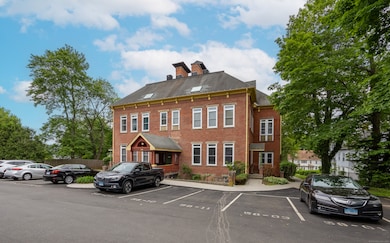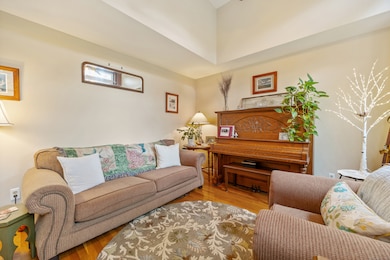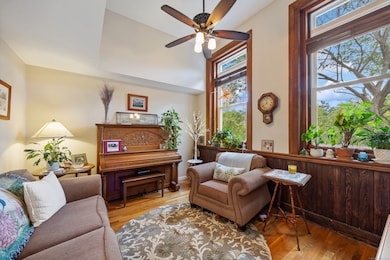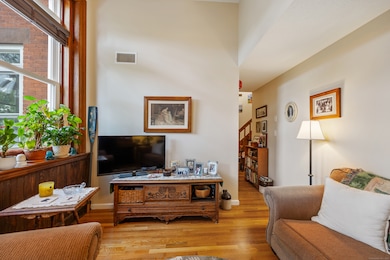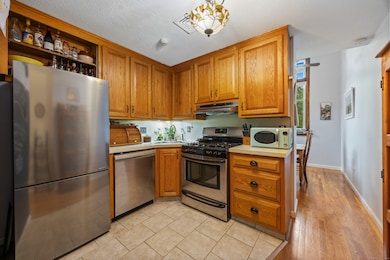
58 Woodley Ct Unit 14 Meriden, CT 06450
Estimated payment $1,458/month
Highlights
- Very Popular Property
- Attic
- Thermal Windows
- Finished Attic
- Bonus Room
- Property is near shops
About This Home
Highest and best deadline is Tuesday, May 27th at 3:00PM. Prepare to be amazed by the charm of this 2-bedroom, 1.5-bath townhouse located in the historic former Israel Putnam School building in Meriden. Sunlight floods this adorable condo, highlighting gleaming hardwood floors throughout the living and dining rooms, hallways, and stairs. The living room features soaring 9+ foot ceilings, oversized windows, and a ceiling fan, while the dining room-with equally tall windows and high ceilings-flows seamlessly into an open kitchen with stainless steel appliances and a gas range. A guest half-bath completes the main level. Upstairs, the spacious primary bedroom boasts a skylight and exposed half brick wall, and the second bedroom includes a loft area with wood beams-ideal for an office or creative space. The updated main bathroom and second-floor laundry add comfort and convenience. Outside, enjoy well-maintained grounds, a patio, yard space, and two dedicated parking spots with easy access through the rear entrance. Furnace + A/C - 2020, Windows - 2023, Dishwasher - 2023, Building wide fire-alarm system - 2024, Windows + exterior siding - 2024. All this, just minutes from shopping, restaurants, and highways-this home truly has it all!
Property Details
Home Type
- Condominium
Est. Annual Taxes
- $2,146
Year Built
- Built in 1985
HOA Fees
- $300 Monthly HOA Fees
Parking
- 2 Parking Spaces
Home Design
- Brick Exterior Construction
- Masonry Siding
Interior Spaces
- 1,254 Sq Ft Home
- Ceiling Fan
- Thermal Windows
- Bonus Room
Kitchen
- Oven or Range
- Dishwasher
Bedrooms and Bathrooms
- 2 Bedrooms
Laundry
- Laundry on upper level
- Dryer
- Washer
Attic
- Walkup Attic
- Finished Attic
Utilities
- Central Air
- Heating System Uses Natural Gas
- Cable TV Available
Additional Features
- Sloped Lot
- Property is near shops
Listing and Financial Details
- Exclusions: See inclusion/exclusion
- Assessor Parcel Number 1181408
Community Details
Overview
- Association fees include grounds maintenance, trash pickup, snow removal, property management, insurance
- 16 Units
- Property managed by Palmer Properties
Pet Policy
- Pets Allowed
Map
Home Values in the Area
Average Home Value in this Area
Tax History
| Year | Tax Paid | Tax Assessment Tax Assessment Total Assessment is a certain percentage of the fair market value that is determined by local assessors to be the total taxable value of land and additions on the property. | Land | Improvement |
|---|---|---|---|---|
| 2024 | $2,146 | $55,720 | $0 | $55,720 |
| 2023 | $2,068 | $55,720 | $0 | $55,720 |
| 2022 | $1,951 | $55,720 | $0 | $55,720 |
| 2021 | $2,310 | $53,060 | $0 | $53,060 |
| 2020 | $2,303 | $53,060 | $0 | $53,060 |
| 2019 | $2,284 | $53,060 | $0 | $53,060 |
| 2018 | $2,293 | $53,060 | $0 | $53,060 |
| 2017 | $2,232 | $53,060 | $0 | $53,060 |
| 2016 | $2,760 | $71,190 | $0 | $71,190 |
| 2015 | $2,760 | $71,190 | $0 | $71,190 |
| 2014 | $2,693 | $71,190 | $0 | $71,190 |
Property History
| Date | Event | Price | Change | Sq Ft Price |
|---|---|---|---|---|
| 05/23/2025 05/23/25 | For Sale | $174,900 | +124.5% | $139 / Sq Ft |
| 08/31/2018 08/31/18 | Sold | $77,900 | -8.2% | $62 / Sq Ft |
| 07/01/2018 07/01/18 | Pending | -- | -- | -- |
| 05/06/2018 05/06/18 | For Sale | $84,900 | -18.0% | $68 / Sq Ft |
| 01/14/2013 01/14/13 | Sold | $103,500 | -13.0% | $83 / Sq Ft |
| 11/08/2012 11/08/12 | Pending | -- | -- | -- |
| 07/11/2012 07/11/12 | For Sale | $119,000 | -- | $95 / Sq Ft |
Purchase History
| Date | Type | Sale Price | Title Company |
|---|---|---|---|
| Warranty Deed | $77,900 | -- | |
| Warranty Deed | $77,900 | -- | |
| Warranty Deed | $103,500 | -- | |
| Warranty Deed | $103,500 | -- | |
| Warranty Deed | $87,900 | -- | |
| Warranty Deed | $68,000 | -- | |
| Warranty Deed | $48,500 | -- |
Mortgage History
| Date | Status | Loan Amount | Loan Type |
|---|---|---|---|
| Open | $40,000 | Purchase Money Mortgage | |
| Closed | $40,000 | New Conventional | |
| Previous Owner | $80,000 | No Value Available |
Similar Homes in Meriden, CT
Source: SmartMLS
MLS Number: 24098015
APN: MERI-000222-000120-000038-005814
