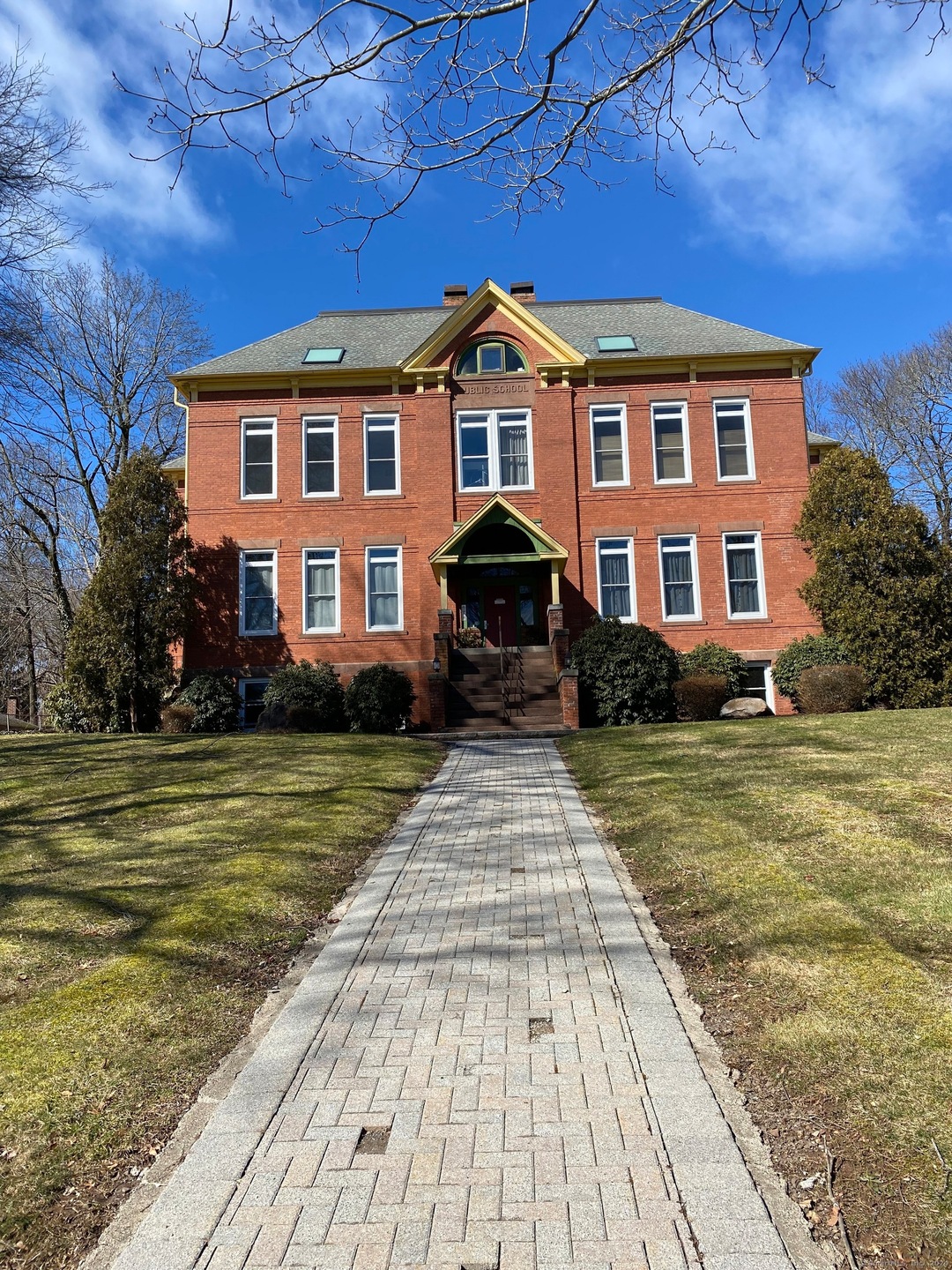
58 Woodley Ct Unit 2 Meriden, CT 06450
Highlights
- End Unit
- Programmable Thermostat
- Central Air
- Thermal Windows
- Property is near shops
- Smart Thermostat
About This Home
As of November 2024One of a kind New York style 2 bedroom townhouse in a converted vintage brick school house rarely available! End unit with private entrance. Well cared for townhouse style in move in condition! Features include cathedral ceilings, brick walls & archways, original beautiful hardwood floors, charming built-ins, & lighting fixtures. Nice large sunny windows were all recently replaced throughout the building. Galley kitchen with brick wall, ceramic tile floor, plenty of cabinets & a newer stainless gas stove. Separate dining room with interesting windows & a beautiful chandelier! Large living room with brick wall, original hardwood floors, vaulted ceilings & bright windows. 1/2 bath on this level too. Primary bedroom with wood laminate floor. Second bedroom has carpeting. Great closets! Newer washer & dryer included & conveniently located near the bedrooms & full bath. City water & city sewer & natural gas plus central air! What more could you ask for? Good commuter location close to highway access, shopping & restaurants. Assigned parking space. This is a beautiful unique style with so much charm & special features! Seller lived here for 19 years & is sad to leave!
Last Agent to Sell the Property
Berkshire Hathaway NE Prop. License #RES.0755232 Listed on: 09/27/2024

Property Details
Home Type
- Condominium
Est. Annual Taxes
- $2,110
Year Built
- Built in 1985
HOA Fees
- $368 Monthly HOA Fees
Parking
- 1 Parking Space
Home Design
- Brick Exterior Construction
- Masonry Siding
Interior Spaces
- 1,160 Sq Ft Home
- Thermal Windows
- Smart Thermostat
Kitchen
- Gas Range
- Range Hood
- Dishwasher
- Disposal
Bedrooms and Bathrooms
- 2 Bedrooms
Laundry
- Laundry on lower level
- Dryer
- Washer
Utilities
- Central Air
- Heating System Uses Natural Gas
- Programmable Thermostat
- Electric Water Heater
- Cable TV Available
Additional Features
- End Unit
- Property is near shops
Listing and Financial Details
- Assessor Parcel Number 1181396
Community Details
Overview
- Association fees include grounds maintenance, trash pickup, snow removal, property management, insurance
- 32 Units
- Property managed by Palmer Properties
Security
- Storm Doors
Ownership History
Purchase Details
Home Financials for this Owner
Home Financials are based on the most recent Mortgage that was taken out on this home.Purchase Details
Home Financials for this Owner
Home Financials are based on the most recent Mortgage that was taken out on this home.Purchase Details
Similar Homes in Meriden, CT
Home Values in the Area
Average Home Value in this Area
Purchase History
| Date | Type | Sale Price | Title Company |
|---|---|---|---|
| Warranty Deed | -- | None Available | |
| Warranty Deed | -- | None Available | |
| Warranty Deed | $128,750 | -- | |
| Warranty Deed | $128,750 | -- | |
| Warranty Deed | $124,000 | -- | |
| Warranty Deed | $124,000 | -- |
Mortgage History
| Date | Status | Loan Amount | Loan Type |
|---|---|---|---|
| Open | $25,000 | Stand Alone Refi Refinance Of Original Loan | |
| Open | $128,000 | Stand Alone Refi Refinance Of Original Loan | |
| Closed | $128,000 | Stand Alone Refi Refinance Of Original Loan | |
| Previous Owner | $88,000 | Stand Alone Refi Refinance Of Original Loan | |
| Previous Owner | $103,000 | No Value Available | |
| Previous Owner | $66,000 | No Value Available |
Property History
| Date | Event | Price | Change | Sq Ft Price |
|---|---|---|---|---|
| 11/08/2024 11/08/24 | Sold | $160,000 | -8.5% | $138 / Sq Ft |
| 09/27/2024 09/27/24 | For Sale | $174,900 | 0.0% | $151 / Sq Ft |
| 05/16/2016 05/16/16 | Rented | $1,200 | 0.0% | -- |
| 05/16/2016 05/16/16 | Under Contract | -- | -- | -- |
| 04/12/2016 04/12/16 | For Rent | $1,200 | -- | -- |
Tax History Compared to Growth
Tax History
| Year | Tax Paid | Tax Assessment Tax Assessment Total Assessment is a certain percentage of the fair market value that is determined by local assessors to be the total taxable value of land and additions on the property. | Land | Improvement |
|---|---|---|---|---|
| 2024 | $2,189 | $56,840 | $0 | $56,840 |
| 2023 | $2,110 | $56,840 | $0 | $56,840 |
| 2022 | $1,991 | $56,840 | $0 | $56,840 |
| 2021 | $2,358 | $54,180 | $0 | $54,180 |
| 2020 | $2,352 | $54,180 | $0 | $54,180 |
| 2019 | $2,332 | $54,180 | $0 | $54,180 |
| 2018 | $2,341 | $54,180 | $0 | $54,180 |
| 2017 | $2,279 | $54,180 | $0 | $54,180 |
| 2016 | $2,654 | $68,460 | $0 | $68,460 |
| 2015 | $2,654 | $68,460 | $0 | $68,460 |
| 2014 | $2,590 | $68,460 | $0 | $68,460 |
Agents Affiliated with this Home
-
Theresa Bitondo

Seller's Agent in 2024
Theresa Bitondo
Berkshire Hathaway Home Services
(860) 575-5501
5 in this area
49 Total Sales
-
Laura Bitondo

Seller Co-Listing Agent in 2024
Laura Bitondo
Berkshire Hathaway Home Services
(860) 573-5475
5 in this area
95 Total Sales
-
Lisa Olson

Buyer's Agent in 2024
Lisa Olson
Berkshire Hathaway Home Services
(860) 406-1365
5 in this area
96 Total Sales
Map
Source: SmartMLS
MLS Number: 24049871
APN: MERI-000222-000120-000038-005802
