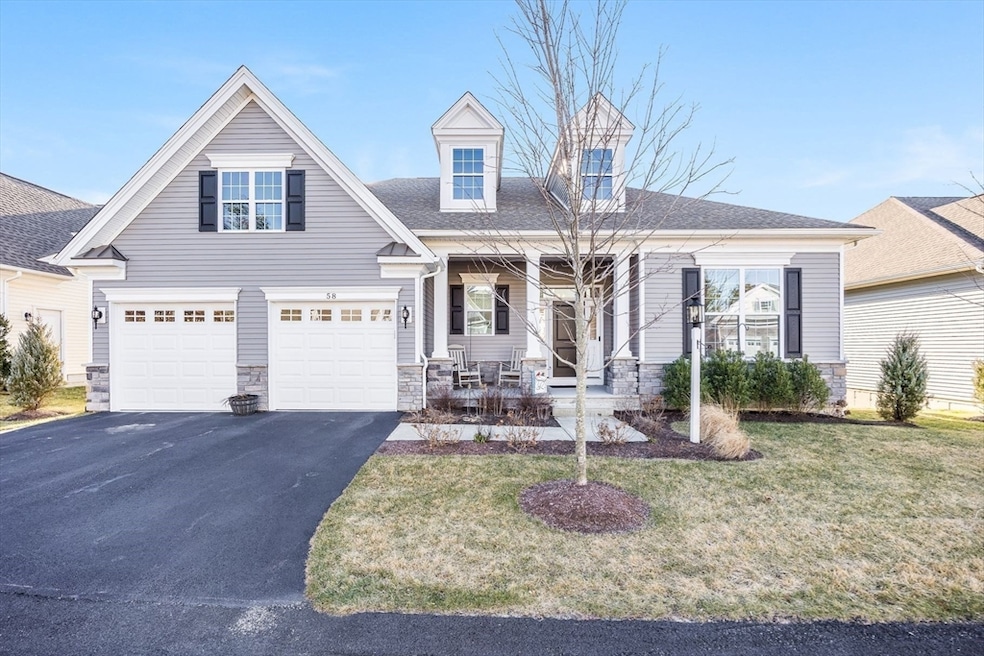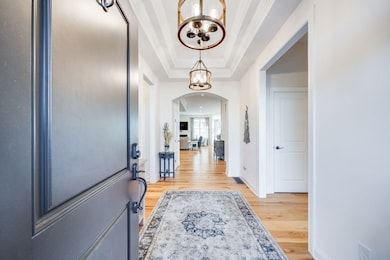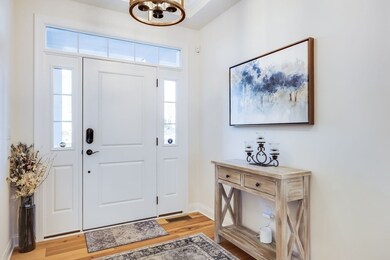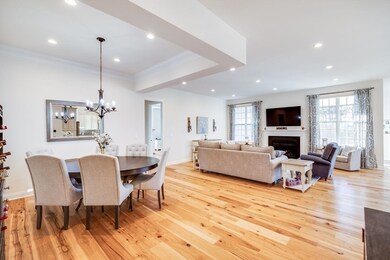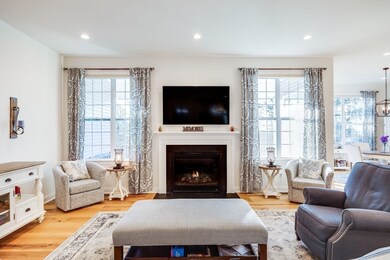
58 Woody Nook Plymouth, MA 02360
The Pinehills NeighborhoodHighlights
- Golf Course Community
- Open Floorplan
- Landscaped Professionally
- Solar Power System
- Custom Closet System
- Covered Deck
About This Home
As of May 2025Welcome home to this STUNNING Pinehills home in the sought after VISTA POINT community/neighborhood. This home is loaded w/ upgrades galore. 1st floor living at its best. Open floorplan with upgraded hickory floors & electric shades. The gourmet kitchen features a large island, custom cabinets, walk in pantry, granite & SS appliances adjacent to LR & 2 separate DR areas. Step out thru sliders to private partially covered deck to a wooded backdrop, covered patio, fencing and firepit. Primary bedroom w/exquisite, marbled pattern tile bath & fabulous walk-in closet with built-ins. Additional bedroom, full bath & office w/ French doors complete main level. If you like to entertain, look no further & let the pictures tell the story. Lower level (walk out) has game room, bonus room w/ wet bar, dishwasher, and wine fridge, additional flex room & full bathroom with steam shower. Added bonuses: 32 panel solar with back up 10KW Tesla back up battery so you never pay for electric again. A MUST SE
Last Agent to Sell the Property
Pinehills Brokerage Services LLC Listed on: 01/27/2025
Home Details
Home Type
- Single Family
Est. Annual Taxes
- $11,632
Year Built
- Built in 2020
Lot Details
- 6,969 Sq Ft Lot
- Property fronts a private road
- Near Conservation Area
- Private Streets
- Landscaped Professionally
- Sprinkler System
- Wooded Lot
- Property is zoned RR
HOA Fees
- $454 Monthly HOA Fees
Parking
- 2 Car Attached Garage
- Garage Door Opener
- Driveway
- Open Parking
- Off-Street Parking
Home Design
- Contemporary Architecture
- Frame Construction
- Shingle Roof
- Concrete Perimeter Foundation
Interior Spaces
- Open Floorplan
- Wet Bar
- Wired For Sound
- Crown Molding
- Tray Ceiling
- Recessed Lighting
- Light Fixtures
- Insulated Windows
- Window Screens
- French Doors
- Sliding Doors
- Insulated Doors
- Entrance Foyer
- Great Room
- Living Room with Fireplace
- Dining Area
- Bonus Room
- Utility Room with Study Area
- Home Security System
Kitchen
- <<OvenToken>>
- Range<<rangeHoodToken>>
- <<microwave>>
- <<Second Dishwasher>>
- Wine Refrigerator
- Wine Cooler
- Stainless Steel Appliances
- Kitchen Island
- Solid Surface Countertops
- Disposal
- Instant Hot Water
Flooring
- Engineered Wood
- Ceramic Tile
Bedrooms and Bathrooms
- 2 Bedrooms
- Primary Bedroom on Main
- Custom Closet System
- Walk-In Closet
- 3 Full Bathrooms
- Dual Vanity Sinks in Primary Bathroom
- <<tubWithShowerToken>>
- Separate Shower
Laundry
- Laundry on main level
- Dryer
- Washer
Finished Basement
- Walk-Out Basement
- Basement Fills Entire Space Under The House
- Interior and Exterior Basement Entry
Eco-Friendly Details
- Solar Power System
- Solar Water Heater
- Solar Assisted Cooling System
Outdoor Features
- Balcony
- Covered Deck
- Covered patio or porch
- Rain Gutters
Location
- Property is near public transit
Utilities
- Forced Air Heating and Cooling System
- 2 Cooling Zones
- 2 Heating Zones
- Heating System Uses Natural Gas
- 200+ Amp Service
- Private Water Source
- Gas Water Heater
- High Speed Internet
Listing and Financial Details
- Assessor Parcel Number 5073120
Community Details
Overview
- Vista Point Subdivision
Amenities
- Shops
Recreation
- Golf Course Community
- Tennis Courts
- Community Pool
- Jogging Path
Similar Homes in Plymouth, MA
Home Values in the Area
Average Home Value in this Area
Property History
| Date | Event | Price | Change | Sq Ft Price |
|---|---|---|---|---|
| 05/22/2025 05/22/25 | Sold | $1,300,000 | -1.9% | $332 / Sq Ft |
| 02/04/2025 02/04/25 | Pending | -- | -- | -- |
| 01/27/2025 01/27/25 | For Sale | $1,325,000 | -- | $338 / Sq Ft |
Tax History Compared to Growth
Agents Affiliated with this Home
-
Pinehills Resale Team
P
Seller's Agent in 2025
Pinehills Resale Team
Pinehills Brokerage Services LLC
(508) 209-2000
443 in this area
445 Total Sales
-
Karin Cruz Bianchi

Seller Co-Listing Agent in 2025
Karin Cruz Bianchi
Pinehills Brokerage Services LLC
(508) 280-1479
23 in this area
30 Total Sales
-
Lauren Scioletti

Buyer's Agent in 2025
Lauren Scioletti
Sotheby's International Realty
(774) 208-3502
2 in this area
67 Total Sales
Map
Source: MLS Property Information Network (MLS PIN)
MLS Number: 73329491
- 52 Woody Nook
- 68 Woody Nook
- 69 Woody Nook
- 39 Hatherly Rise Unit 39
- 3 Hatherly Rise Unit 3
- 16 Walking Stick
- 12 Skipping Stone
- 20 Hatherly Rise Unit 20
- 21 Snapping Bow
- 17 Aberdeen Unit 17
- 9 Aberdeen
- 30 Muirfield Unit 30
- 7 Aberdeen
- 40 Outlook Rd E Unit 40
- 65 Outlook E Unit 65
- 7 Muirfield Unit 7
- 34 Outlook E Unit 34
- 82 Kestrel Heights Unit 41
- 55 Outlook Rd E Unit 55
- 13 Muirfield Unit 13
