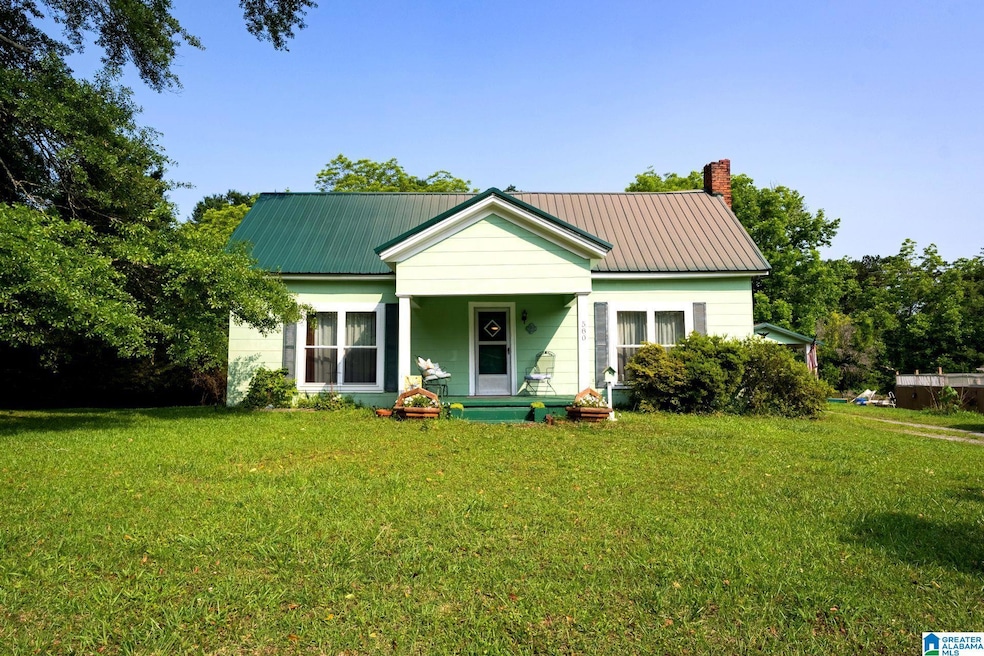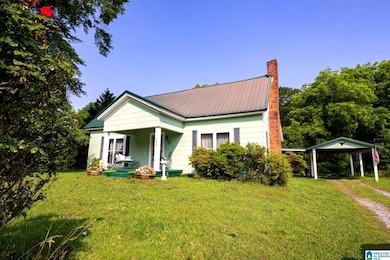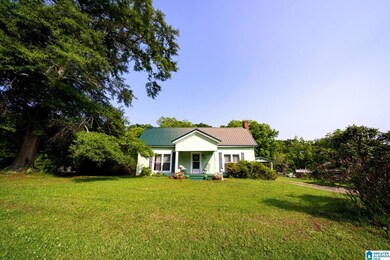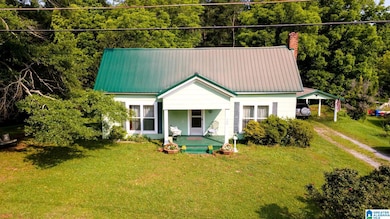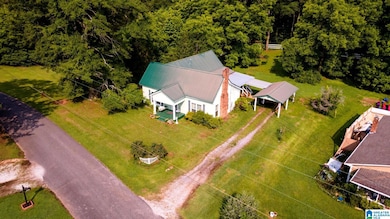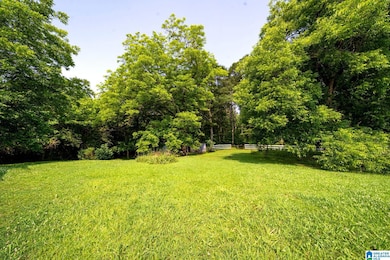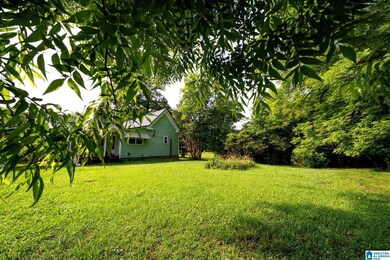580 3rd St SW Ashland, AL 36251
Estimated payment $757/month
Highlights
- Hot Property
- Den
- Porch
- Butcher Block Countertops
- Detached Garage
- Breakfast Bar
About This Home
Charming home in Ashland, Alabama! Features two bedrooms plus a front room that can serve as a third bedroom, office, or bonus space, along with one bathroom. Conveniently located within walking distance to Ashland Elementary and just minutes from the town square. Enjoy a level front yard and a spacious, shady backyard—perfect for relaxing or entertaining. The wooded acreage includes mature trees and a beautiful creek at the back. This well cared for home has had one owner for 60 years. Windows were updated about seven years ago, and a new water heater was recently installed. Additional highlights: city water, 1-car carport, storm shelter, and a large back porch ideal for gatherings. Recent attic insulation adds to the energy efficiency. Peaceful setting with in-town convenience!
Last Listed By
Hunter Bend Realty, LLC Lineville Branch License #139817-1 Listed on: 06/05/2025
Home Details
Home Type
- Single Family
Year Built
- Built in 1935
Interior Spaces
- 1,584 Sq Ft Home
- 1-Story Property
- Ceiling Fan
- Self Contained Fireplace Unit Or Insert
- Gas Fireplace
- Living Room with Fireplace
- Dining Room
- Den
- Crawl Space
Kitchen
- Breakfast Bar
- Stove
- Butcher Block Countertops
- Laminate Countertops
Flooring
- Carpet
- Vinyl
Bedrooms and Bathrooms
- 3 Bedrooms
- 1 Full Bathroom
- Bathtub and Shower Combination in Primary Bathroom
Laundry
- Laundry Room
- Laundry on main level
- Washer and Electric Dryer Hookup
Parking
- Detached Garage
- 1 Carport Space
- Garage on Main Level
- Driveway
Schools
- Ashland Elementary School
- Central Middle School
- Central High School
Utilities
- Central Heating and Cooling System
- Heating System Uses Gas
- Electric Water Heater
- Septic Tank
Additional Features
- Porch
- 4.6 Acre Lot
Listing and Financial Details
- Assessor Parcel Number 17-11-04-19-4-000-042.000
Map
Home Values in the Area
Average Home Value in this Area
Property History
| Date | Event | Price | Change | Sq Ft Price |
|---|---|---|---|---|
| 06/05/2025 06/05/25 | For Sale | $120,000 | -- | $76 / Sq Ft |
Source: Greater Alabama MLS
MLS Number: 21421162
- 40888 Highway 77
- 765 2nd Ave S
- 83367 Highway 9
- 39684 Alabama 77
- 0 Jessie Ann Ln
- 1219 Owens Rd
- 42770 Alabama 77
- 80428 Alabama 9
- 0 Bluff Springs Rd Unit 21419823
- 0 Creek Rd Unit 10471281
- 0 Creek Rd
- 875 County Road 71
- 671 Country Club Rd
- 0 Watts Mill Rd Unit 23498132
- 83430 Alabama 9
- 1087 County Road 5
- 0 Olive Branch Rd Unit 2-5
- 0 Store Rd Unit 23379342
- 243 Fire Station Rd
- 730 Watts Mill Rd
