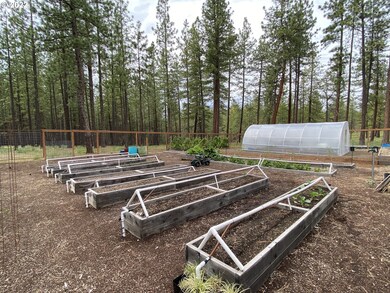
$499,900
- 4 Beds
- 2.5 Baths
- 2,496 Sq Ft
- 417 E Main St
- Goldendale, WA
**Welcome to 417 E Main Street!**This stunning new custom-built home is filled with natural light and offers two levels of main living space, alongside a nearly full basement. No expense has been spared in this beautifully designed residence, boasting high-end finishes throughout.Indulge in the luxury of imported granite countertops and the modern convenience of Z-Line appliances, including an
Scott Cozad Kelly Right Real Estate of Seattle LLC






