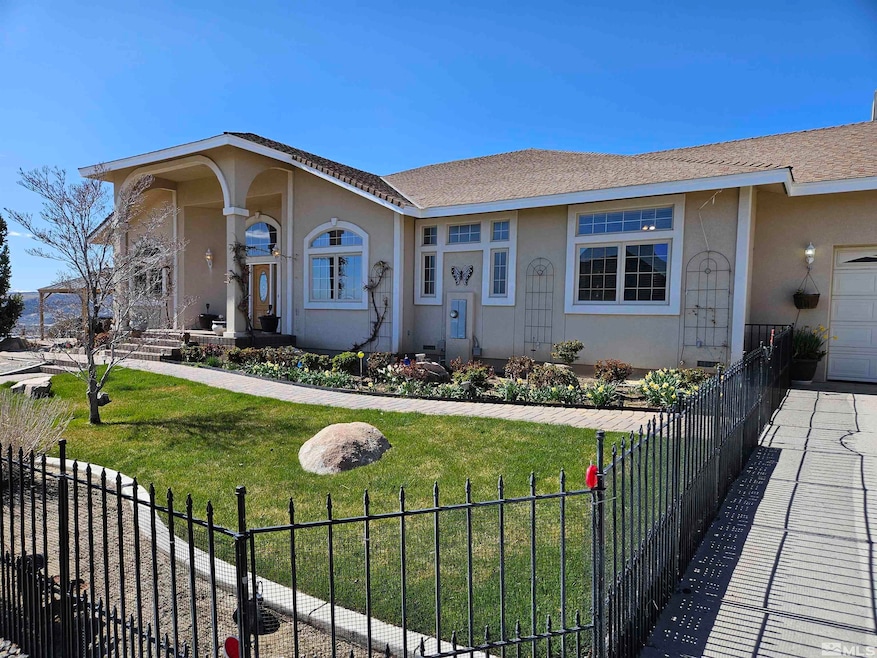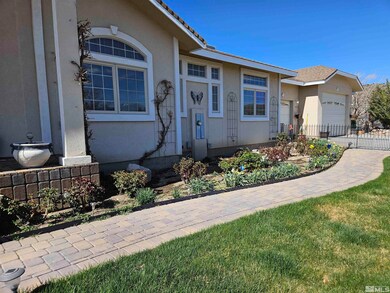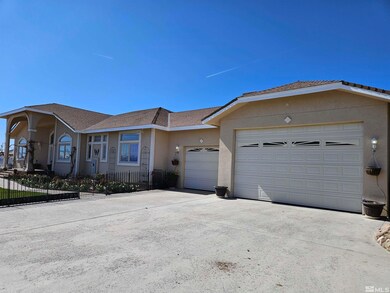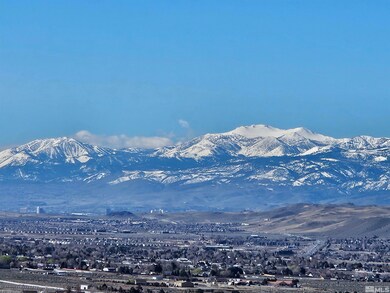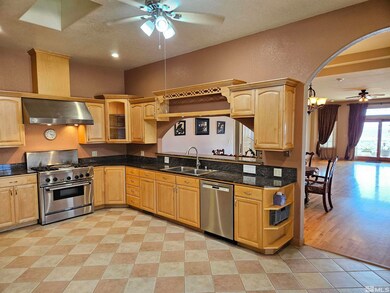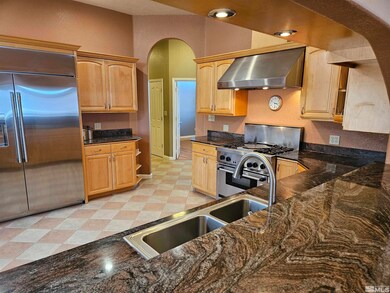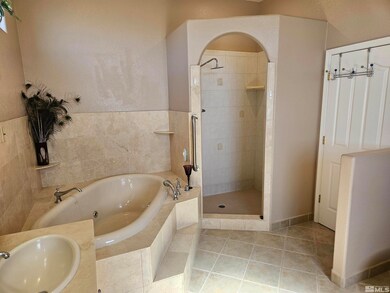
580 Capistrano Dr Sparks, NV 89441
Sky Ranch NeighborhoodHighlights
- City View
- 10.16 Acre Lot
- Wood Flooring
About This Home
As of June 2024Enter your secluded equestrian estate with outstanding day / night views and a peaceful setting. This very private 10 plus-acre horse property provides unique privacy but still an easy drive to shopping in Spanish springs. Featuring breathtaking views and a long list of upgrades this custom home will impress. This over built home has it all. Extensive landscaping and over 100 mature fruit and shad trees uncommon to this area. Located at the end of the Cul-De-Sac you will enjoy extraordinary privacy., Step inside and you'll be greeted by the warmth of hardwood flooring and tile that flows throughout. Upgrades in the kitchen include granite counter tops, maple cabinets, large Thermador refrigerator, gas stove, task lighting, and cozy granite breakfast bar that will excite any chef. The main bedroom has wide double doors for an open feel and has both a tile shower with a jetted tub. With a bathroom adjoining each bedroom your family and guests will have privacy and feel right at home. The office could easily be a 5th bedroom with the addition of a closet. Outside you will find a cavernous 50x40 shop with extensive electrical, 220 wiring, plumbing, floor drain, two over sized electric garage doors at each end for drive through access, full concrete floor, and six wide side doors for easy equestrian conversion. The home was built with pride and craftmanship unheard of these days including 2x6 exterior walls, both air conditioning and evaporative cooling, over built electrical, large capacity well tank, Floor sink in the laundry, Gas stub out for an outdoor kitchen, multiple crawl space/ attic accesses, washer plumbing in the attached garage as well as a large commercial quality stainless sink, large RV door and much much more. The features on this ranchette is too long to list.
Last Agent to Sell the Property
Reno/Tahoe Realty Group, LLC License #BS.144902 Listed on: 04/08/2024
Home Details
Home Type
- Single Family
Est. Annual Taxes
- $4,946
Year Built
- Built in 1999
Lot Details
- 10.16 Acre Lot
- Property is zoned Gr
Parking
- 9 Car Garage
Property Views
- City
- Desert
- Valley
Home Design
- Pitched Roof
Interior Spaces
- 3,277 Sq Ft Home
- Wood Flooring
Kitchen
- Gas Range
- Dishwasher
- Disposal
Bedrooms and Bathrooms
- 4 Bedrooms
- 4 Full Bathrooms
Laundry
- Dryer
- Washer
Schools
- Taylor Elementary School
- Shaw Middle School
- Spanish Springs High School
Utilities
- Propane
Listing and Financial Details
- Assessor Parcel Number 07636136
Ownership History
Purchase Details
Home Financials for this Owner
Home Financials are based on the most recent Mortgage that was taken out on this home.Purchase Details
Purchase Details
Home Financials for this Owner
Home Financials are based on the most recent Mortgage that was taken out on this home.Purchase Details
Purchase Details
Home Financials for this Owner
Home Financials are based on the most recent Mortgage that was taken out on this home.Similar Homes in Sparks, NV
Home Values in the Area
Average Home Value in this Area
Purchase History
| Date | Type | Sale Price | Title Company |
|---|---|---|---|
| Bargain Sale Deed | $1,230,000 | True Title | |
| Interfamily Deed Transfer | -- | None Available | |
| Interfamily Deed Transfer | -- | Western Title Inc Ridge | |
| Deed | $70,000 | Western Title Company Inc | |
| Warranty Deed | $41,000 | Stewart Title |
Mortgage History
| Date | Status | Loan Amount | Loan Type |
|---|---|---|---|
| Open | $984,000 | New Conventional | |
| Previous Owner | $100,000 | Credit Line Revolving | |
| Previous Owner | $191,500 | New Conventional | |
| Previous Owner | $50,000 | Credit Line Revolving | |
| Previous Owner | $30,750 | No Value Available |
Property History
| Date | Event | Price | Change | Sq Ft Price |
|---|---|---|---|---|
| 06/03/2024 06/03/24 | Sold | $1,230,000 | -1.6% | $375 / Sq Ft |
| 04/30/2024 04/30/24 | Pending | -- | -- | -- |
| 04/08/2024 04/08/24 | For Sale | $1,250,000 | -- | $381 / Sq Ft |
Tax History Compared to Growth
Tax History
| Year | Tax Paid | Tax Assessment Tax Assessment Total Assessment is a certain percentage of the fair market value that is determined by local assessors to be the total taxable value of land and additions on the property. | Land | Improvement |
|---|---|---|---|---|
| 2025 | $5,093 | $230,420 | $56,700 | $173,720 |
| 2024 | $5,093 | $233,563 | $51,975 | $181,588 |
| 2023 | $4,946 | $223,166 | $51,975 | $171,191 |
| 2022 | $4,802 | $187,965 | $45,500 | $142,465 |
| 2021 | $4,662 | $185,915 | $43,750 | $142,165 |
| 2020 | $4,524 | $174,628 | $31,500 | $143,128 |
| 2019 | $4,393 | $170,210 | $30,100 | $140,110 |
| 2018 | $4,265 | $160,028 | $22,750 | $137,278 |
| 2017 | $4,141 | $154,625 | $17,500 | $137,125 |
| 2016 | $4,036 | $153,836 | $14,000 | $139,836 |
| 2015 | $1,007 | $154,228 | $14,000 | $140,228 |
| 2014 | -- | $150,686 | $14,000 | $136,686 |
| 2013 | -- | $134,654 | $14,000 | $120,654 |
Agents Affiliated with this Home
-
John Townley
J
Seller's Agent in 2024
John Townley
Reno/Tahoe Realty Group, LLC
(775) 690-2994
1 in this area
16 Total Sales
-
Arturo Rangel

Buyer's Agent in 2024
Arturo Rangel
Epique Realty
(775) 219-2179
1 in this area
55 Total Sales
Map
Source: Northern Nevada Regional MLS
MLS Number: 240003725
APN: 076-361-36
- 655 Alamosa Dr
- 700 Alamosa Dr
- 11557 Vinegar Peak Dr Unit Harris 116
- 385 Pah Rah Ridge Dr Unit Harris 37
- 369 Pah Rah Ridge Dr Unit Harris 39
- 433 Pah Rah Ridge Dr Unit Harris 110
- 11565 Vinegar Peak Dr Unit Harris 118
- 470 Hutchinson Dr Unit Willows 103
- 461 Hutchinson Dr Unit Magnolia 85
- 401 Pah Rah Ridge Dr Unit Harris 35
- 11651 Sugarloaf Peak Dr
- 11608 W Spanish Ranch Dr
- 11612 W Spanish Ranch Dr
- 540 Shady Valley Rd
- 385 Horizon Ridge Rd
- 11760 Valley Crest Dr
- 30 El Caballo Trail
- 305 Horizon Ridge Rd
- 11621 Desert Shadow
- 145 Horizon Ridge Rd
