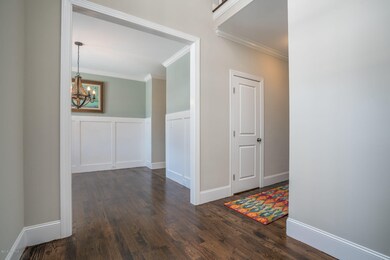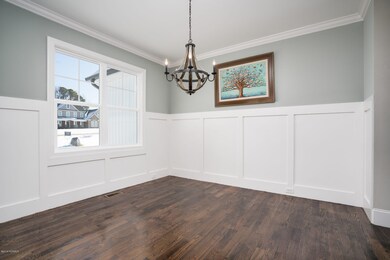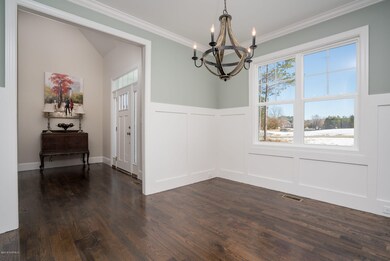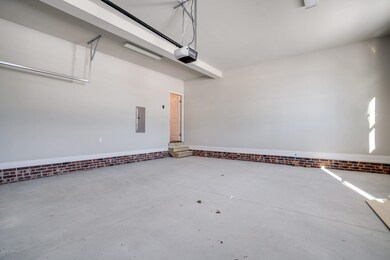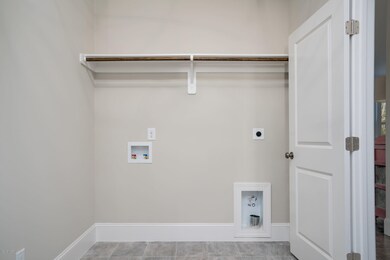
580 Duck Pond Rd Nashville, NC 27856
Highlights
- Main Floor Primary Bedroom
- Brick Exterior Construction
- Laundry Room
- Formal Dining Room
- Living Room
- Central Air
About This Home
As of August 2024Another NEW CONSTRUCTION, beautiful home by J. Scott Builders Inc. from Raleigh, NC!! All the Bells and Whistles and located in RED OAK HILLS. Specifications are attached to this listing along with floor plan. Estimated completion date is end of JANUARY. Call us to set up your appointment today to meet the builder and get started.
Last Agent to Sell the Property
Market Leader Realty, LLC. License #192202 Listed on: 01/27/2017
Home Details
Home Type
- Single Family
Est. Annual Taxes
- $3,218
Year Built
- Built in 2017
Lot Details
- 1.02 Acre Lot
- Open Lot
- Property is zoned R30
HOA Fees
- $17 Monthly HOA Fees
Home Design
- Brick Exterior Construction
- Composition Roof
- Stick Built Home
Interior Spaces
- 2,518 Sq Ft Home
- 2-Story Property
- Living Room
- Formal Dining Room
- Crawl Space
- Laundry Room
Bedrooms and Bathrooms
- 3 Bedrooms
- Primary Bedroom on Main
Parking
- 2 Car Attached Garage
- Off-Street Parking
Utilities
- Central Air
- Heating Available
Community Details
- Red Oak Hills Subdivision
- Maintained Community
Listing and Financial Details
- Tax Lot 62
- Assessor Parcel Number 3812-00-38-1978
Ownership History
Purchase Details
Home Financials for this Owner
Home Financials are based on the most recent Mortgage that was taken out on this home.Purchase Details
Home Financials for this Owner
Home Financials are based on the most recent Mortgage that was taken out on this home.Similar Homes in Nashville, NC
Home Values in the Area
Average Home Value in this Area
Purchase History
| Date | Type | Sale Price | Title Company |
|---|---|---|---|
| Warranty Deed | $597,500 | None Listed On Document | |
| Warranty Deed | $302,000 | None Available |
Mortgage History
| Date | Status | Loan Amount | Loan Type |
|---|---|---|---|
| Open | $567,292 | New Conventional | |
| Previous Owner | $219,256 | VA | |
| Previous Owner | $224,775 | VA | |
| Previous Owner | $255,400 | Stand Alone Refi Refinance Of Original Loan |
Property History
| Date | Event | Price | Change | Sq Ft Price |
|---|---|---|---|---|
| 08/28/2024 08/28/24 | Sold | $597,150 | -1.3% | $198 / Sq Ft |
| 07/19/2024 07/19/24 | Pending | -- | -- | -- |
| 07/11/2024 07/11/24 | For Sale | $605,000 | +100.3% | $201 / Sq Ft |
| 06/05/2018 06/05/18 | Sold | $302,000 | +0.7% | $120 / Sq Ft |
| 05/07/2018 05/07/18 | Pending | -- | -- | -- |
| 01/27/2017 01/27/17 | For Sale | $299,900 | -- | $119 / Sq Ft |
Tax History Compared to Growth
Tax History
| Year | Tax Paid | Tax Assessment Tax Assessment Total Assessment is a certain percentage of the fair market value that is determined by local assessors to be the total taxable value of land and additions on the property. | Land | Improvement |
|---|---|---|---|---|
| 2024 | $3,218 | $331,870 | $34,680 | $297,190 |
| 2023 | $2,581 | $331,870 | $0 | $0 |
| 2022 | $2,581 | $331,870 | $34,680 | $297,190 |
| 2021 | $2,421 | $310,240 | $34,680 | $275,560 |
| 2020 | $2,421 | $310,240 | $34,680 | $275,560 |
| 2019 | $2,325 | $297,360 | $34,680 | $262,680 |
| 2018 | $2,325 | $297,360 | $0 | $0 |
| 2017 | $257 | $34,680 | $0 | $0 |
| 2015 | $257 | $34,680 | $0 | $0 |
| 2014 | $257 | $34,680 | $0 | $0 |
Agents Affiliated with this Home
-
Chris Aiken
C
Seller's Agent in 2024
Chris Aiken
LPT Realty, LLC
(850) 476-8095
1 in this area
1 Total Sale
-
J
Seller Co-Listing Agent in 2024
Jodi Aiken
LPT Realty, LLC
-
Jen Dwyer

Buyer's Agent in 2024
Jen Dwyer
WPI Realty LLC
(252) 888-7929
7 in this area
175 Total Sales
-
Renee Silk
R
Seller's Agent in 2018
Renee Silk
Market Leader Realty, LLC.
(252) 266-4295
18 in this area
265 Total Sales
-
Bill Lumpp

Buyer's Agent in 2018
Bill Lumpp
Pink Flamingo Realty, LLC
(252) 908-5300
2 in this area
104 Total Sales
Map
Source: Hive MLS
MLS Number: 100046192
APN: 3812-00-38-1978
- 821 Swan Rd
- 4090 Beaver Rd
- 4450 Ryan's Rd
- 1638 Kingfisher Ct
- 4901 Nelson Ct
- 1655 Kingfisher Ct
- 1320 Blue Heron Dr
- 2615 Horseshoe Dr
- 1731 Bedfordshire Rd
- 0 Red Unit 23201791
- 0 Red Unit 10088917
- 0 James Rd Unit LotWP003 24206302
- 0 James Rd Unit LotWP001 24206304
- 0 James Rd Unit LotWP002
- 1565 Glen Eagles Ct
- 00 James Rd
- 1454 Spring Pond Rd
- 425 Sweet Potato Ln Unit Lot 14
- 600 Sweet Potato Ln Unit Lot 38
- 644 Sweet Potato Ln Unit Lot 36

