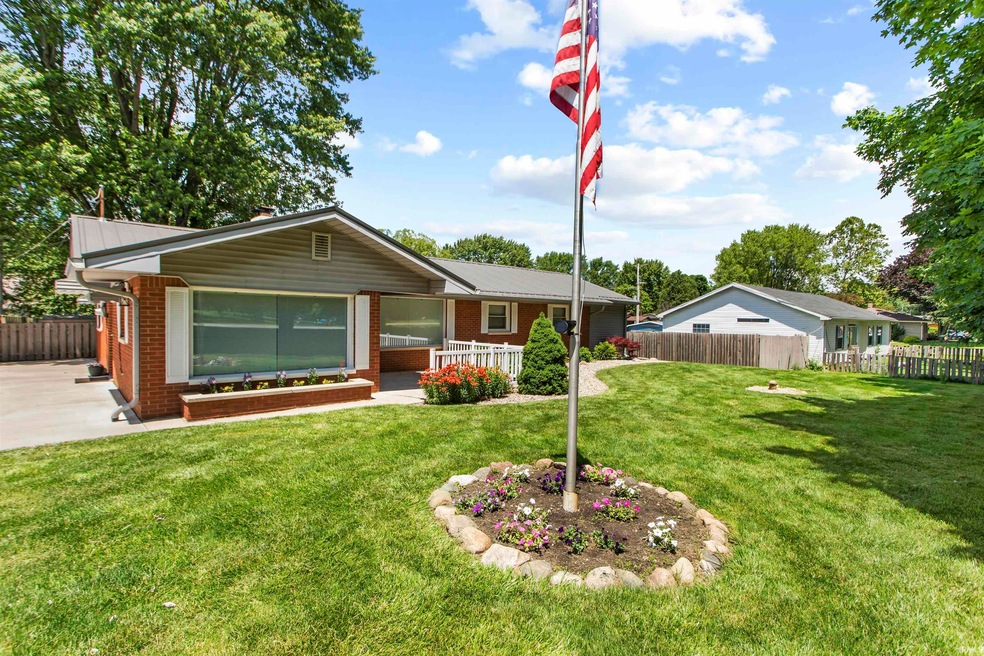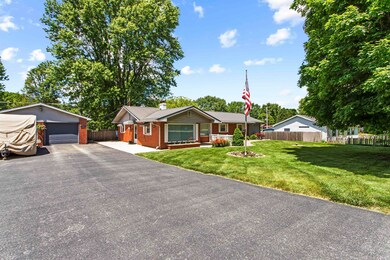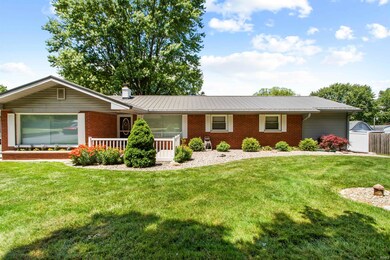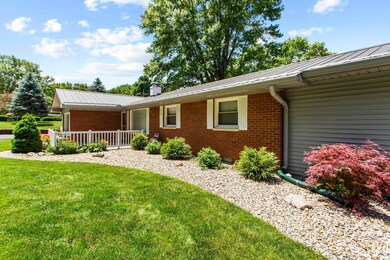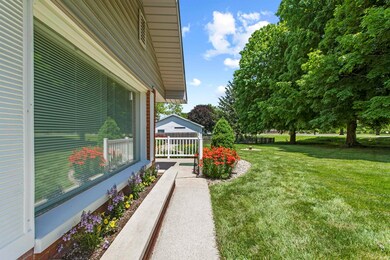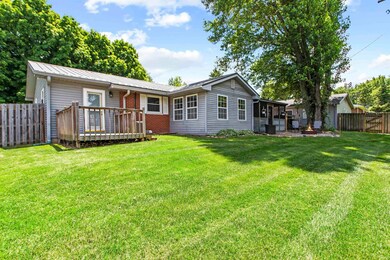
580 E 7th St Burlington, IN 46915
Highlights
- Primary Bedroom Suite
- Wood Flooring
- Screened Porch
- Ranch Style House
- 1 Fireplace
- 2 Car Detached Garage
About This Home
As of July 2024Well cared for and quality brick home on 0.58 acres in Burlington. This brick ranch is a spacious 1,907 square feet with two living areas, three bedrooms and two full bathrooms. There is a large primary bedroom suite, complete with a walk-in closet and full bathroom. On the exterior, there is a beautifully landscaped yard that is fenced in the rear and has a screened in patio. The garage is 25x24' and is heated. Recent updates include: metal roof, AC, air ducts, well expansion tank and blow-in insulation.
Last Agent to Sell the Property
Mygrant Realty & Appraisals Brokerage Phone: 765-461-7608 Listed on: 05/29/2024
Home Details
Home Type
- Single Family
Est. Annual Taxes
- $887
Year Built
- Built in 1963
Lot Details
- 0.58 Acre Lot
- Lot Dimensions are 139x122'
- Wood Fence
- Landscaped
- Lot Has A Rolling Slope
Parking
- 2 Car Detached Garage
- Heated Garage
- Garage Door Opener
- Driveway
Home Design
- Ranch Style House
- Brick Exterior Construction
- Metal Roof
- Vinyl Construction Material
Interior Spaces
- 1,907 Sq Ft Home
- 1 Fireplace
- Double Pane Windows
- Screened Porch
- Laundry on main level
Flooring
- Wood
- Carpet
- Vinyl
Bedrooms and Bathrooms
- 3 Bedrooms
- Primary Bedroom Suite
- Walk-In Closet
- 2 Full Bathrooms
Basement
- Block Basement Construction
- Crawl Space
Location
- Suburban Location
Schools
- Carroll Elementary And Middle School
- Carroll High School
Utilities
- Central Air
- Hot Water Heating System
- Heating System Uses Gas
- Private Company Owned Well
- Well
- Cable TV Available
Listing and Financial Details
- Assessor Parcel Number 08-09-35-002-032.000-003
Ownership History
Purchase Details
Home Financials for this Owner
Home Financials are based on the most recent Mortgage that was taken out on this home.Purchase Details
Home Financials for this Owner
Home Financials are based on the most recent Mortgage that was taken out on this home.Purchase Details
Purchase Details
Similar Homes in Burlington, IN
Home Values in the Area
Average Home Value in this Area
Purchase History
| Date | Type | Sale Price | Title Company |
|---|---|---|---|
| Warranty Deed | $250,000 | Meridian Title Corporation | |
| Warranty Deed | -- | Metropolitan Title Company | |
| Warranty Deed | -- | None Available | |
| Deed | $109,900 | -- |
Mortgage History
| Date | Status | Loan Amount | Loan Type |
|---|---|---|---|
| Open | $220,999 | New Conventional | |
| Closed | $212,500 | New Conventional | |
| Previous Owner | $122,735 | FHA | |
| Previous Owner | $18,300 | Credit Line Revolving | |
| Previous Owner | $60,000 | New Conventional |
Property History
| Date | Event | Price | Change | Sq Ft Price |
|---|---|---|---|---|
| 07/10/2024 07/10/24 | Sold | $250,000 | 0.0% | $131 / Sq Ft |
| 06/05/2024 06/05/24 | Pending | -- | -- | -- |
| 05/29/2024 05/29/24 | For Sale | $250,000 | +100.0% | $131 / Sq Ft |
| 07/25/2016 07/25/16 | Sold | $125,000 | -3.8% | $66 / Sq Ft |
| 06/09/2016 06/09/16 | Pending | -- | -- | -- |
| 05/18/2016 05/18/16 | For Sale | $129,900 | -- | $68 / Sq Ft |
Tax History Compared to Growth
Tax History
| Year | Tax Paid | Tax Assessment Tax Assessment Total Assessment is a certain percentage of the fair market value that is determined by local assessors to be the total taxable value of land and additions on the property. | Land | Improvement |
|---|---|---|---|---|
| 2024 | $945 | $152,300 | $22,100 | $130,200 |
| 2023 | $872 | $144,400 | $20,500 | $123,900 |
| 2022 | $872 | $133,900 | $20,500 | $113,400 |
| 2021 | $777 | $117,800 | $20,500 | $97,300 |
| 2020 | $794 | $118,300 | $20,500 | $97,800 |
| 2019 | $716 | $112,000 | $18,500 | $93,500 |
| 2018 | $669 | $108,500 | $18,500 | $90,000 |
| 2017 | $640 | $107,600 | $18,500 | $89,100 |
| 2016 | $535 | $97,300 | $18,500 | $78,800 |
| 2014 | $551 | $94,200 | $14,300 | $79,900 |
Agents Affiliated with this Home
-

Seller's Agent in 2024
Michael Mygrant
Mygrant Realty & Appraisals
(765) 461-7608
148 Total Sales
-

Buyer's Agent in 2024
Kate Rice
KW Red Door Group
(765) 416-3321
104 Total Sales
Map
Source: Indiana Regional MLS
MLS Number: 202419246
APN: 08-09-35-002-032.000-003
- 3575 S State Road 29
- 000 Washington St
- 115 W 10th St
- 208 W Stockton St
- 3783 S 575 E
- 11418 W 00 Ns
- 6985 S 400 E
- 9317 W 00 Ns
- 3813 N 1000 W
- 9844 County Road West 200 S
- 9826 W 200 S
- 9802 W 200 S
- 9778 W 200 S
- 11404 Simmons Ct
- 6098 County Road West 00 North S
- 6158 County Road West 00 North S
- 1701 Fairway Dr
- LOT1 Bolivar Bluffs
- E E 800 S
- 0 E 800 S
