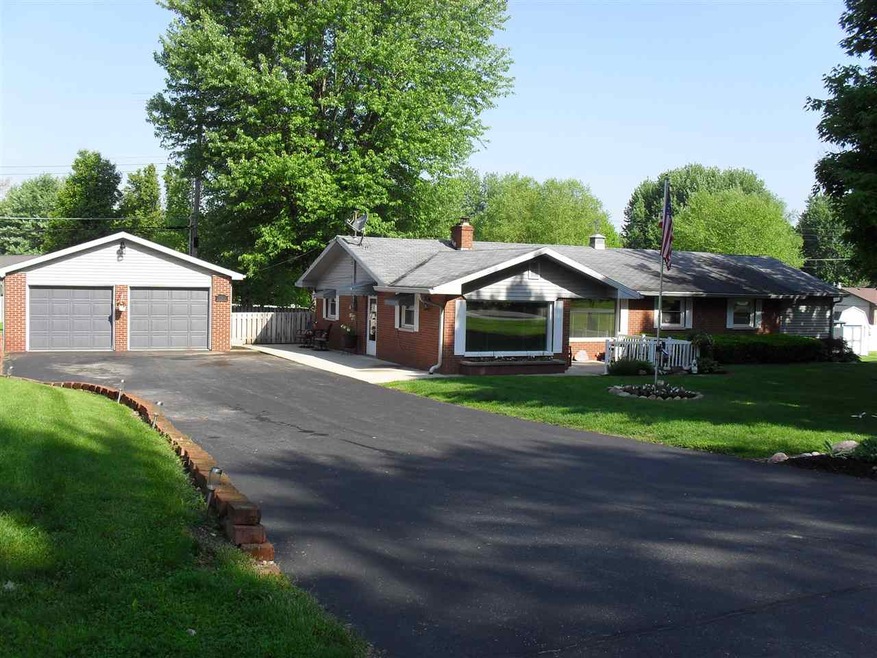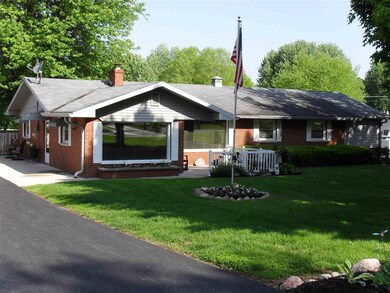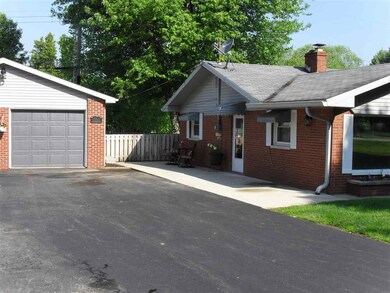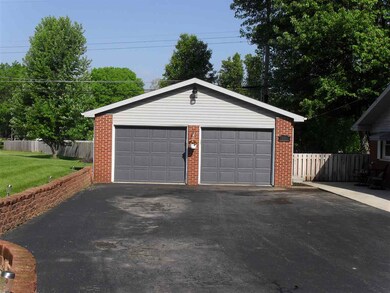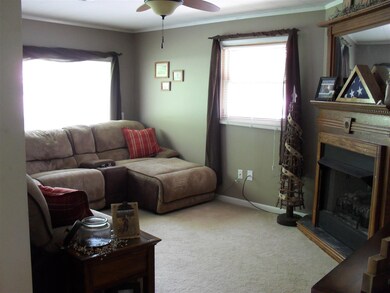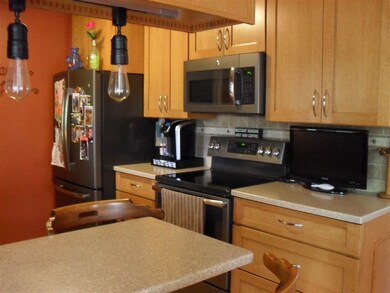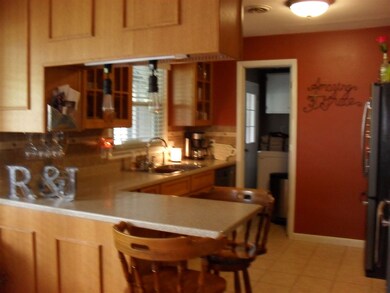
580 E 7th St Burlington, IN 46915
Highlights
- Wood Flooring
- 2 Car Detached Garage
- Central Air
- Covered patio or porch
- 1-Story Property
- Ceiling Fan
About This Home
As of July 2024Very nice brick ranch with lots of living space in Burlington. This home features many nice updates and a fully applianced kitchen with new appliances. Sun room with heat and air, gas log in family room and a privacy fenced back yard with firepit to enjoy time with friends and family.
Home Details
Home Type
- Single Family
Est. Annual Taxes
- $625
Year Built
- Built in 1964
Lot Details
- 0.58 Acre Lot
- Privacy Fence
- Wood Fence
- Level Lot
Parking
- 2 Car Detached Garage
- Garage Door Opener
Home Design
- Brick Exterior Construction
- Asphalt Roof
- Vinyl Construction Material
Interior Spaces
- 1,907 Sq Ft Home
- 1-Story Property
- Ceiling Fan
- Crawl Space
- Electric Dryer Hookup
Flooring
- Wood
- Carpet
- Tile
Bedrooms and Bathrooms
- 3 Bedrooms
- 2 Full Bathrooms
Utilities
- Central Air
- Hot Water Heating System
- Heating System Uses Gas
- Private Company Owned Well
- Well
- Cable TV Available
Additional Features
- Covered patio or porch
- Suburban Location
Listing and Financial Details
- Assessor Parcel Number 08-09-35-002-032.000-003
Ownership History
Purchase Details
Home Financials for this Owner
Home Financials are based on the most recent Mortgage that was taken out on this home.Purchase Details
Home Financials for this Owner
Home Financials are based on the most recent Mortgage that was taken out on this home.Purchase Details
Purchase Details
Similar Home in Burlington, IN
Home Values in the Area
Average Home Value in this Area
Purchase History
| Date | Type | Sale Price | Title Company |
|---|---|---|---|
| Warranty Deed | $250,000 | Meridian Title Corporation | |
| Warranty Deed | -- | Metropolitan Title Company | |
| Warranty Deed | -- | None Available | |
| Deed | $109,900 | -- |
Mortgage History
| Date | Status | Loan Amount | Loan Type |
|---|---|---|---|
| Open | $220,999 | New Conventional | |
| Closed | $212,500 | New Conventional | |
| Previous Owner | $122,735 | FHA | |
| Previous Owner | $18,300 | Credit Line Revolving | |
| Previous Owner | $60,000 | New Conventional |
Property History
| Date | Event | Price | Change | Sq Ft Price |
|---|---|---|---|---|
| 07/10/2024 07/10/24 | Sold | $250,000 | 0.0% | $131 / Sq Ft |
| 06/05/2024 06/05/24 | Pending | -- | -- | -- |
| 05/29/2024 05/29/24 | For Sale | $250,000 | +100.0% | $131 / Sq Ft |
| 07/25/2016 07/25/16 | Sold | $125,000 | -3.8% | $66 / Sq Ft |
| 06/09/2016 06/09/16 | Pending | -- | -- | -- |
| 05/18/2016 05/18/16 | For Sale | $129,900 | -- | $68 / Sq Ft |
Tax History Compared to Growth
Tax History
| Year | Tax Paid | Tax Assessment Tax Assessment Total Assessment is a certain percentage of the fair market value that is determined by local assessors to be the total taxable value of land and additions on the property. | Land | Improvement |
|---|---|---|---|---|
| 2024 | $945 | $152,300 | $22,100 | $130,200 |
| 2023 | $872 | $144,400 | $20,500 | $123,900 |
| 2022 | $872 | $133,900 | $20,500 | $113,400 |
| 2021 | $777 | $117,800 | $20,500 | $97,300 |
| 2020 | $794 | $118,300 | $20,500 | $97,800 |
| 2019 | $716 | $112,000 | $18,500 | $93,500 |
| 2018 | $669 | $108,500 | $18,500 | $90,000 |
| 2017 | $640 | $107,600 | $18,500 | $89,100 |
| 2016 | $535 | $97,300 | $18,500 | $78,800 |
| 2014 | $551 | $94,200 | $14,300 | $79,900 |
Agents Affiliated with this Home
-
Michael Mygrant

Seller's Agent in 2024
Michael Mygrant
Mygrant Realty & Appraisals
(765) 461-7608
148 Total Sales
-
Kate Rice

Buyer's Agent in 2024
Kate Rice
KW Red Door Group
(765) 416-3321
107 Total Sales
Map
Source: Indiana Regional MLS
MLS Number: 201622272
APN: 08-09-35-002-032.000-003
- 000 Washington St
- 901 S Michigan St
- 308 W 8th St
- 1113 Jackson St
- 208 W Stockton St
- 3291 S 730 E
- 3520 S 500 E
- 6837 S 400 E
- 6985 S 400 E
- 9317 County Road West 00 North S
- 11830 Crestview Blvd
- 3813 N 1000 W
- 9844 County Road West 200 S
- 9826 W 200 S
- 9802 W 200 S
- 9778 W 200 S
- 11404 Simmons Ct
- 11409 Lakeview Ct
- 11304 Bunker Ct
- 6098 County Road West 00 North S
