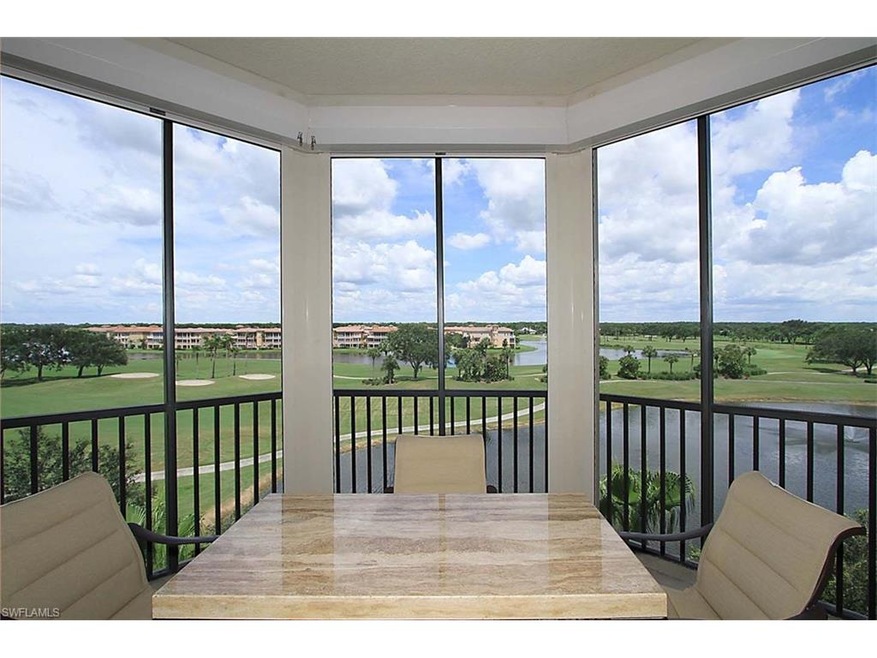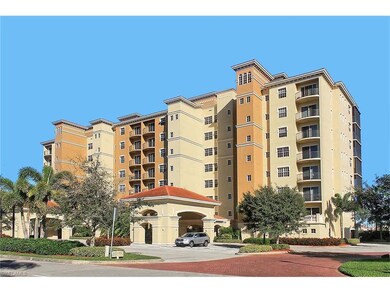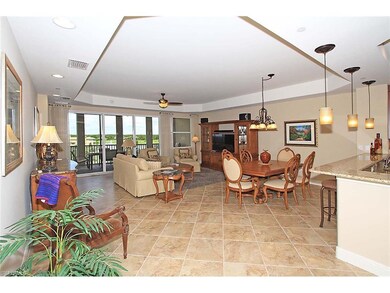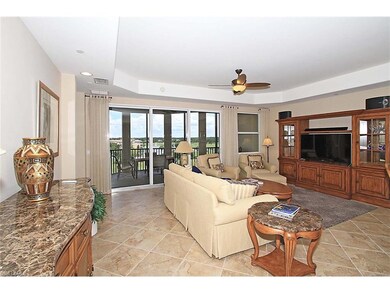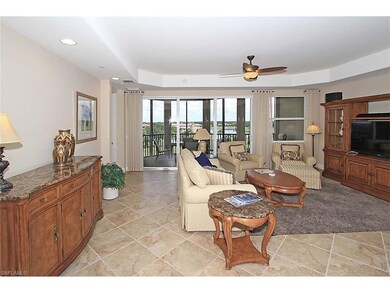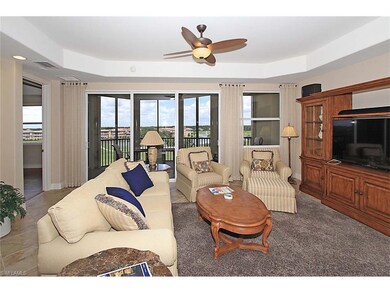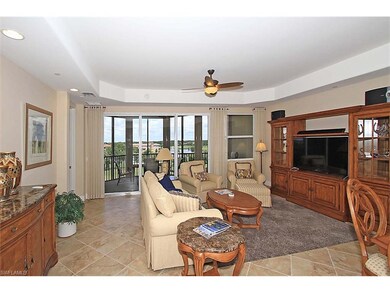
Vista Pointe at Vineyards 580 El Camino Real Unit 3503 Naples, FL 34119
Vineyards NeighborhoodHighlights
- Furnished
- Vineyards Elementary School Rated A
- Central Heating and Cooling System
About This Home
As of November 2024SOCIAL MEMBERHSHIP TO VINEYARDS COUNTRY CLUB INCLUDED! Are you partial to a spectacular view? This 3 bedroom, three bath, 1/2 bath home with open floorplan abounds in upgrades and gorgeous appointments. Sparkling and Bright, this fully furnished residence will be the ultimate luxurious sanctuary for your happy, healthy, Naples lifestyle. Tile on the diagonal in the main living area, elegant hardwood in master bedroom, electric storm shutters on lanai and balcony, gourmet kitchen, a view that will take your breath away, and so much more. Vista Pointe in the Vineyards is perfectly located in Naples close to shopping, beaches, and the world-class amenities that makes Naples the destination of choice.
Fiber Optic integration to support High Definition TV, next generation Internet, and carrier class telephone services included in association quarterly fees.
Last Agent to Sell the Property
John R Wood Properties License #NAPLES-249517333 Listed on: 07/19/2017

Last Buyer's Agent
John R Wood Properties License #NAPLES-249517333 Listed on: 07/19/2017

Property Details
Home Type
- Condominium
Est. Annual Taxes
- $3,866
Year Built
- 2007
Parking
- 1
Home Design
- Mid Level
- Tile
Interior Spaces
- 2,382 Sq Ft Home
- Furnished
- Furnished or left unfurnished upon request
Utilities
- Central Heating and Cooling System
Community Details
Overview
- Vista Pointe Condos
- 7-Story Property
Pet Policy
- Pets up to 25 lbs
- Call for details about the types of pets allowed
- 2 Pets Allowed
Ownership History
Purchase Details
Home Financials for this Owner
Home Financials are based on the most recent Mortgage that was taken out on this home.Purchase Details
Home Financials for this Owner
Home Financials are based on the most recent Mortgage that was taken out on this home.Purchase Details
Home Financials for this Owner
Home Financials are based on the most recent Mortgage that was taken out on this home.Purchase Details
Home Financials for this Owner
Home Financials are based on the most recent Mortgage that was taken out on this home.Purchase Details
Similar Homes in Naples, FL
Home Values in the Area
Average Home Value in this Area
Purchase History
| Date | Type | Sale Price | Title Company |
|---|---|---|---|
| Warranty Deed | $830,000 | None Listed On Document | |
| Warranty Deed | $820,000 | None Listed On Document | |
| Warranty Deed | $575,000 | Attorney | |
| Warranty Deed | $575,000 | Attorney | |
| Warranty Deed | $525,000 | Attorney |
Property History
| Date | Event | Price | Change | Sq Ft Price |
|---|---|---|---|---|
| 11/07/2024 11/07/24 | Sold | $830,000 | -1.2% | $394 / Sq Ft |
| 10/14/2024 10/14/24 | Pending | -- | -- | -- |
| 09/23/2024 09/23/24 | Price Changed | $839,900 | -4.6% | $399 / Sq Ft |
| 09/06/2024 09/06/24 | For Sale | $880,000 | +7.3% | $418 / Sq Ft |
| 10/26/2023 10/26/23 | Sold | $820,000 | -2.3% | $390 / Sq Ft |
| 09/06/2023 09/06/23 | Pending | -- | -- | -- |
| 08/21/2023 08/21/23 | Price Changed | $839,000 | -2.3% | $399 / Sq Ft |
| 05/04/2023 05/04/23 | For Sale | $859,000 | +49.4% | $408 / Sq Ft |
| 04/20/2018 04/20/18 | Sold | $575,000 | -3.4% | $241 / Sq Ft |
| 02/12/2018 02/12/18 | Pending | -- | -- | -- |
| 11/16/2017 11/16/17 | Price Changed | $595,000 | -2.5% | $250 / Sq Ft |
| 07/19/2017 07/19/17 | For Sale | $610,000 | +6.1% | $256 / Sq Ft |
| 11/02/2015 11/02/15 | Sold | $575,000 | -1.7% | $273 / Sq Ft |
| 09/21/2015 09/21/15 | Pending | -- | -- | -- |
| 09/01/2015 09/01/15 | For Sale | $585,000 | -- | $278 / Sq Ft |
Tax History Compared to Growth
Tax History
| Year | Tax Paid | Tax Assessment Tax Assessment Total Assessment is a certain percentage of the fair market value that is determined by local assessors to be the total taxable value of land and additions on the property. | Land | Improvement |
|---|---|---|---|---|
| 2023 | $3,866 | $433,059 | $0 | $0 |
| 2022 | $3,988 | $420,446 | $0 | $0 |
| 2021 | $4,033 | $408,200 | $0 | $408,200 |
| 2020 | $4,452 | $450,280 | $0 | $450,280 |
| 2019 | $4,683 | $468,320 | $0 | $468,320 |
| 2018 | $5,015 | $461,320 | $0 | $461,320 |
| 2017 | $4,628 | $460,585 | $0 | $0 |
| 2016 | $4,525 | $451,112 | $0 | $0 |
| 2015 | $4,294 | $423,760 | $0 | $0 |
| 2014 | -- | $373,760 | $0 | $0 |
Agents Affiliated with this Home
-
Rob Dowling

Seller's Agent in 2024
Rob Dowling
John R. Wood Properties
(239) 571-6772
2 in this area
41 Total Sales
-
Tess Skocik

Buyer's Agent in 2024
Tess Skocik
RE/MAX
1 in this area
63 Total Sales
-
Sal Procacci
S
Seller's Agent in 2023
Sal Procacci
John R Wood Properties
(239) 248-9289
14 in this area
22 Total Sales
-

Seller's Agent in 2015
Bobbie Dusek
John R Wood Properties
-

Seller Co-Listing Agent in 2015
Alexander Dusek
Luxury Relocation Services Inc
(239) 207-7263
About Vista Pointe at Vineyards
Map
Source: Naples Area Board of REALTORS®
MLS Number: 217047091
APN: 80890001501
- 580 El Camino Real Unit 3202
- 580 El Camino Real Unit 3201
- 560 El Camino Real Unit 1102
- 560 El Camino Real Unit 1202
- 560 El Camino Real Unit 1301
- 570 El Camino Real Unit 2504
- 605 El Camino Real Unit 102
- 558 Vintage Reserve Ln Unit 19B
- 575 El Camino Real Unit 6102
- 600 Vintage Reserve Ln Unit 22A
- 610 Laguna Royale Blvd Unit 1002
- 646 Vintage Reserve Cir Unit 4D
- 650 Vintage Reserve Cir Unit 5-C
- 762 Regency Reserve Cir Unit 2004
- 545 Avellino Isles Cir Unit 102
- 625 Lalique Cir Unit 1404
- 770 Regency Reserve Cir Unit 1803
