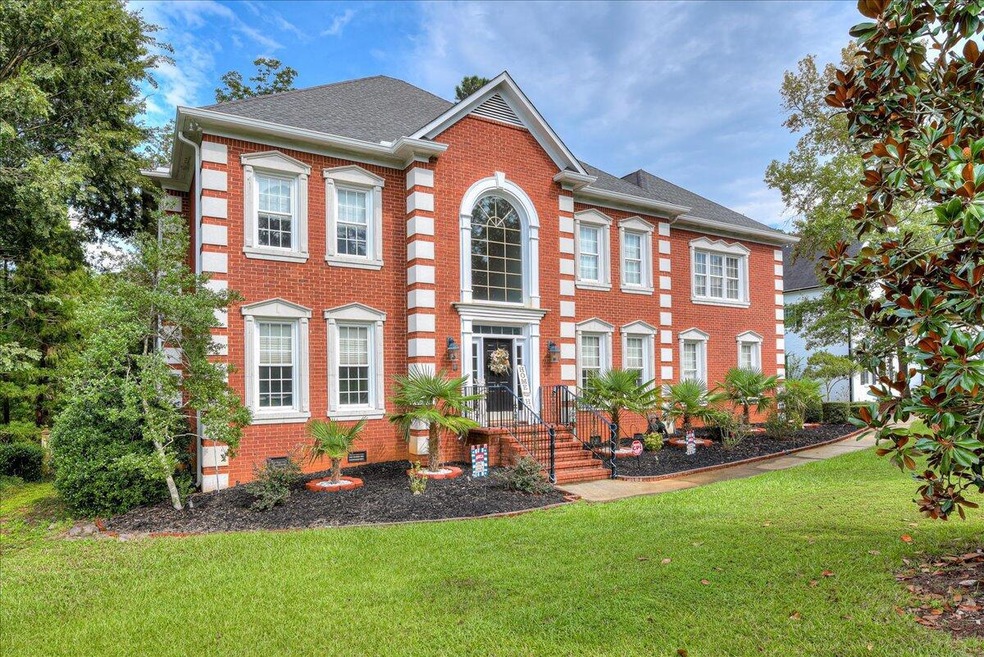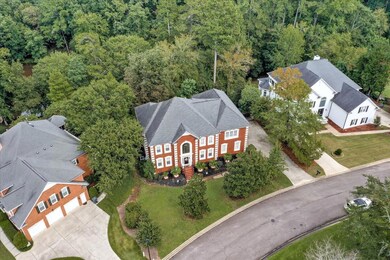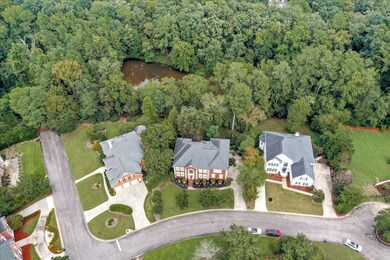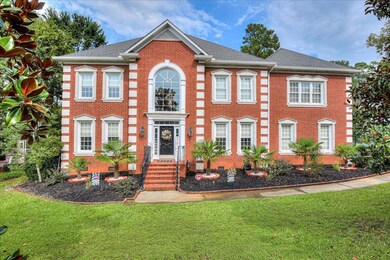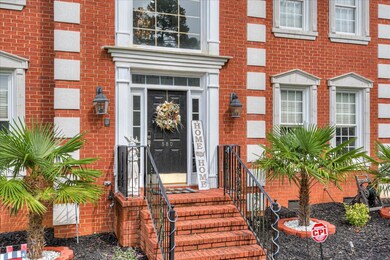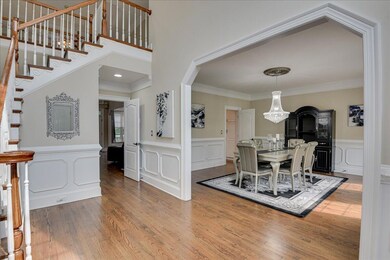
580 Firestone Ct Augusta, GA 30907
Highlights
- Golf Course Community
- Country Club
- Updated Kitchen
- Stevens Creek Elementary School Rated A
- Gated Community
- Colonial Architecture
About This Home
As of January 2024This spectacular executive West Lake home sits in a beautiful setting and boasts the quality and custom upgrades that buyers dream of finding. The property makes an immediate statement, both outside and in. Whether you're looking for an elegant setting for your formal gatherings or a more comfortable atmosphere for relaxing with those closest to you, this home can accommodate your every need. If spacious and flexible living spaces, an abundance of storage, and lots of natural light are important features, this home is calling to you! You'll find hardwood floors throughout the main living spaces that set the tone for the architectural features to include beautiful moldings, built-ins, hidden wet bars, fireplace, exquisite lighting fixtures, and Galaxy Black Quartz counters—to name a few. There are formal and informal living and dining spaces, a chef's kitchen, and a large composite deck that overlooks your private yard and pond. This home offers two Suites, one downstairs and the other on the 2nd floor. Bedrooms 3 and 4 are connected by a spacious jack and jill bathroom. There is a 5th bedroom and 5th full bath upstairs as well. To finish it off, there is a huge bonus room that could be used as a movie/media room, playroom, family room, or anything your heart desires. Please see the feature sheet for all upgrades and details about the home. There are also practical spaces to include a large laundry room with utility sink and cabinetry for storage, a 3-car attached garage with 8ft tall side entry, and even more storage underneath deck. The gently sloping backyard is hardscaped for easy access with plenty of garden space. Newly landscaped to include exterior lighting. Enjoy the gated community with social, golf, and sports amenities. Come experience a personalized tour of this well-loved, elegant home today!
Last Agent to Sell the Property
ERA Wilder Concierge License #SC87035 Listed on: 09/20/2023

Home Details
Home Type
- Single Family
Est. Annual Taxes
- $7,611
Year Built
- Built in 1995
Lot Details
- 0.64 Acre Lot
- Cul-De-Sac
- Fenced
- Landscaped
- Backyard Sprinklers
- Garden
HOA Fees
- $100 Monthly HOA Fees
Parking
- 3 Car Attached Garage
- Garage Door Opener
- Driveway
Home Design
- Colonial Architecture
- Brick Veneer
- Combination Foundation
- Composition Roof
- Stucco
Interior Spaces
- 4,562 Sq Ft Home
- 2-Story Property
- Wet Bar
- Cathedral Ceiling
- Ceiling Fan
- Gas Log Fireplace
- Window Treatments
- Living Room with Fireplace
- Formal Dining Room
- Crawl Space
- Washer and Electric Dryer Hookup
Kitchen
- Updated Kitchen
- Breakfast Bar
- Self-Cleaning Oven
- Cooktop
- Microwave
- Dishwasher
- Solid Surface Countertops
- Snack Bar or Counter
Flooring
- Wood
- Carpet
- Ceramic Tile
Bedrooms and Bathrooms
- 5 Bedrooms
- Main Floor Bedroom
- Walk-In Closet
Attic
- Storage In Attic
- Pull Down Stairs to Attic
Home Security
- Home Security System
- Fire and Smoke Detector
Outdoor Features
- Pond
- Deck
Utilities
- Forced Air Heating and Cooling System
- Heating System Uses Natural Gas
- Underground Utilities
- High Speed Internet
- Internet Available
- Cable TV Available
Listing and Financial Details
- Assessor Parcel Number 081b690
- $5,000 Seller Concession
Community Details
Overview
- West Lake Subdivision
Recreation
- Golf Course Community
- Country Club
- Tennis Courts
- Community Pool
Additional Features
- Recreation Room
- Gated Community
Ownership History
Purchase Details
Home Financials for this Owner
Home Financials are based on the most recent Mortgage that was taken out on this home.Purchase Details
Home Financials for this Owner
Home Financials are based on the most recent Mortgage that was taken out on this home.Similar Homes in the area
Home Values in the Area
Average Home Value in this Area
Purchase History
| Date | Type | Sale Price | Title Company |
|---|---|---|---|
| Warranty Deed | $680,000 | -- | |
| Quit Claim Deed | -- | -- | |
| Quit Claim Deed | -- | -- | |
| Warranty Deed | $421,000 | -- |
Mortgage History
| Date | Status | Loan Amount | Loan Type |
|---|---|---|---|
| Open | $480,000 | New Conventional | |
| Previous Owner | $399,950 | New Conventional | |
| Previous Owner | $612,000 | Unknown |
Property History
| Date | Event | Price | Change | Sq Ft Price |
|---|---|---|---|---|
| 01/05/2024 01/05/24 | Sold | $680,000 | -4.9% | $149 / Sq Ft |
| 11/12/2023 11/12/23 | Pending | -- | -- | -- |
| 11/02/2023 11/02/23 | Price Changed | $715,000 | -1.4% | $157 / Sq Ft |
| 09/20/2023 09/20/23 | For Sale | $725,000 | +72.2% | $159 / Sq Ft |
| 10/30/2020 10/30/20 | Off Market | $421,000 | -- | -- |
| 10/21/2020 10/21/20 | Sold | $421,000 | -3.2% | $92 / Sq Ft |
| 09/24/2020 09/24/20 | Pending | -- | -- | -- |
| 08/17/2020 08/17/20 | Price Changed | $435,000 | -7.2% | $95 / Sq Ft |
| 01/07/2020 01/07/20 | For Sale | $469,000 | -- | $103 / Sq Ft |
Tax History Compared to Growth
Tax History
| Year | Tax Paid | Tax Assessment Tax Assessment Total Assessment is a certain percentage of the fair market value that is determined by local assessors to be the total taxable value of land and additions on the property. | Land | Improvement |
|---|---|---|---|---|
| 2024 | $7,611 | $302,361 | $50,414 | $251,947 |
| 2023 | $7,611 | $286,265 | $47,114 | $239,151 |
| 2022 | $6,488 | $247,549 | $47,554 | $199,995 |
| 2021 | $4,636 | $168,400 | $23,080 | $145,320 |
| 2020 | $6,731 | $242,345 | $31,274 | $211,071 |
| 2019 | $6,613 | $238,100 | $32,484 | $205,616 |
| 2018 | $6,490 | $232,898 | $30,504 | $202,394 |
| 2017 | $6,642 | $237,522 | $31,604 | $205,918 |
| 2016 | $6,124 | $227,102 | $29,930 | $197,172 |
| 2015 | $6,026 | $223,062 | $28,500 | $194,562 |
| 2014 | $5,841 | $213,554 | $31,800 | $181,754 |
Agents Affiliated with this Home
-
Catherine Deegan

Seller's Agent in 2024
Catherine Deegan
ERA Wilder Concierge
(803) 646-0699
2 in this area
69 Total Sales
-
Lisa Morrison

Seller Co-Listing Agent in 2024
Lisa Morrison
ERA Wilder Concierge
(803) 967-6760
1 in this area
14 Total Sales
-
Donald Fieldhouse
D
Buyer's Agent in 2024
Donald Fieldhouse
Vander Morgan Realty
(239) 774-6598
8 in this area
4,916 Total Sales
-
Greg Oldham

Seller's Agent in 2020
Greg Oldham
Meybohm
(706) 877-4000
173 in this area
819 Total Sales
-
Jessica Brown

Buyer's Agent in 2020
Jessica Brown
RE/MAX
(706) 627-3265
6 in this area
244 Total Sales
Map
Source: Aiken Association of REALTORS®
MLS Number: 208289
APN: 081B690
- 466 Cambridge Way
- 505 Cambridge Way
- 408 Hastings Place
- 247 Watervale Rd
- 3667 Foxfire Place
- 429 Cambridge Cir
- 4120 Shady Oaks Dr
- 320 Gloucester Rd
- 615 Stevens Crossing
- 3548 W Lake Dr
- 3549 Stevens Way
- 593 Medinah Dr
- 3541 W Lake Dr
- 3527 Granite Way
- 402 Congressional Ct
- 613 Medinah Dr
- 3637 Foxfire Place
- 3555 Watervale Way
- 3558 Watervale Way
- 345 Old Salem Way
