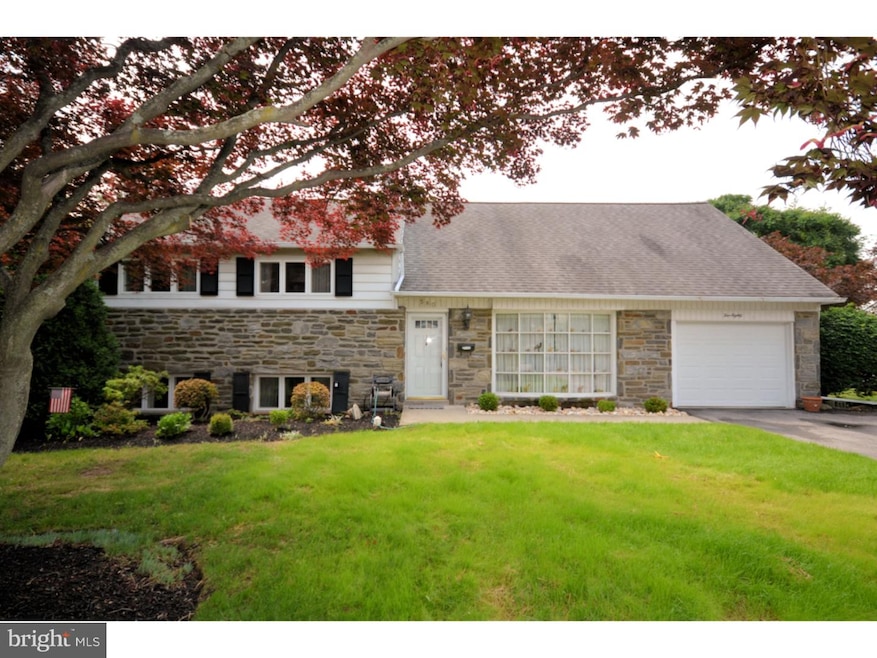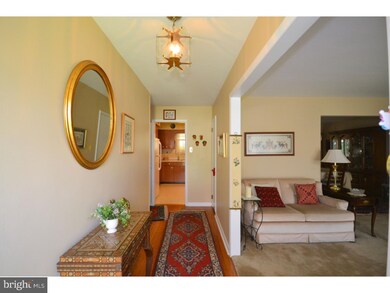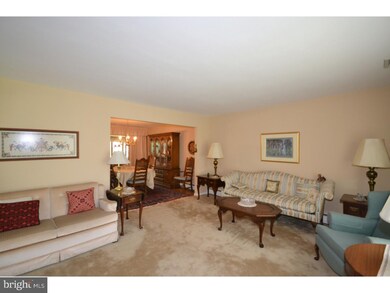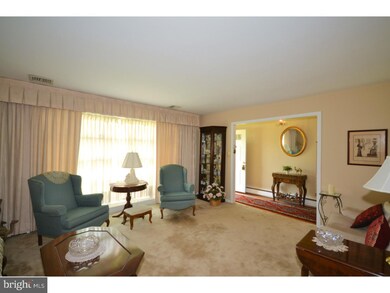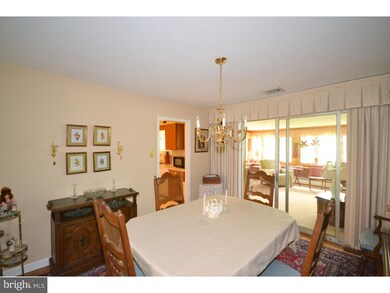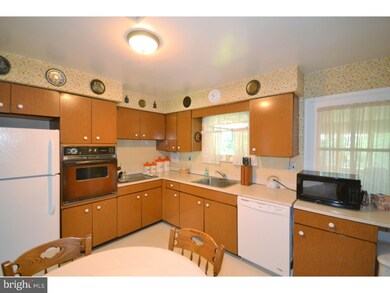
580 General Learned Rd King of Prussia, PA 19406
Estimated Value: $594,311 - $646,000
Highlights
- Colonial Architecture
- Wood Flooring
- No HOA
- Caley Elementary School Rated A
- Attic
- 1 Car Direct Access Garage
About This Home
As of August 2015Don't miss your chance to own this well maintained stone front Lafayette Park split level home -one of the largest with over 3200 sq. foot! The FIRST floor features a formal living room, dining room and kitchen with newer refrigerator and dishwasher. Sliders from the dining room lead to a bright all season room with walls of windows overlooking the serene back yard. The first floor is complete with a one car oversized attached garage with access thru the all season room. The SECOND floor has the main bedroom with adjoining bath, two additional generous size bedrooms and ceramic tiled hall bath. The UPPER level has a huge master bedroom suite with full ceramic tiled bath, sitting room/ dressing area, walk in closet and walk up attic access. LOWER level has a family room with raised hearth brick fireplace, powder room and large laundry room with outside access to side yard. Some additional upgrade include: first and second floors have original hardwood flooring, entire house has newer windows and energy efficient Weil Mclain heating system with 5 zoned heat -installed 2010. All this within walking distance to Caley Road elementary and Upper Merion Middle and High Schools. Less than a mile away you can enjoy outdoor concerts at the Township Park from May until November and the seasonal Upper Merion Farmers Market. Low Upper Merion taxes and close to all major highways (Rt.202, Rt.76 and the Blue Route).Easy to show, call for an appointment today!
Home Details
Home Type
- Single Family
Est. Annual Taxes
- $4,247
Year Built
- Built in 1960
Lot Details
- 0.29 Acre Lot
- Property is in good condition
- Property is zoned R2A
Parking
- 1 Car Direct Access Garage
- 3 Open Parking Spaces
Home Design
- Colonial Architecture
- Split Level Home
- Shingle Roof
- Stone Siding
- Stucco
Interior Spaces
- 3,237 Sq Ft Home
- Brick Fireplace
- Family Room
- Living Room
- Dining Room
- Laundry on lower level
- Attic
Kitchen
- Eat-In Kitchen
- Butlers Pantry
Flooring
- Wood
- Wall to Wall Carpet
Bedrooms and Bathrooms
- 4 Bedrooms
- En-Suite Primary Bedroom
- En-Suite Bathroom
Basement
- Basement Fills Entire Space Under The House
- Exterior Basement Entry
Eco-Friendly Details
- Energy-Efficient Windows
Schools
- Caley Elementary School
- Upper Merion Middle School
- Upper Merion High School
Utilities
- Central Air
- Heating System Uses Oil
- Baseboard Heating
- Oil Water Heater
Community Details
- No Home Owners Association
- Lafayette Park Subdivision
Listing and Financial Details
- Tax Lot 022
- Assessor Parcel Number 58-00-08104-001
Ownership History
Purchase Details
Home Financials for this Owner
Home Financials are based on the most recent Mortgage that was taken out on this home.Similar Home in King of Prussia, PA
Home Values in the Area
Average Home Value in this Area
Purchase History
| Date | Buyer | Sale Price | Title Company |
|---|---|---|---|
| Ward Ii Gary | $369,000 | None Available |
Mortgage History
| Date | Status | Borrower | Loan Amount |
|---|---|---|---|
| Open | Ward Michelle | $35,000 | |
| Open | Ward Michelle | $340,000 | |
| Closed | Ward Michelle | $50,000 | |
| Closed | Ward Ii Gary | $295,200 |
Property History
| Date | Event | Price | Change | Sq Ft Price |
|---|---|---|---|---|
| 08/06/2015 08/06/15 | Sold | $369,000 | -2.9% | $114 / Sq Ft |
| 06/03/2015 06/03/15 | Pending | -- | -- | -- |
| 05/28/2015 05/28/15 | For Sale | $379,900 | -- | $117 / Sq Ft |
Tax History Compared to Growth
Tax History
| Year | Tax Paid | Tax Assessment Tax Assessment Total Assessment is a certain percentage of the fair market value that is determined by local assessors to be the total taxable value of land and additions on the property. | Land | Improvement |
|---|---|---|---|---|
| 2024 | $5,393 | $175,000 | $53,650 | $121,350 |
| 2023 | $5,202 | $175,000 | $53,650 | $121,350 |
| 2022 | $4,979 | $175,000 | $53,650 | $121,350 |
| 2021 | $4,825 | $175,000 | $53,650 | $121,350 |
| 2020 | $4,611 | $175,000 | $53,650 | $121,350 |
| 2019 | $4,532 | $175,000 | $53,650 | $121,350 |
| 2018 | $4,532 | $175,000 | $53,650 | $121,350 |
| 2017 | $4,369 | $175,000 | $53,650 | $121,350 |
| 2016 | $4,301 | $175,000 | $53,650 | $121,350 |
| 2015 | $4,301 | $175,000 | $53,650 | $121,350 |
| 2014 | $4,143 | $175,000 | $53,650 | $121,350 |
Agents Affiliated with this Home
-
Cathy Simmons

Seller's Agent in 2015
Cathy Simmons
Long & Foster
(610) 724-6760
20 in this area
32 Total Sales
-
Marlene Sabella

Buyer's Agent in 2015
Marlene Sabella
RE/MAX
(610) 505-9823
13 in this area
59 Total Sales
Map
Source: Bright MLS
MLS Number: 1002614586
APN: 58-00-08104-001
- 561 Crossfield Rd
- 480 Keebler Rd
- 481 Crossfield Rd
- 709 W Valley Forge Rd
- 760 Whitetail Cir
- 340 Covered Bridge Rd
- 411 Crossfield Rd
- 745 Champlain Dr
- 798 Caley Rd
- 302 Rees Dr
- 414 Jean Dr
- 548 Susan Dr
- 440 Glenn Rose Cir
- 213 W Beidler Rd
- 501 W Dekalb Pike
- 128 Pinecrest Ln
- 820 Mancill Mill Rd
- 235 Prince Frederick St
- 584 Avon Rd
- 250 Tanglewood Ln Unit N4
- 580 General Learned Rd
- 574 General Learned Rd
- 586 General Learned Rd
- 575 General Armstrong Rd
- 569 General Armstrong Rd
- 583 General Armstrong Rd
- 568 General Learned Rd
- 585 General Learned Rd
- 592 General Learned Rd
- 579 General Learned Rd
- 563 General Armstrong Rd
- 591 General Learned Rd
- 591 General Armstrong Rd
- 573 General Learned Rd
- 0 General Armstrong Rd
- 542 General Steuben Rd
- 562 General Learned Rd
- 557 General Armstrong Rd
- 566 General Steuben Rd
- 567 General Learned Rd
